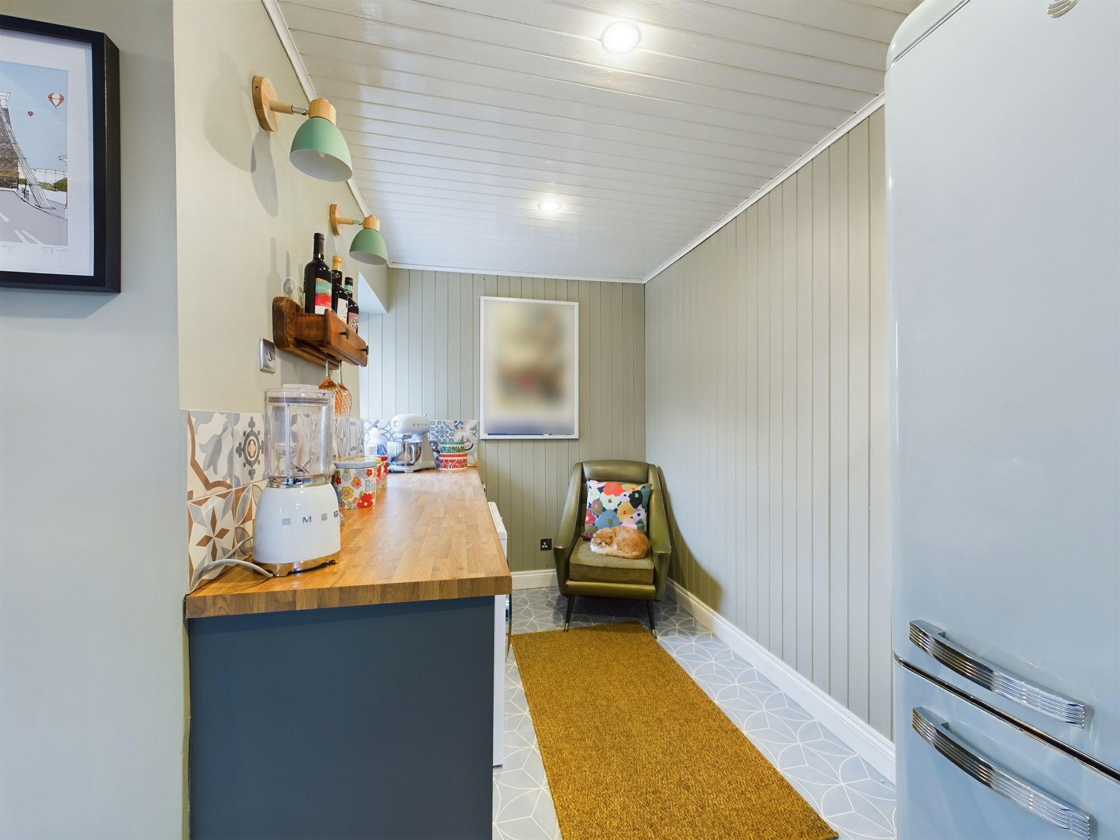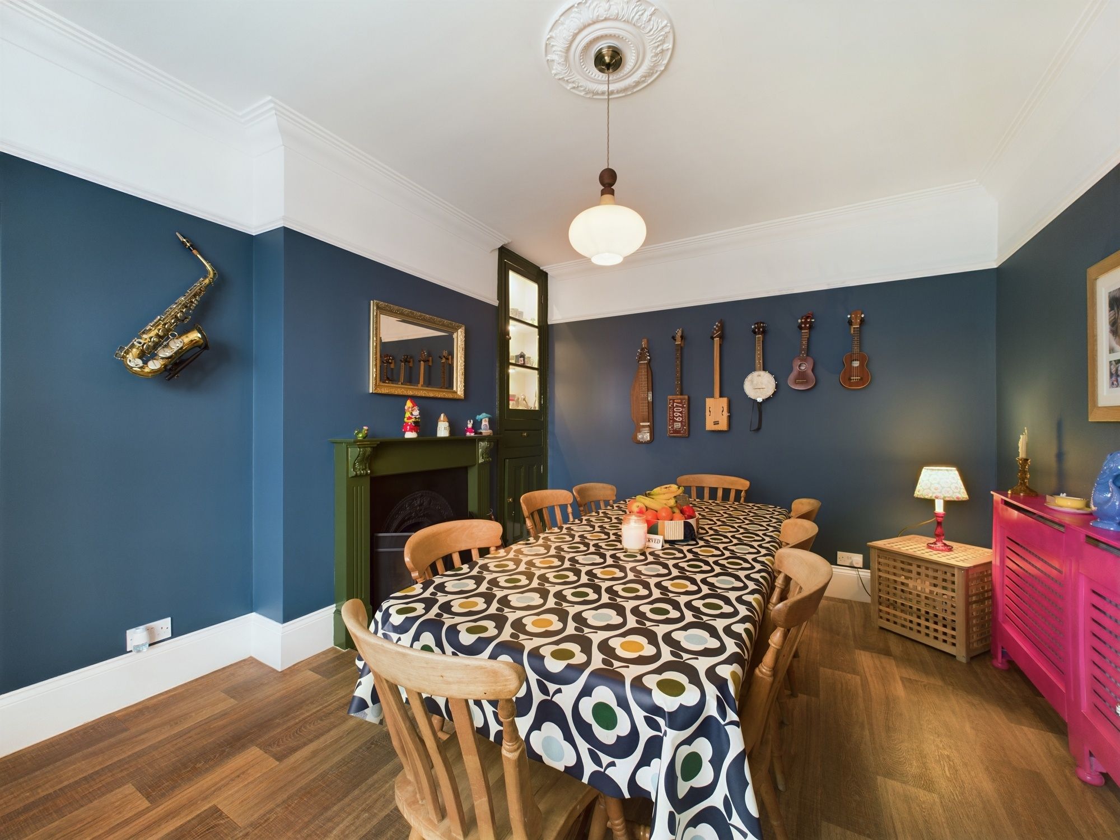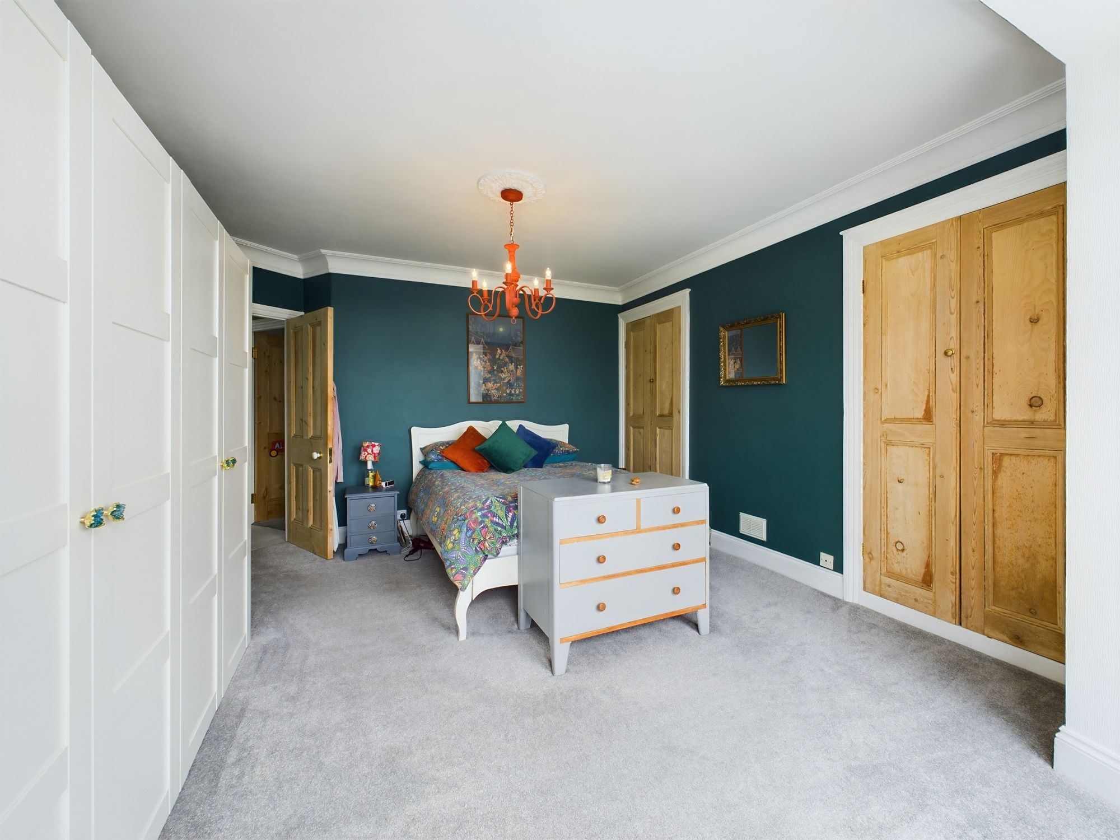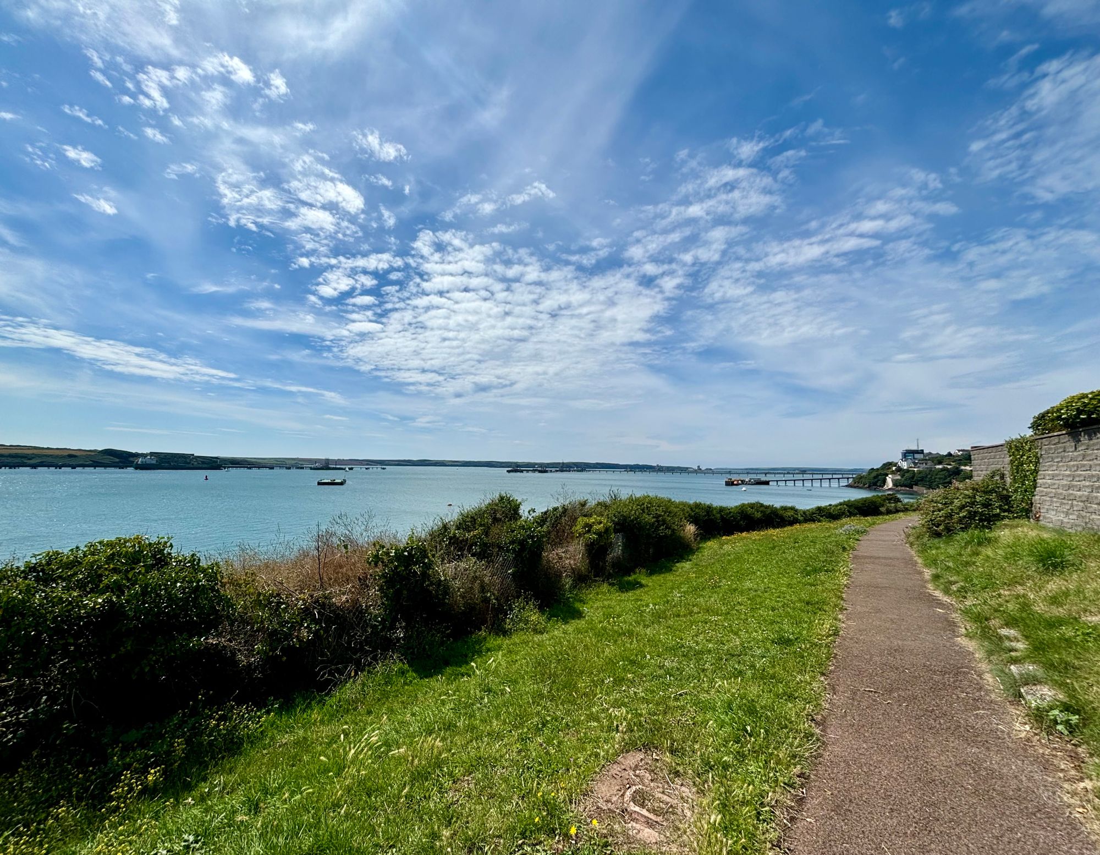Wellington Road, Hakin, SA73
Info
- No Onward Chain
- Large Detached Period Home
- Spacious, Stylish & Versatile Accommodation
- Waterway Views
- 5 Bedrooms, 3 Reception Rooms
- Private Landscaped Garden
- Popular Location Close To Amenities, Marina & Waterway
- Brand New Kitchen
- 3 Working Fireplaces
Property Summary
The Property
Blackbear are delighted to showcase 61 Wellington Road to the open market, a large detached house situated within a desirable residential location of Hakin, Milford Haven. 61 Wellington Road offers the perfect mix of charming original features coupled with a contemporary design to accommodate modern family living, with its spacious and versatile layout boasting 5 bedrooms & 3 reception rooms. Positioned on a corner plot with an open outlook across the nearby waterway, this ideal family home provides a seldom opportunity for house hunters- we highly recommend viewing.
The accommodation enters to a welcoming porch which leads to the hallway which really sets the tone for the rest of the property with its spacious feel and charming features including original staircase, arch and ceiling mouldings to name but a few. The main living room sits to the fore of the accommodation and boasts a large bay window with views of the waterway. A further reception room which could be utilised as a play room / study / ground floor bedroom sits to the centre of the ground floor accommodation. A door from the rear of the hallway leads to an inner hall with side access and a cloakroom/WC. The rear accommodation benefits from a dining room, a fantastic entertaining space with a door leading to a modern kitchen breakfast room with separate utility area. The light and airy landing area provides access to the first floor accommodation which comprises; 5 bedrooms, 3 of which are doubles including large master with waterway views and a family bathroom. The property benefits from a brand new boiler and heating system. We highly recommend viewing this fabulous property to see what it has to offer.
Situated on a corner plot on Wellington Road with an open outlook across the water to the fore. To the rear of the property there is a fully enclosed, private rear garden which has been designed to provide a beautiful space to enjoy summer afternoons and evenings. The rear garden is landscaped consisting of; patio seating area, lawn area, decorative stones, shrubs and trees. The detached double length garage sits to the rear of the garden and offers a side door accessed from the garden and an up & over door to the fore.
Tenure: Freehold
Services: We are advised that all mains services are connected.
Local Authority: Pembrokeshire County Council
Council Tax: Band F
EPC Rating: D
Entrance Porch 6' 10" x 5' 0" (2.08m x 1.52m)
Hallway 11' 8" x 20' 0" (3.56m x 6.10m)
Lounge 15' 10" x 13' 0" (4.82m x 3.96m)
Reception Room 12' 4" x 11' 9" (3.75m x 3.59m)
Inner Hall
WC
Dining Room 15' 11" x 11' 4" (4.85m x 3.45m)
Kitchen Breakfast Room 16' 4" x 14' 4" (4.97m x 4.37m)
First Floor Landing
Bedroom 1 17' 1" x 12' 4" (5.20m x 3.75m)
Bedroom 2 12' 4" x 10' 6" (3.75m x 3.20m)
Bedroom 3 11' 8" x 8' 0" (3.55m x 2.45m)
Bedroom 4 10' 5" x 9' 5" (3.17m x 2.88m)
Bedroom 5 14' 4" x 7' 10" (4.37m x 2.39m)
Family Bathroom 10' 7" x 7' 0" (3.23m x 2.13m)
Detached Garage 28' 1" x 11' 1" (8.56m x 3.39m)































