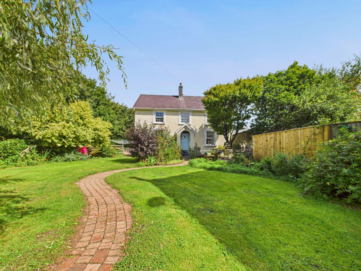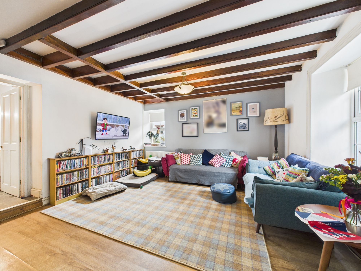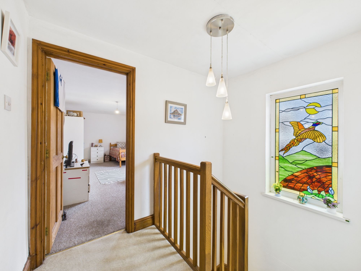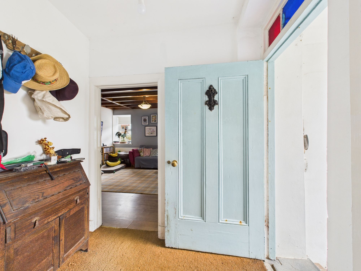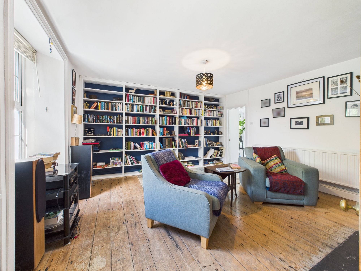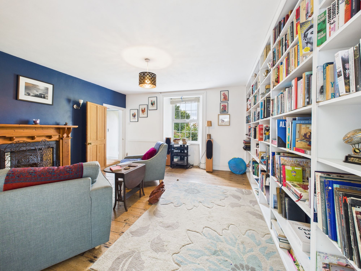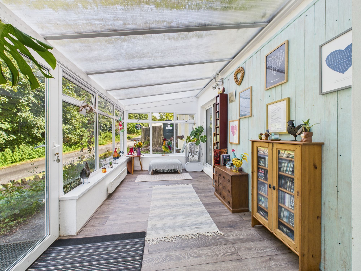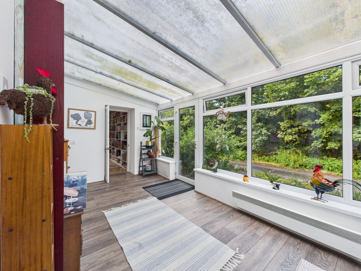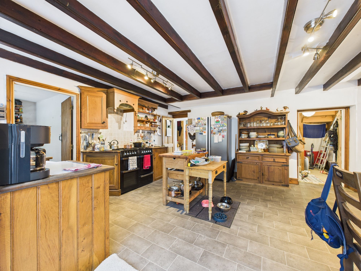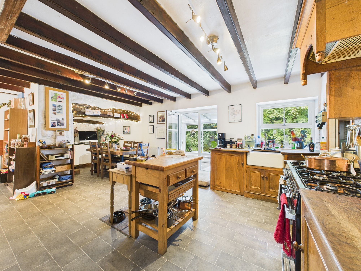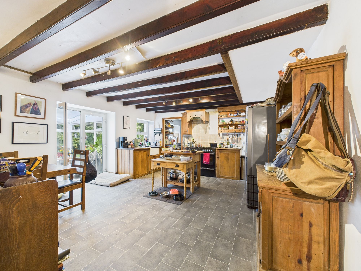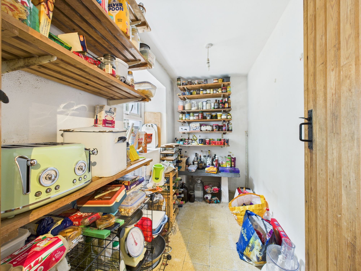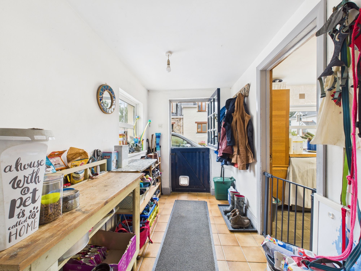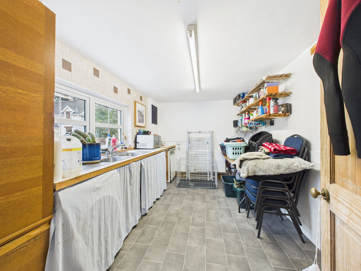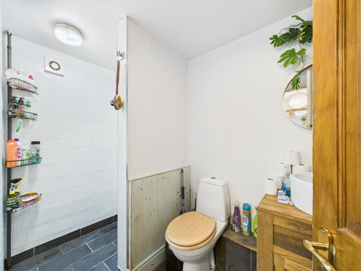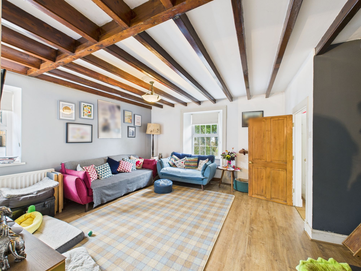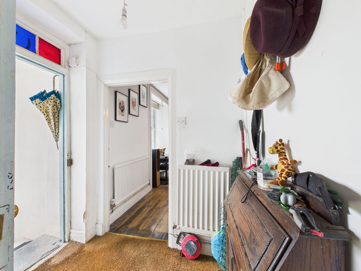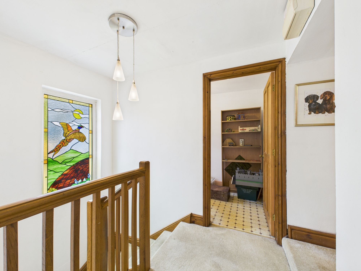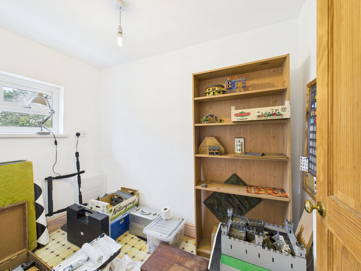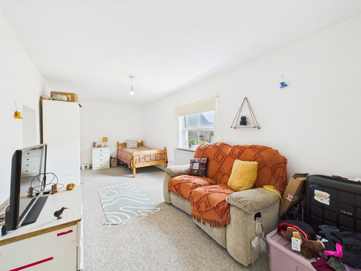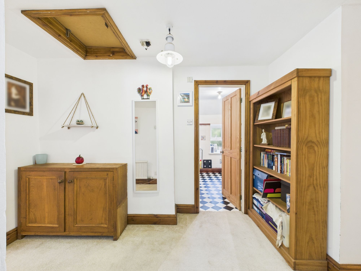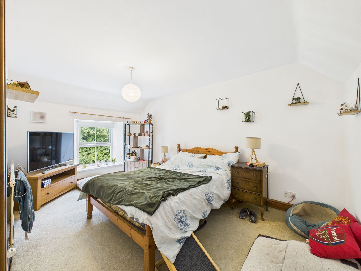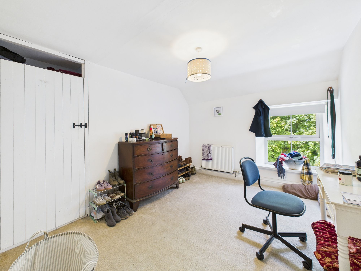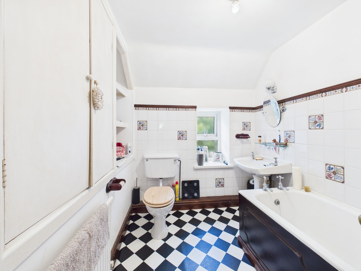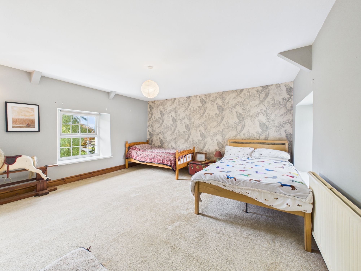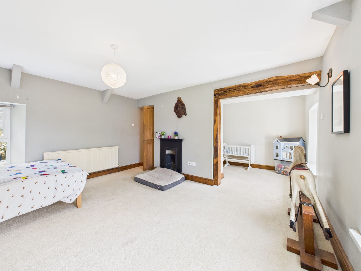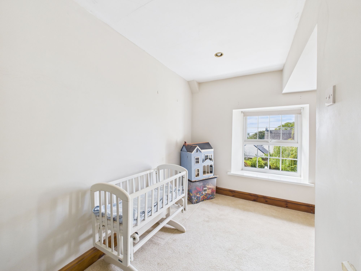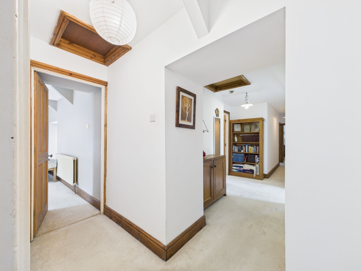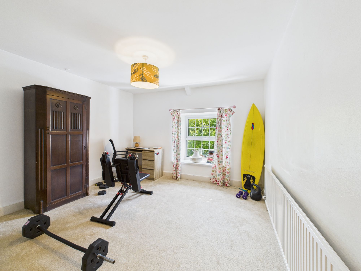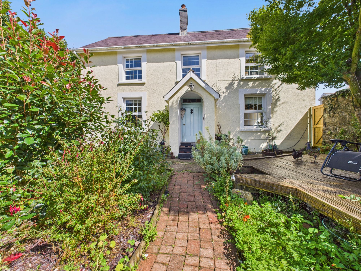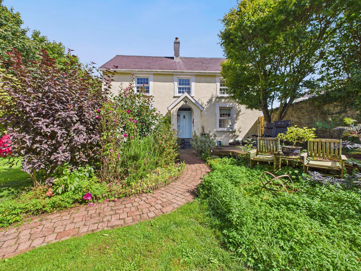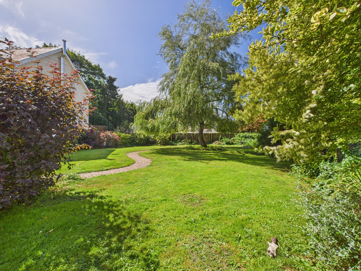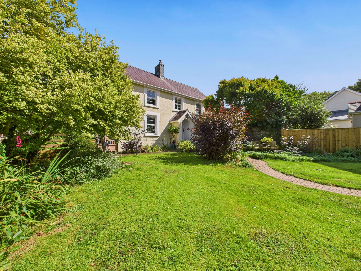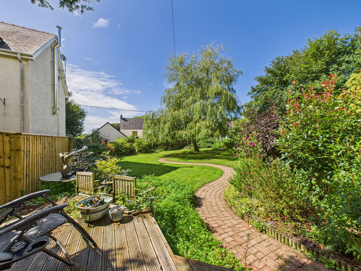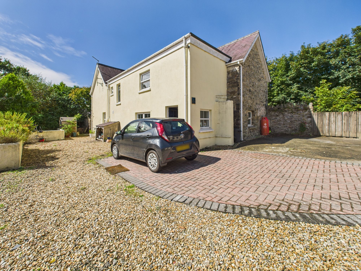Walton East, Clarbeston Road, SA63
Info
- Detached Property
- Idyllic Countryside Location
- Large Enclosed Garden
- Perfect Family Home
- Character Filled Residence
- Short Drive To Local Amenities
The Property
Introducing a magnificent detached property nestled in an idyllic countryside location, this home boasts a unique blend of charm and modern comfort. As you approach this character-filled residence, you are greeted by its enchanting exterior, set within a tranquil setting.
Upon entering the property, you are immediately struck by the sense of space and light that fills the home. The generously proportioned rooms are ideal for family living, providing ample space for both relaxation and entertainment. The large enclosed garden offers a private sanctuary where one can enjoy the outdoors in peace and seclusion, creating the perfect backdrop for al fresco dining, gardening, or simply unwinding after a long day.
This property is truly a perfect family home, with its well-designed layout catering to the needs of a modern family. The living areas are both spacious and inviting, offering a warm and welcoming atmosphere for gatherings with loved ones. .
For those in search of convenience, this property is just a short drive away from local amenities, ensuring that errands and shopping trips are never a hassle. Whether it's a quick run to the grocery store or a leisurely stroll through the town centre, everything you need is within easy reach.
In conclusion, this property offers the best of both worlds - a peaceful countryside location combined with the comfort and convenience of modern living. With its ample living space, charming character, and well-maintained garden, this home is sure to captivate those seeking a tranquil retreat. Don't miss the opportunity to make this extraordinary property your own and enjoy the lifestyle it offers.
Tenure : Freehold
Local Authority : Pembrokeshire Country Council
Services : Mains water, drainage and electric. Oil fired central heating
Council tax band : F
EPC : E
Hallway 4' 5" x 5' 10" (1.35m x 1.78m)
Living Room 1 14' 0" x 14' 6" (4.26m x 4.43m)
Sunroom 16' 4" x 7' 9" (4.97m x 2.36m)
Kitchen 21' 10" x 14' 10" (6.65m x 4.53m)
Pantry 9' 6" x 4' 10" (2.89m x 1.48m)
Storeroom 9' 8" x 9' 5" (2.94m x 2.88m)
Porch 8' 10" x 5' 8" (2.69m x 1.73m)
Utility Room 8' 10" x 13' 2" (2.68m x 4.02m)
Hallway 8' 8" x 5' 11" (2.64m x 1.80m)
Bathroom 8' 9" x 4' 11" (2.66m x 1.51m)
Living room 2 16' 2" x 14' 5" (4.92m x 4.39m)
Landing 4' 0" x 6' 0" (1.23m x 1.84m)
Office 8' 8" x 5' 0" (2.64m x 1.52m)
Bedroom 5 8' 11" x 19' 4" (2.73m x 5.90m)
landing 3' 1" x 22' 5" (0.94m x 6.83m)
Bedroom 4 14' 10" x 9' 4" (4.53m x 2.85m)
Bedroom 3 11' 7" x 9' 6" (3.52m x 2.89m)
Bathroom 8' 2" x 6' 6" (2.49m x 1.98m)
Bedroom 1 21' 9" x 14' 7" (6.64m x 4.45m)
Bedroom 2 11' 5" x 14' 7" (3.49m x 4.45m)
Hallway 9' 0" x 3' 2" (2.75m x 0.96m)
