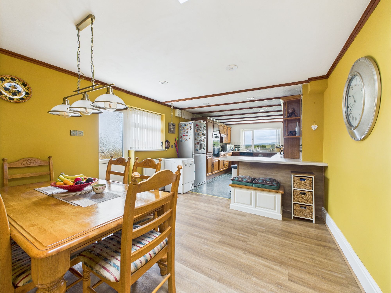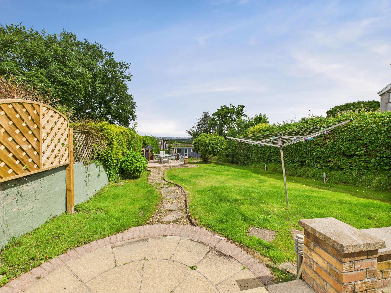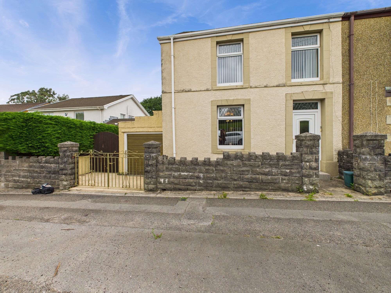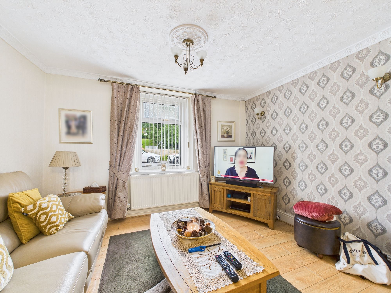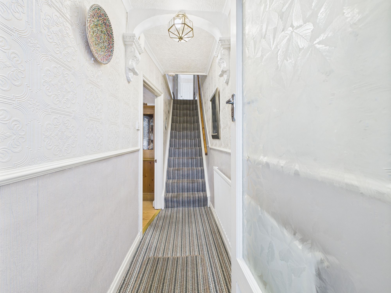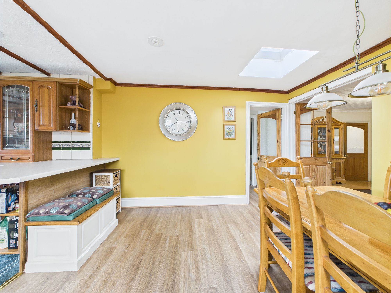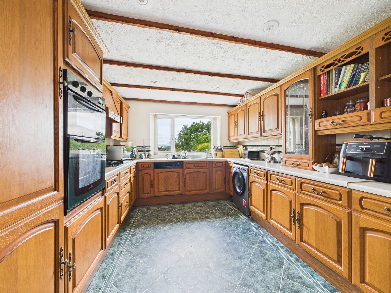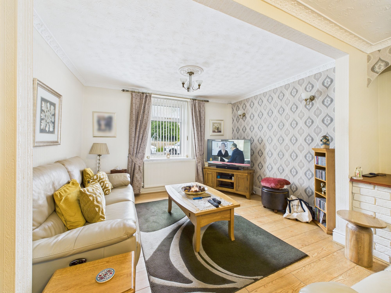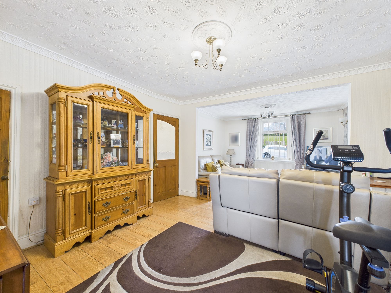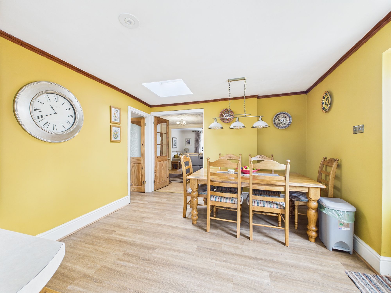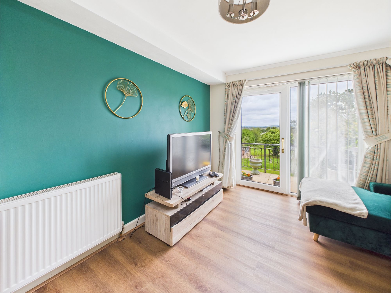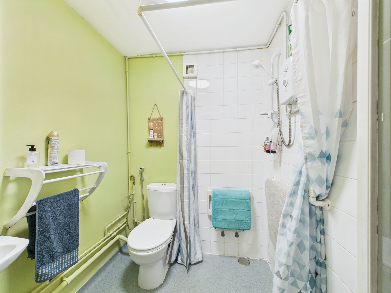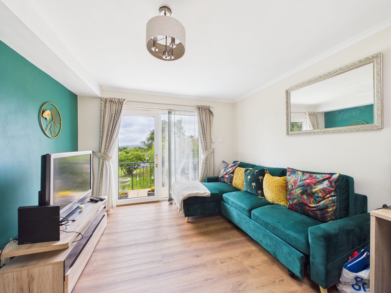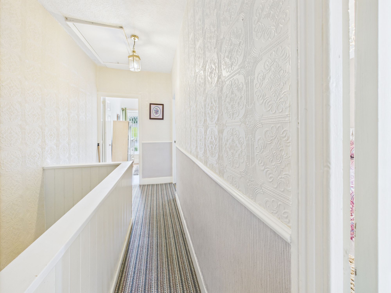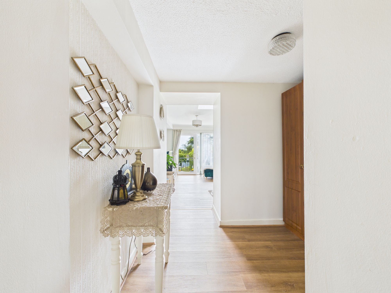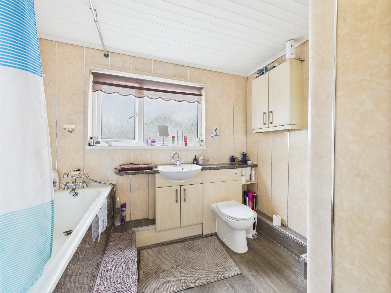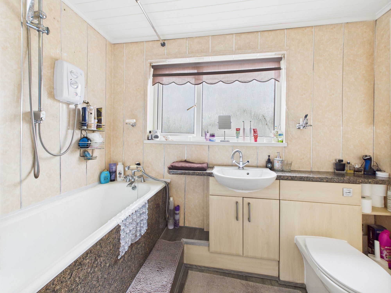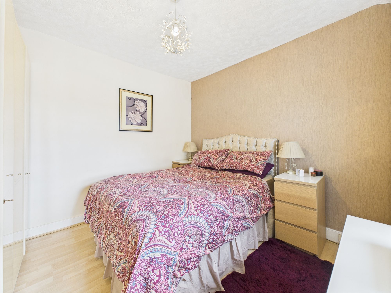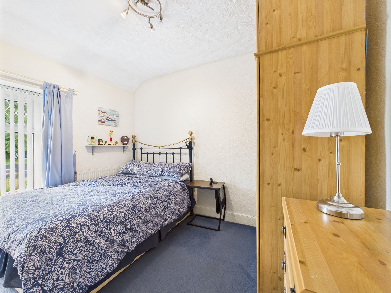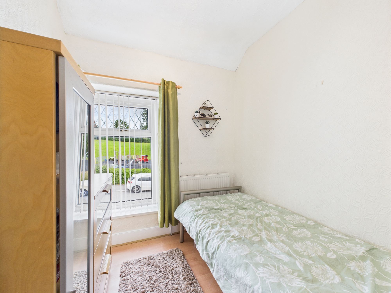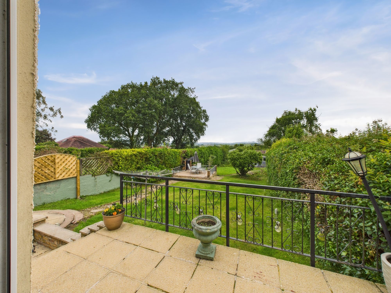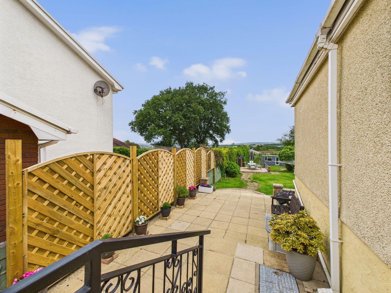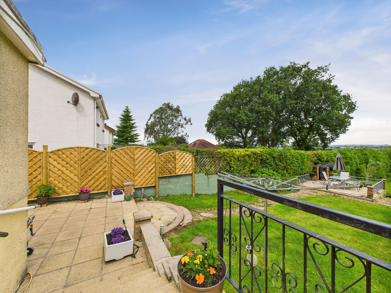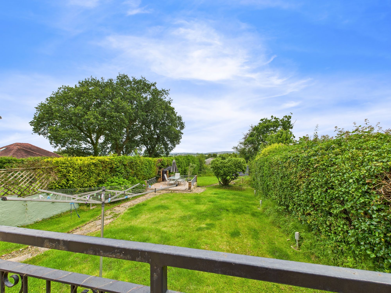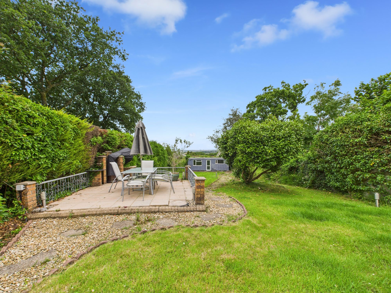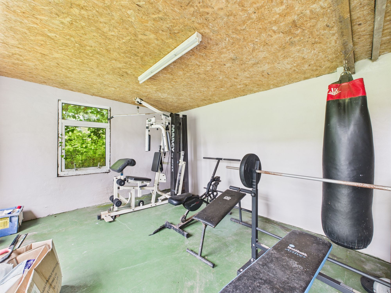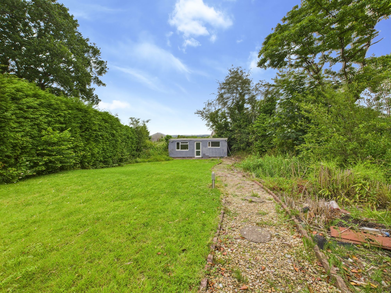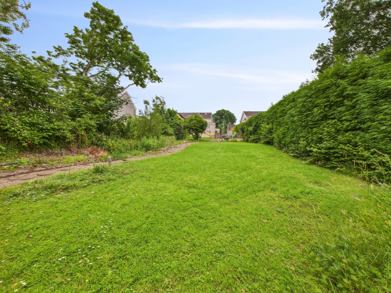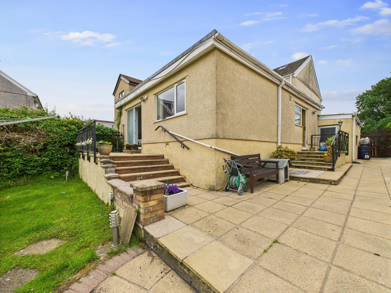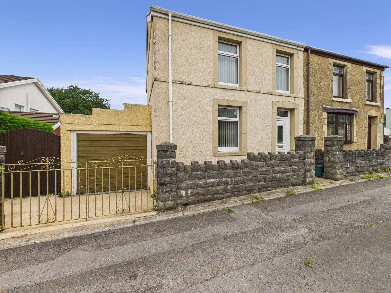Victoria Road, Waunarlwydd, SA5
Info
- 3/4 Bedroom Semi Detached
- Garage
- Two Bathrooms
- Private Enclosed Rear Garden
- Close to local amenities and park
- Exceptional views
The Property
Nestled in the heart of a sought-after neighbourhood, this impressive 3/4 bedroom semi-detached house offers the perfect blend of modern comfort and timeless elegance. Boasting a well-designed layout, the property features a spacious living room, a sleek kitchen equipped with top-of-the-line appliances, and two luxurious bathrooms, ensuring a lifestyle of utmost convenience. The property also includes a garage, ideal for storage or parking needs. The private enclosed rear garden provides a serene retreat for outdoor enjoyment and entertaining, framed by lush greenery and offering a tranquil escape from the hustle and bustle of every-day life. In addition to the meticulously landscaped grounds, the property benefits from exceptional views that promise to mesmerise residents and visitors alike, creating a truly picturesque setting for a dream home.
Designed to cater to the needs of a discerning buyer, this property offers a harmonious blend of indoor and outdoor living spaces, with the private enclosed rear garden serving as an inviting oasis for relaxation and unwinding. Surrounded by nature, residents can enjoy a peaceful ambience and soak in the stunning views that this property has to offer. Conveniently located close to local amenities, residents can easily access shops, restaurants, and schools, ensuring a lifestyle of convenience and comfort. With its well-appointed interiors, exceptional outside space, and picturesque views, this property presents a unique opportunity to own a home that exemplifies modern living at its finest. Don't miss the chance to make this property your own and experience a lifestyle of luxury and tranquillity in a setting that embodies the true essence of home.
Please note additional planning permission has been granted for the property please ask agent
Epc Rating D
Hallway
Living/Dining Room 21' 9" x 12' 9" (6.63m x 3.89m)
Kitchen/Dinner 27' 1" x 10' 5" (8.26m x 3.18m)
Wet Room 5' 5" x 5' 6" (1.65m x 1.68m)
Sitting room with Balcony 13' 4" x 14' 1" (4.06m x 4.29m)
Landing
Bedroom 1 10' 9" x 10' 8" (3.28m x 3.25m)
Bedroom 2 10' 7" x 8' 4" (3.23m x 2.54m)
Bedroom 3 7' 4" x 7' 2" (2.24m x 2.18m)
Bathroom 8' 9" x 9' 3" (2.67m x 2.82m)
