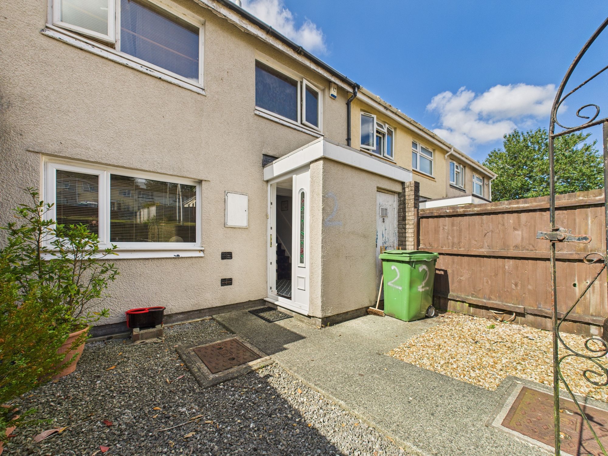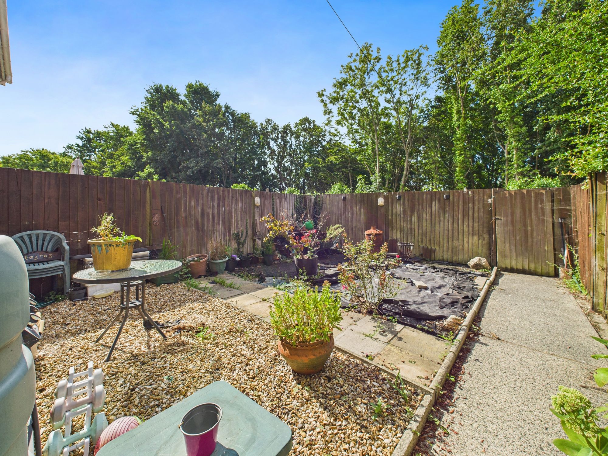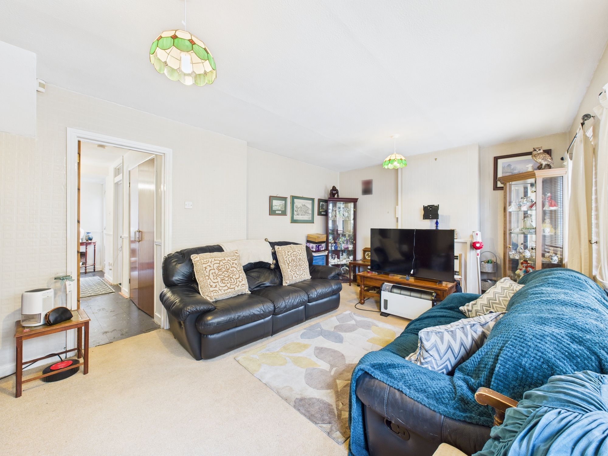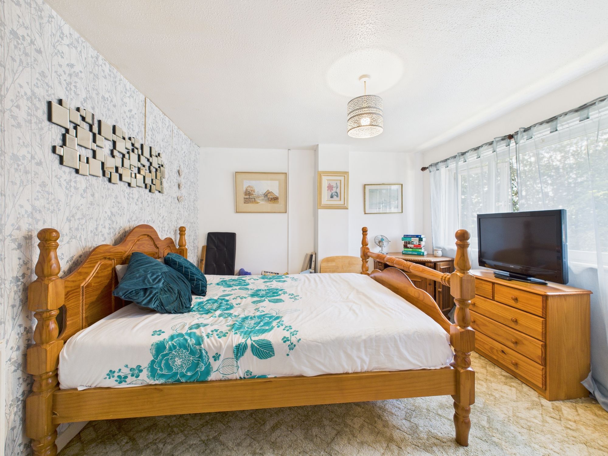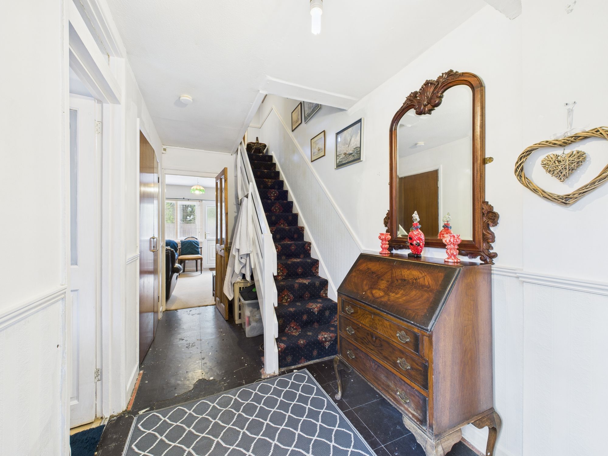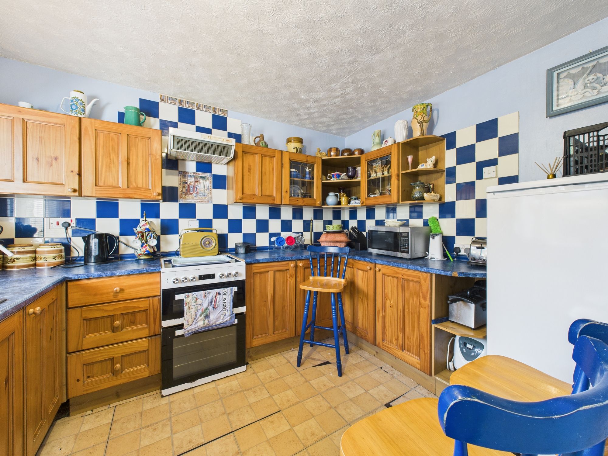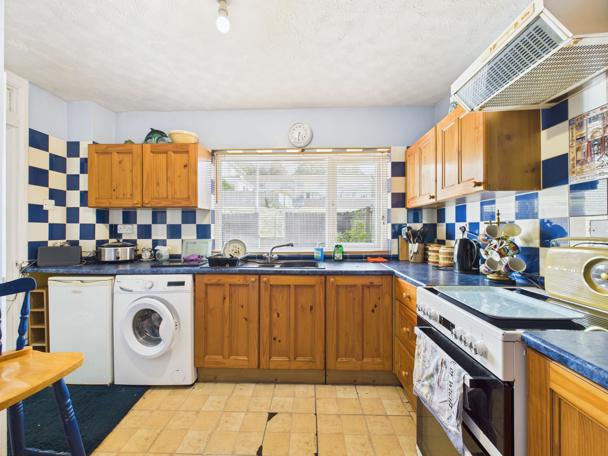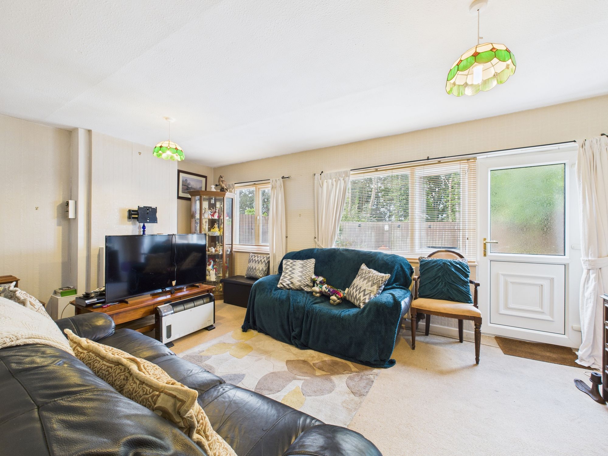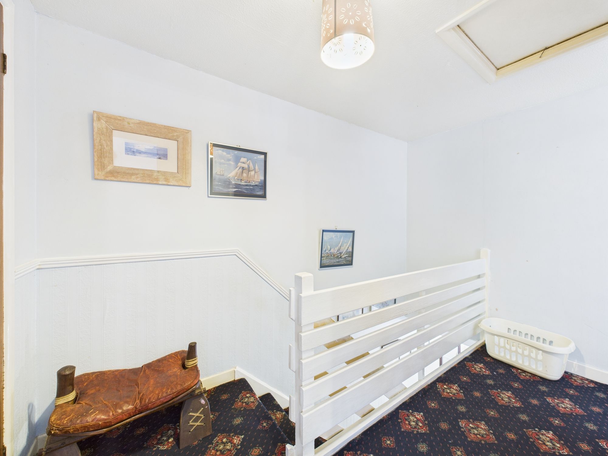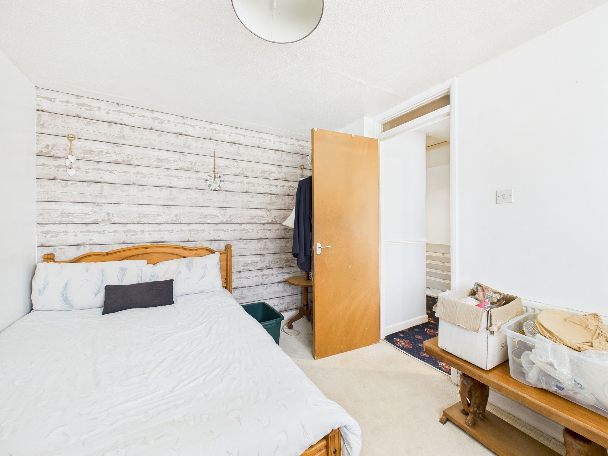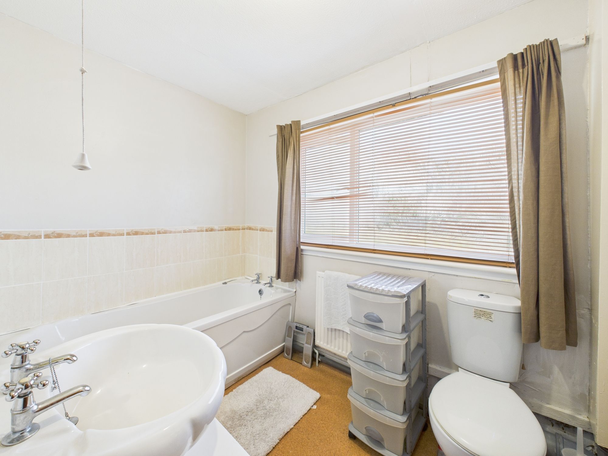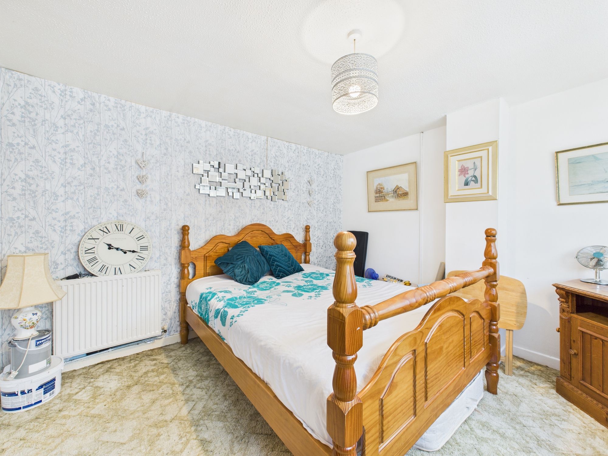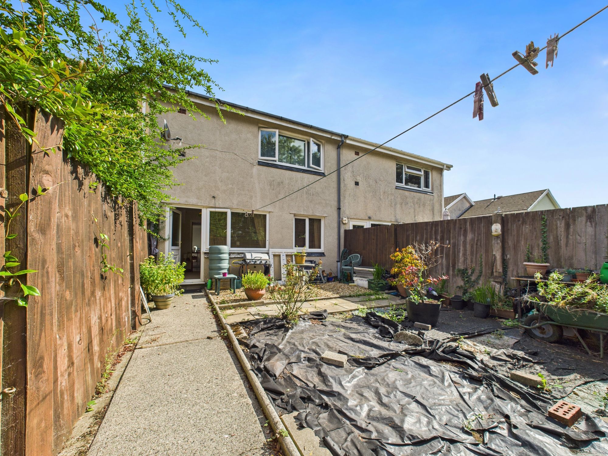Valence Walk, Pembroke, SA71
Info
- Terraced Property
- Fantastic Opportunity to Reach the Market
- 2 Bedrooms, Kitchen, Lounge, Bathroom
- Enclosed Rear Garden
- Short Walk from Local Amenities
The Property
Blackbear are delighted to present 2 Valence Walk to the open market; a terraced property providing a perfect opportunity to reach the market. Accommodation of the property consists of: 2 bedrooms, kitchen, lounge and bathroom. Located within a short distance of Pembroke town centre and provides a spacious enclosed rear garden. Whether you are looking for an investment opportunity or your first home, this property is perfect for you - we highly recommend viewing.
Entering the property via a spacious hallway you will find a large kitchen to the fore on your left followed by a spacious lounge at the rear providing access to the rear garden. Both rooms here providing ample storage as well as the under-stairs cupboard. On the first floor you will find 2 generous double bedrooms, a family bathroom and a storage/dressing room. It is easy to see that with a bit of TLC, 2 valence walk can be a great residence for you.
Externally, the property benefits from a large enclosed rear garden and a convenient patio area to the fore. Ample parking is available throughout the residential area ensuring you will always have a spot for your vehicle. The home finds itself just a short walk from local amenities of Pembroke and a short drive then will bring you to several Pembrokeshire attractions including castles and beaches. The home also provides fantastic transport links located a short drive from the A40 and Pembroke train station.
Tenure: Freehold
Services: We are advised that all mains services are connected.
Local Authority: Pembrokeshire County Council
EPC: Pending
Council Tax Band: C
Hallway 16' 4" x 6' 0" (4.99m x 1.82m)
Kitchen 10' 10" x 8' 5" (3.29m x 2.57m)
Living Room 11' 1" x 17' 11" (3.38m x 5.45m)
Landing 11' 0" x 6' 0" (3.35m x 1.83m)
Storage Room 5' 5" x 3' 8" (1.65m x 1.12m)
Bathroom 5' 7" x 8' 6" (1.71m x 2.58m)
Bedroom 1 10' 10" x 11' 6" (3.31m x 3.50m)
Bedroom 2 11' 7" x 9' 1" (3.54m x 2.77m)
