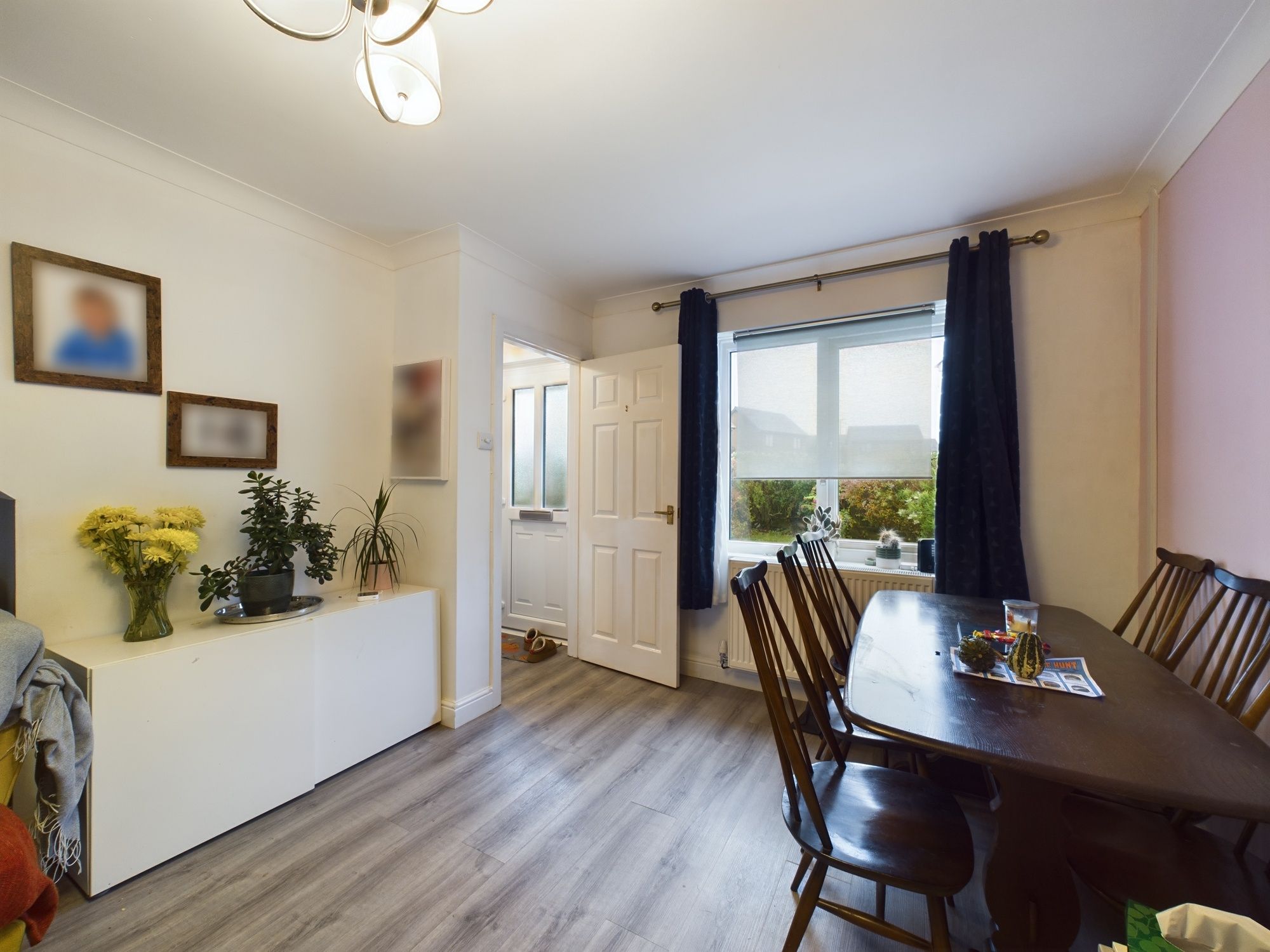Tudor Gardens, Merlins Bridge, SA61
Info
- Semi-Detached House
- 3 Bedrooms, Lounge Diner, Kitchen Breakfast Room
- Well-Presented Accommodation
- Large Corner Plot
- Beautiful Landscaped Gardens
- Large Block Paved Driveway
- Popular Residential Area
Property Summary
The Property
Blackbear are delighted to showcase 17 Tudor Gardens to the open market, a well-presented semi-detached property situated in a popular residential area on the edge of Haverfordwest town centre with all its amenities. 17 Tudor Gardens is situated on a very large corner plot within the estate and has the added benefit of beautifully landscaped gardens to the fore, side and rear including a large block paved driveway. The well-presented accommodation boasts lounge dining room, kitchen, 3 bedrooms and a family bathroom providing an exciting turn-key opportunity to reach the market- we highly recommend viewing.
The accommodation enters to a hallway with stairs leading to the first floor and a door to the left which takes you to the good size lounge dining area situated to the fore. Continuing through the double doors of the lounge you reach a modern kitchen dining area with French doors opening out onto the rear garden. The spacious landing area with storage cupboard provides access to the 3 bedrooms situated on the first floor and a well-presented family bathroom. The property benefits from uPVC double glazing throughout and gas central heating.
Externally, 17 Tudor Gardens stands alone, situated on a generously sized corner plot with grounds to the fore side and rear. Approaching from the fore, there is a block paved driveway with comfortable parking for multiple vehicles and a small lawn area. Gated side access leads to the beautifully landscaped rear garden which comprises; large lawn area, block paved areas, raised decked areas, Hobbit style retaining wall/wildflower patch and a range of trees, shrubs and flower borders.
Tenure: Freehold
Services: We are advised that all mains services are connected.
Local Authority: Pembrokeshire County Council
Council Tax: Band C
EPC Rating: C
Entrance Hall
Lounge Dining Room 15' 9" x 13' 11" (4.79m x 4.25m)
Kitchen Breakfast Room 13' 9" x 9' 10" (4.20m x 3.00m)
First Floor Landing
Bedroom 1 10' 10" x 9' 9" (3.29m x 2.98m)
Bedroom 2 9' 8" x 7' 5" (2.94m x 2.25m)
Bedroom 3 6' 6" x 6' 1" (1.97m x 1.85m)
Bathroom 7' 3" x 5' 11" (2.20m x 1.80m)


















