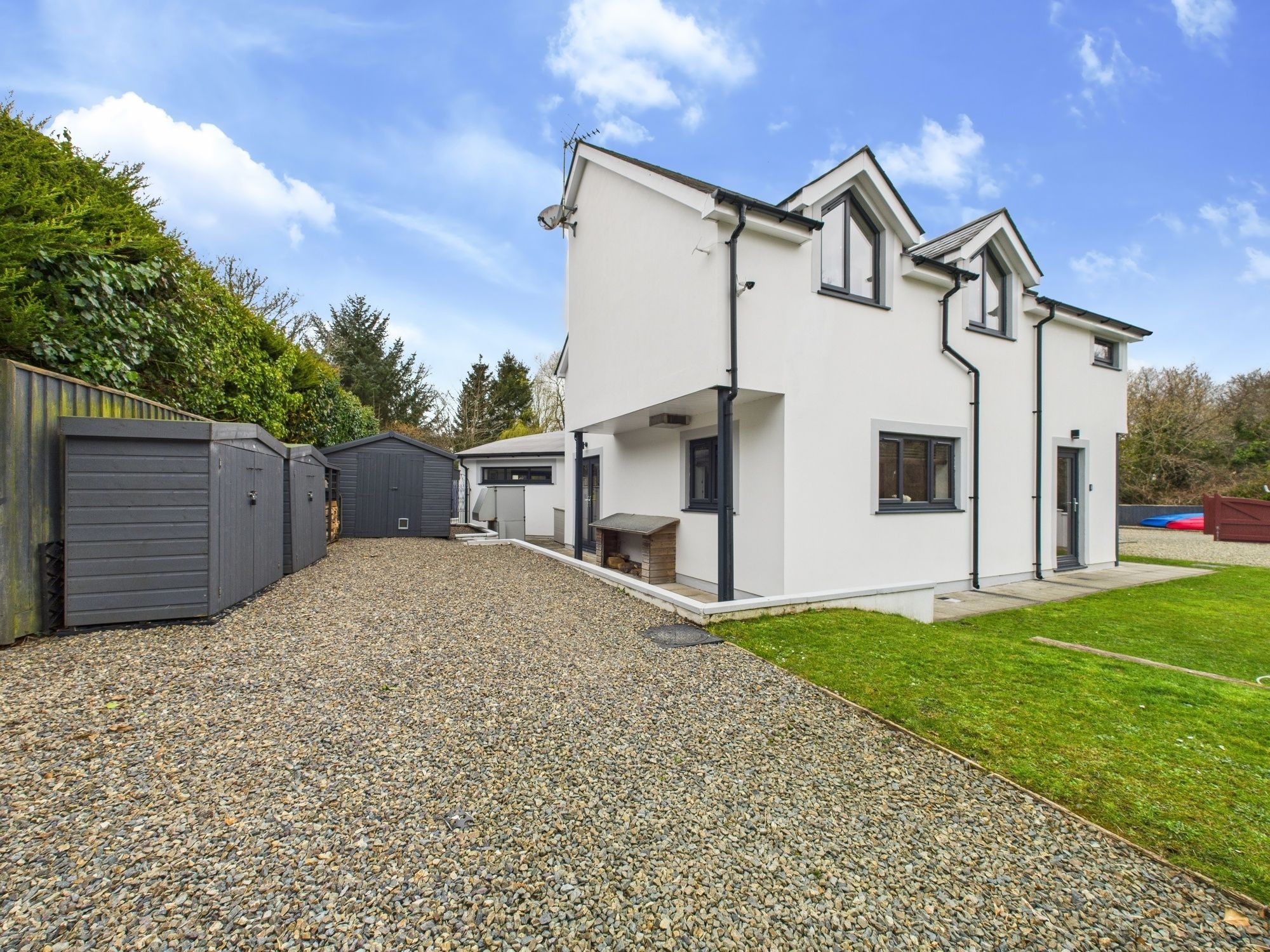Tides End, Hook, SA62
Info
- Exceptional, detached house situated in an idyllic estuary location
- Designed by award winning architect to perfectly combine luxury living for modern day needs
- Immaculate, spacious, versatile & one-of-a-kind accommodation
- 5 bedrooms, 2 to 3 reception rooms, 3 bath/shower rooms
- High specification- open plan kitchen dining room with quality appliances, main lounge with log burner and bi-fold doors
- Desirable village location - stone's throw from the estuary and coastal walks
- No onward chain
Property Summary
The Property
Blackbear are delighted to showcase Tides End to the open market, a truly special detached home situated in an idyllic location in the desirable village of Hook. Designed by an award winning architect to provide luxury accommodation to suit modern living- this spectacular family home provides a one-of-a-kind opportunity. Enviably positioned on the edge of the Cleddau estuary providing easy access to a wealth of walks and possibilities for exploring / activities. Tides End offers spacious & versatile accommodation including 5 bedrooms, 3 bath / shower rooms, 2 to 3 reception rooms and sits within its own beautifully landscaped grounds. A seldom opportunity with its unique architecture and quality finish including but not limited to; underfloor heating, bi-fold doors, Neff appliances, oak staircase with glass balustrade and much more- we highly recommend viewing!
Tides End enters to the light & airy hallway which really sets the tone for the rest of the accommodation with its impressive finish including glass balustrade oak stair case, gloss tiled flooring and warm feeling upon arrival. A door to the left of the hallway leads to a reception room which could be used as a ground floor bedroom if required. Adjoining the reception room, to the rear there is a ground floor shower room. Proceeding along the hallway to your right you enter into the main lounge space. This room not only provides seamless access to the garden through the bi-fold doors but is also accompanied by the kitchen with an open plan design. The lounge and kitchen can not only host a modern lifestyle but with the benefit of a log burner you are also reminded of the home’s countryside location. The bottom floor of the property also includes a convenient utility room and a versatile area which is currently being utilised as a home gym. The split landing connects the first floor of this immaculately designed and maintained property together. To the left is the master bedroom with en-suite and balcony/veranda and to the right a further four substantial double bedrooms and family bathroom with walk-in shower and bath.
Externally, Tides End features a substantial enclosed rear garden. Along with this is the outdoor patio area which comes equipped with an exterior log burner/fire - the ideal place to host parties and social events. The property benefits from a large storage shed, contemporary glass greenhouse and a large timber garage which was added in 2024. Tides End boasts a private driveway which could comfortably fit 3 large vehicles plus a second driveway that can accommodate 2 further cars.
The property is situated in a secluded position, at the end of Pill Road, with access onto the estuary. The sought-after and popular village of Hook has its own shop, junior school and sports facilities. The location is ideal for all lovers of the outdoors, being easily accessible for boating enthusiasts to the Cleddau estuary and many country lanes, cycle paths and bridleway for walking and cycling. The county town of Haverfordwest with its excellent range of shops and amenities is approx 5 miles away.
Tenure: Freehold
Services: Mains electricity & water. Air source heating, private drainage.
Local Authority: Pembrokeshire County Council
Council Tax: Band G
EPC Rating: tbc
Entrance Hall
Kitchen Dining Room 23' 4" x 14' 2" (7.12m x 4.32m)
Lounge 26' 1" x 14' 2" (7.96m x 4.32m)
Reception Room / Ground Flor Bedroom 16' 0" x 10' 4" (4.89m x 3.16m)
Shower Room (Ground Floor) 6' 8" x 5' 7" (2.04m x 1.70m)
Utility Room 9' 8" x 5' 11" (2.94m x 1.80m)
Office / Gym 9' 6" x 10' 1" (2.89m x 3.07m)
First Floor Landing
Bedroom 1 11' 0" x 12' 7" (3.35m x 3.83m)
En Suite (Bedroom 1) 14' 4" x 4' 8" (4.36m x 1.41m)
Bedroom 2 14' 5" x 9' 2" (4.40m x 2.80m)
Bedroom 3 9' 5" x 13' 1" (2.88m x 3.98m)
Bedroom 4 14' 5" x 7' 7" (4.40m x 2.32m)
Bedroom 5 10' 5" x 10' 1" (3.18m x 3.08m)
Family Bathroom 11' 3" x 6' 2" (3.42m x 1.87m)






























