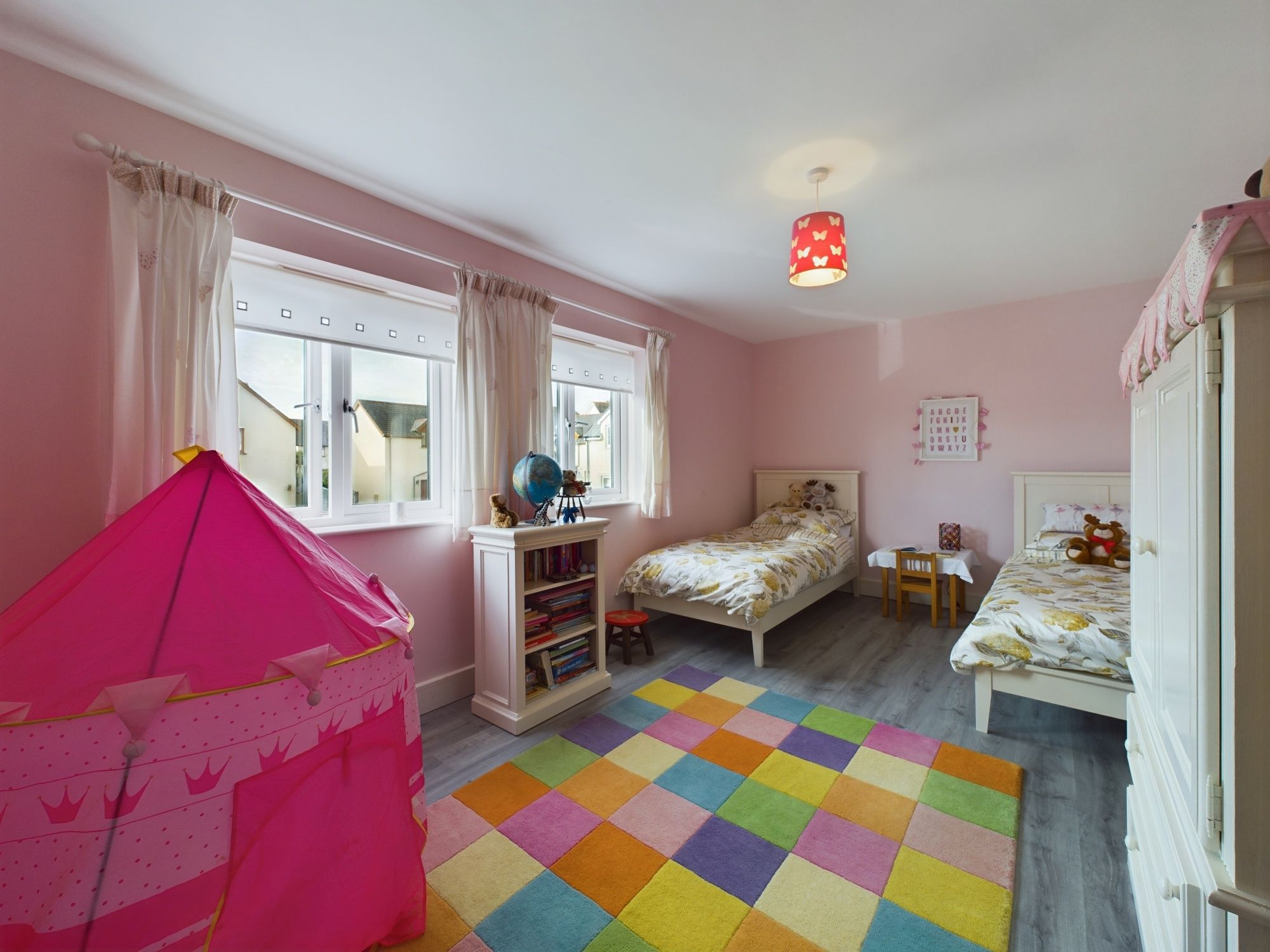The Glades, Rosemarket, SA73
Info
- 4 Bedrooms, 3 Bathrooms
- Kitchen Dining Room & Lounge
- Approx. 3.1 Acre Grounds Including Large Garden & Woodland
- Detached Garage & Driveway
- Immaculate Accommodation
- Ideal Family Home
Property Summary
The Property
Blackbear are delighted to showcase 11 The Glades to the open market, a substantial detached home enviably positioned within a quiet cul-de-sac in the popular village of Rosemarket. Designed & built by its current owners, 11 The Glades epitomises the perfect family home with large living accommodation presented to the highest order, detached garage, beautiful large garden and offering grounds just over 3 acres including neighbouring woodland. This spacious, versatile and efficient home offers 4 double bedrooms, 3 bathrooms (2 en suite) & WC, lounge, open plan kitchen dining room and a utility room.
Entering the property to the grand hallway which really sets the tone for the rest of the accommodation with its immaculate and spacious feel. The hallway is positioned in the centre of the ground floor with a oak half turn stair case and offers a ground floor WC / cloakroom. The large kitchen dining room sits to the right of the hallway and offers a window to the fore and bi-fold doors to the rear overlooking the grounds and creating a perfect social hub to the home. The modern kitchen design includes base and wall mounted units & a centre island which leads you the large dining area to the rear. An ever useful utility room can also be accessed from the kitchen dining room. A large lounge sits to the rear of the ground floor with a feature fire place perfect for cosy evenings. To the fore of the ground floor there is a 4th double bedroom with en suite wet room and a walk in dressing room which could also be utilised as an extra reception room if required. The whole ground floor offers underfloor heating. The landing area connects the first floor accommodation which includes a large airing cupboard, 3 double bedrooms (2 very large rooms) including master en suite shower room and a beautiful family bathroom with a walk in double shower and free standing bath. The property benefits from uPVC double glazing throughout and air source heating.
Externally, 11 The Glades really offers much more than your average family home. To the fore there is a block paved driveway for multiple vehicles and a detached garage. Gated side access leads to the fabulous rear garden which is very large in size and beautifully maintained to provide the perfect haven to enjoy summer afternoons and evenings. The rear garden is mainly laid to lawn with a raised patio seating area accessed from the kitchen dining room, further seating areas and range of shrubs, flowers and trees. There is gated rear access included and woodland area with a stream- in total, the grounds of 11 The Glades total approximately 3.1 acres.
Tenure: Freehold
Services: Mains water, electricity & drainage. Air source heat pump.
Local Authority: Pembrokeshire County Council
Council Tax: Band G
EPC Rating: B
Entrance Hall
WC / Cloakroom
Kitchen Dining Room 22' 8" x 14' 7" (6.91m x 4.45m)
Utility Room 10' 0" x 7' 1" (3.05m x 2.16m)
Lounge 20' 6" x 16' 2" (6.25m x 4.93m)
Bedroom 4 / Reception Room 16' 11" x 11' 2" (5.16m x 3.40m)
En Suite Wet Room (Bedroom 4 / Reception Room) 8' 0" x 6' 3" (2.44m x 1.91m)
Walk In Wardrobe (Bedroom 4 / Reception Room) 8' 4" x 6' 0" (2.54m x 1.83m)
First Floor Landing
Bedroom 1 22' 6" x 14' 6" (6.86m x 4.42m)
En Suite Shower Room (Bedroom 1) 9' 5" x 7' 1" (2.87m x 2.16m)
Bedroom 2 20' 7" x 11' 5" (6.27m x 3.48m)
Bedroom 3 17' 2" x 10' 4" (5.23m x 3.15m)
Family Bathroom
Detached Garage































