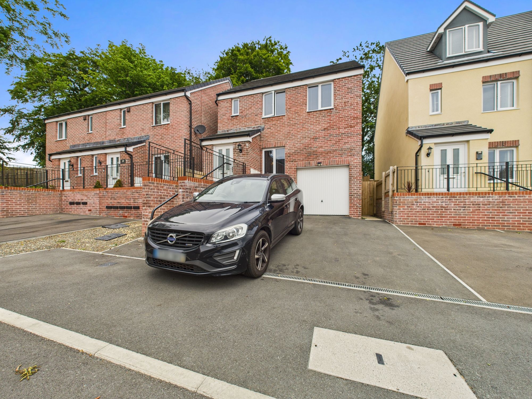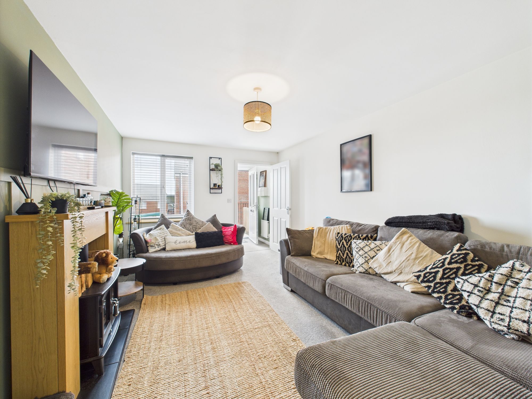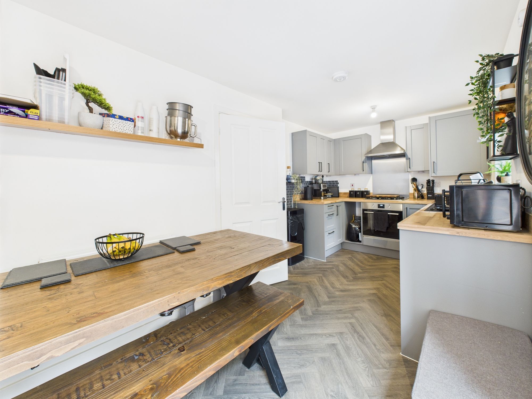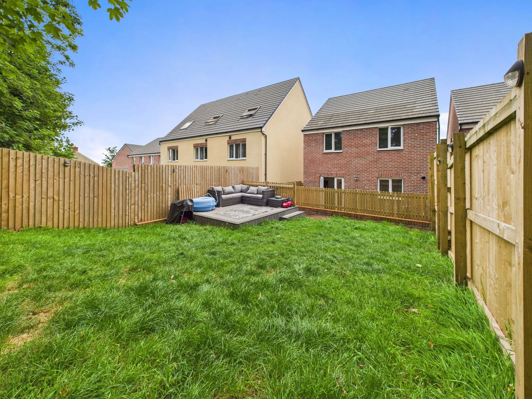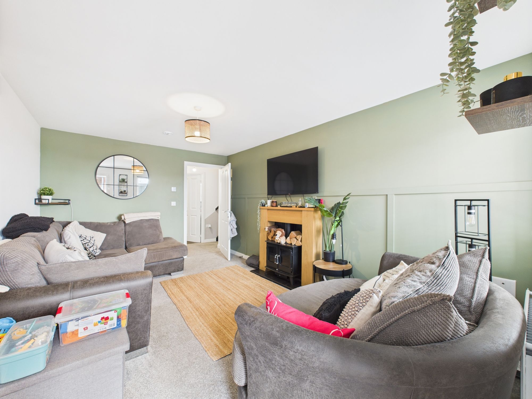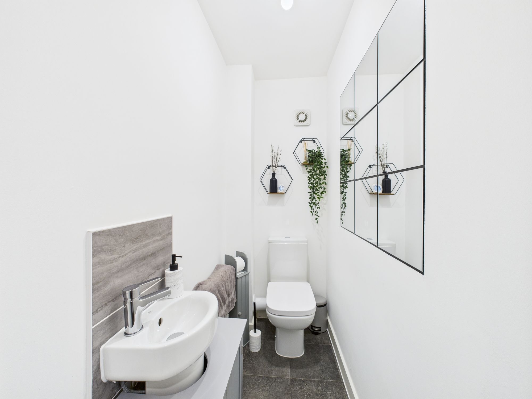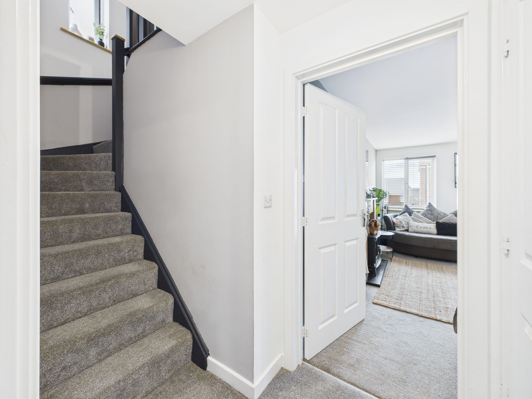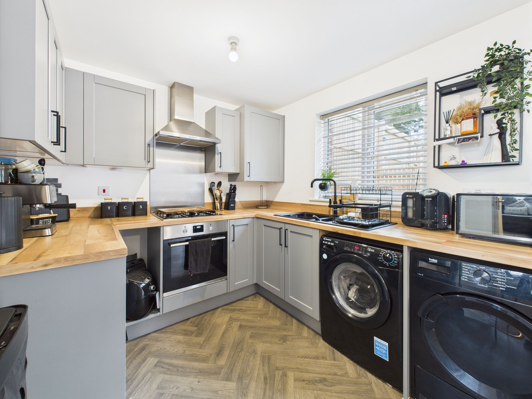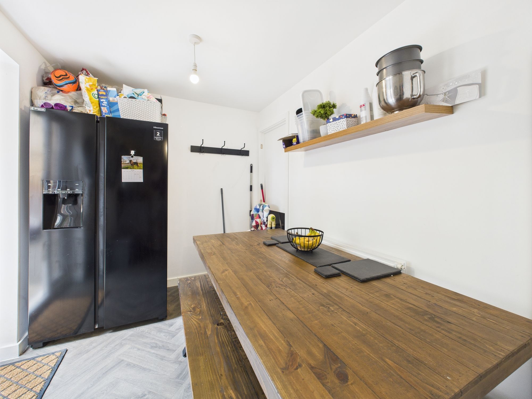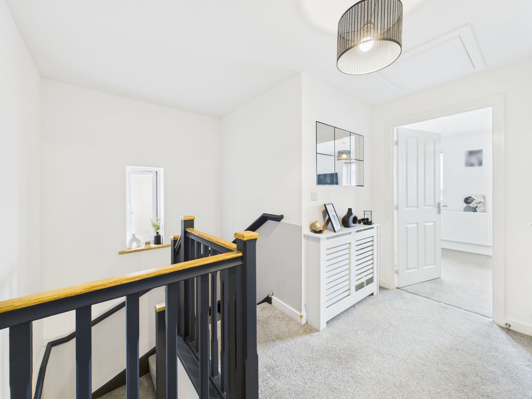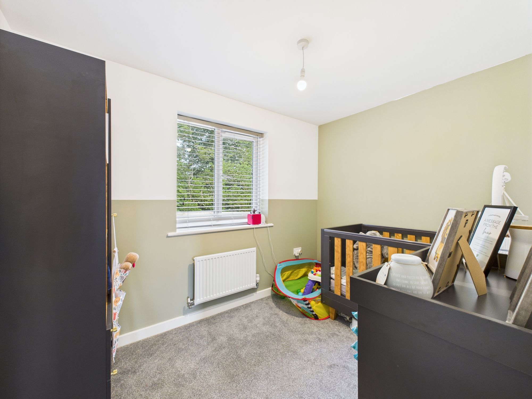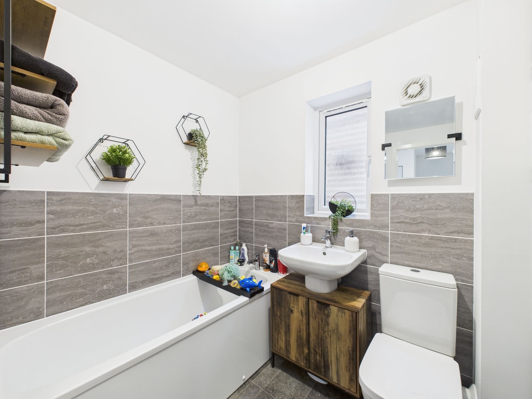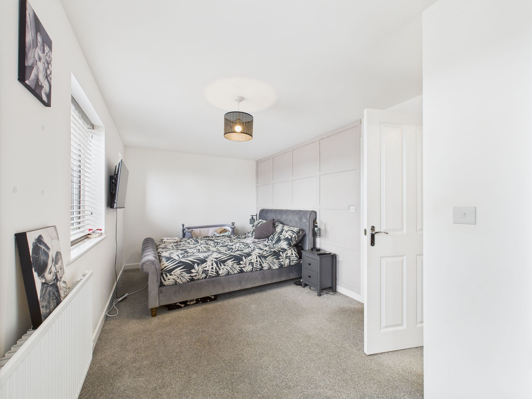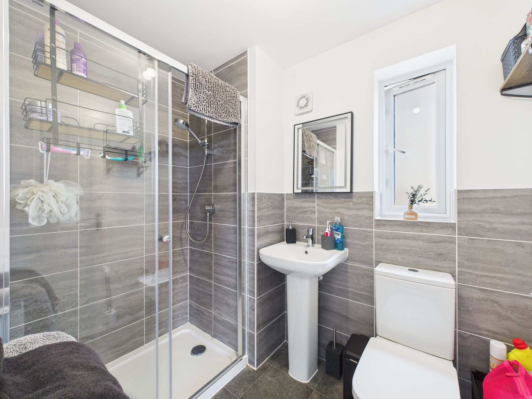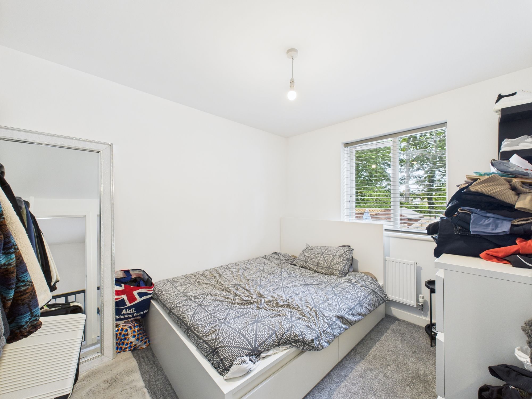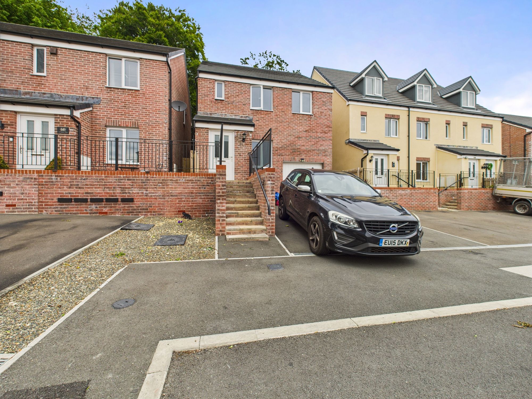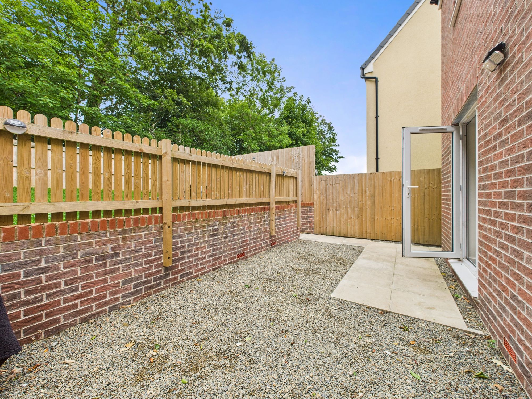Tasker Way, Haverfordwest, SA61
Info
- Detached Property
- New Build Home
- 3 Bedrooms, Lounge, Kitchen, Bathroom, En-suite, Wc
- Comfortable Modern Living Space
- 2 Off-road Parking Spaces and Garage
- Enclosed Rear Garden
- Perfect Family Home
The Property
Blackbear are delighted to present 77 Tasker Way to the open market. A spacious detached property which the perfect family home, situated in a desirable cul-de-sac a short drive away from Haverfordwest town centre. The accommodation of this loving home consists of: 3 bedrooms, living room, kitchen, family bathroom, en-suite and wc. With ample parking, enclosed rear garden and a modern finish throughout, Blackbear highly recommends viewing!
You enter the property through a convenient porch before moving into the large living room. This space leads directly into the spacious kitchen to the rear and the downstairs Wc. Whilst also providing seamless access to the rear garden, the living areas on the ground floor of the property provide a great space to host family and friends. Upstairs then will bring you to the 3 bedrooms, the substantial master bedroom also equipped with an en-suite, and the family bathroom. The property is a great turn-key opportunity enabling you to move without the stress of refurbishing.
Externally, 77 Tasker Way benefits from a great enclosed rear garden; a lawn area and patio providing the perfect space to enjoy BBQ’s or warm summer afternoons and evenings. To the fore, the home is equipped with 2 off-road parking spaces and a garage providing ample parking for several vehicles. The property is located on the periphery of Haverfordwest Town centre, within walking distance of local shops and schools.
Tenure: Freehold
Local Authority: Pembrokeshire County Council
Services: We are advised that all mains services are connected.
Council Tax Band: D
EPC Rating: B
Living Room 10' 3" x 15' 6" (3.13m x 4.72m)
Wc 6' 5" x 2' 11" (1.96m x 0.90m)
Kitchen 18' 9" x 7' 1" (5.72m x 2.17m)
Hallway 5' 3" x 3' 11" (1.60m x 1.20m)
Landing 4' 5" x 10' 6" (1.35m x 3.19m)
Bedroom 1 19' 0" x 9' 0" (5.79m x 2.75m)
En-suite 5' 1" x 7' 5" (1.56m x 2.26m)
Bathroom 8' 8" x 6' 11" (2.64m x 2.10m)
Bedroom 2 8' 9" x 10' 10" (2.67m x 3.31m)
Bedroom 3 10' 0" x 7' 3" (3.05m x 2.21m)
