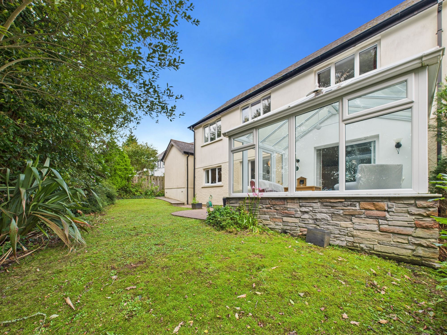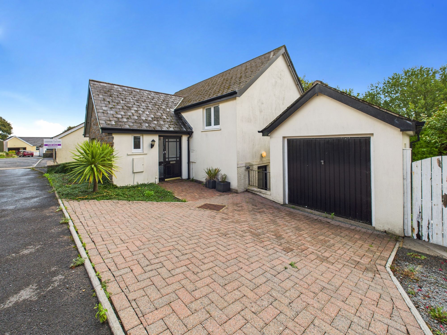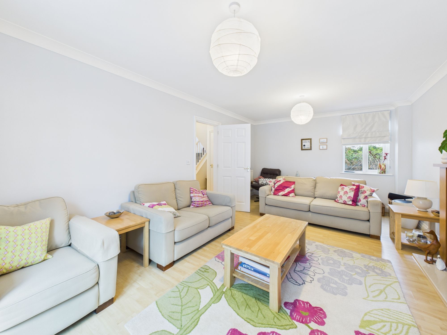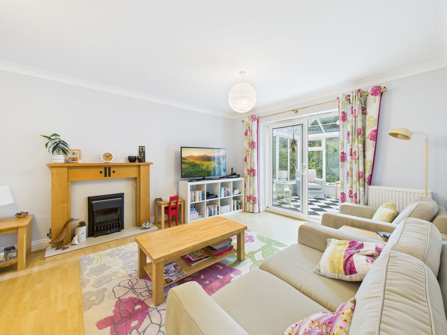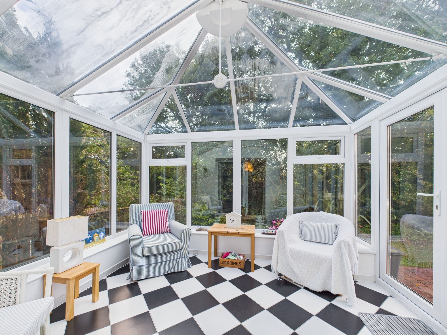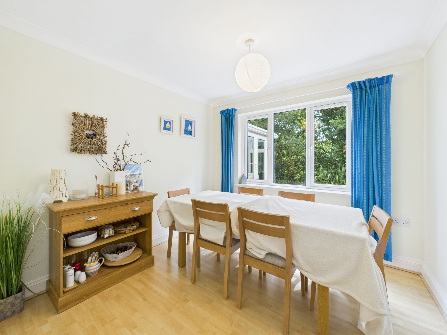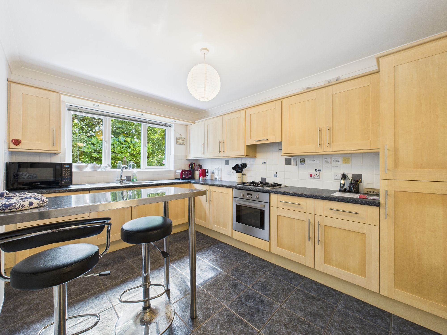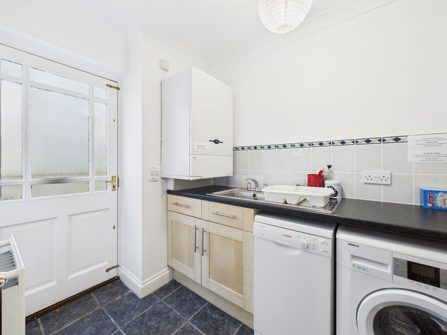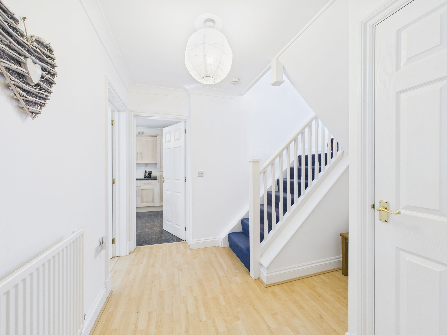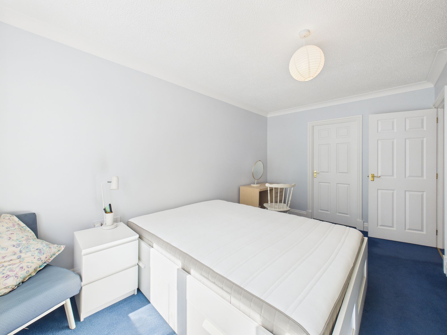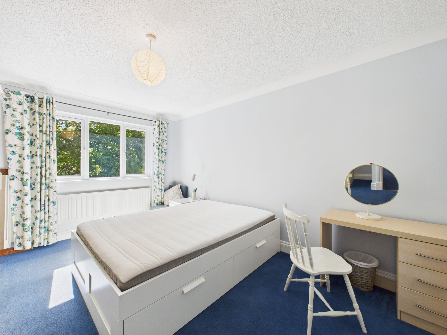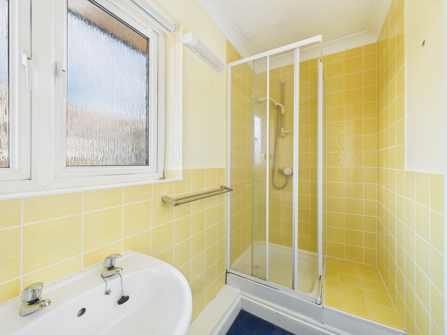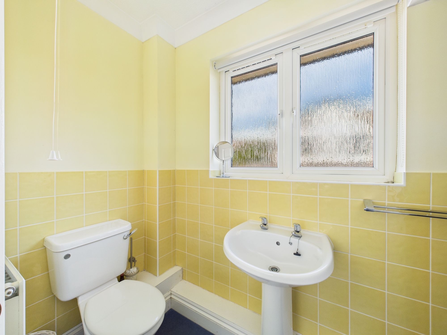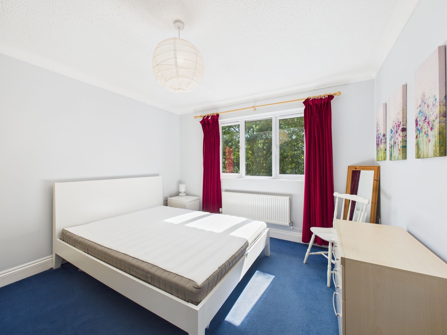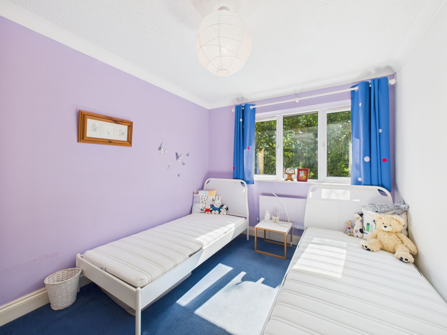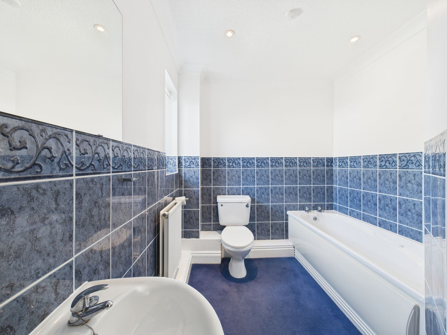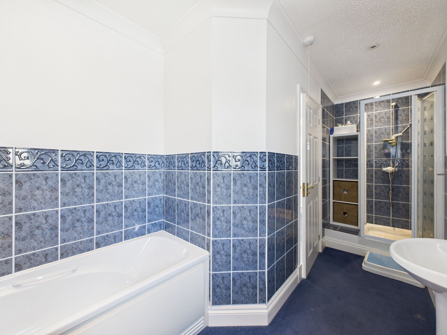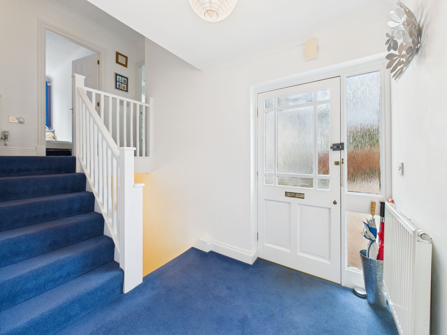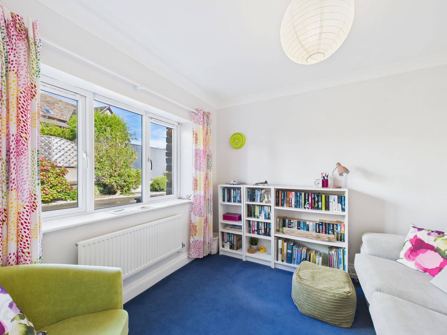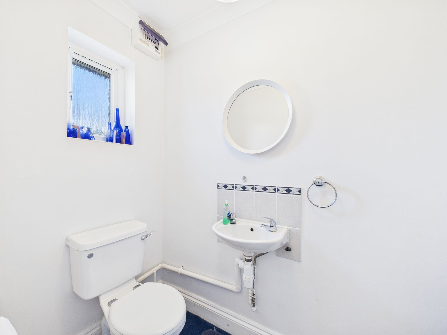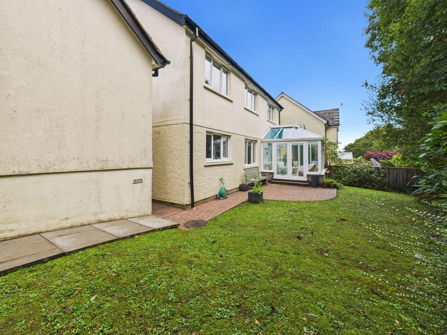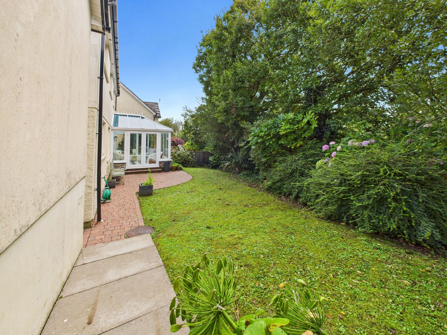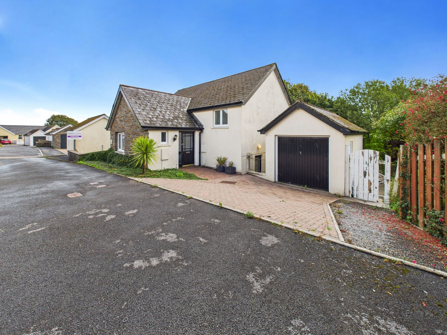Swallow Dale, Saundersfoot, SA69
Info
- Detached Split-Level House
- 4 Double Bedrooms, Master En Suite, 2 Receptions, Kitchen, Utility, Family Bathroom & Cloakroom
- South Facing Rear Garden with Conservatory
- Ample Off Road Parking Plus Detached Garage
- Well-Presented Accommodation
- Peaceful Cul-De-Sac Location
- Walking Distance To Village Centre, Beaches & Coastal Path
- Ideal Family / Forever Home or Investment
Property Summary
The Property
Blackbear are delighted to showcase 31 Swallow Dale to the open market, a well-presented detached family home located in a peaceful cul-de-sac in the popular coastal village of Saundersfoot. The spacious and welcoming accommodation comprises Entrance Hall, Bedroom 4 and Cloakroom on the mid level, Lounge, Kitchen, Dining Room and Utility on the lower level, and Three further Double Bedrooms, the Master with En-Suite Shower Room, and a separate Family Bathroom on the upper level. To the rear is a beautiful south facing garden with a conservatory, a lawn and well stocked herbaceous borders. To the front, a block paved driveway provides ample off road parking for two vehicles, with additional parking available in the Detached Garage. There are the added benefits of gas fired central heating and double glazing throughout.
Entrance Hall
Enter via semi-glazed timber door into Hall. Doors to Bedroom 2 and Cloakroom. Stairs to upper and lower levels.
Cloakroom
Frosted window to side. Fitted with matching suite comprising WC and wash hand basin in vanity. Part tiles walls.
Bedroom 4
Window to the front. A good sized double bedroom currently being used as an office/snug.
Lower Level Hallway
Doors to Lounge and Kitchen and Dining Room. Laminate flooring. Storage cupboard.
Lounge
Sliding glazed doors to rear giving access to conservatory. Gas coal effect fire with marble hearth and surround and wooden mantel. Laminate flooring. Window to the front.
Conservatory
Large sunny conservatory fully glazed enjoying views of the garden and the woodland beyond.
Dining Room
Window to the rear overlooking the garden and woodland beyond.
Kitchen/Breakfast Room
Window to the rear. Door to Utility Room. Fitted with a range of wall and base units with matching worktop. Stainless steel 1.5 sink and drainer with mixer tap over. Integral electric oven and grill. Integral four ring gas hob with extractor over. Integral fridge, freezer. Part tiled walls. Tiled flooring.
Utility Room
Fitted with a range of wall and base units with matching worktop. Inset stainless steel sink and drainer. Space and connection for washing machine, tumble dryer and dishwasher. Wall mounted large baxi max flow gas combi boiler. Glazed uPVC door to the side. Part tiled walls. Tiled flooring.
Upper Level Landing
Doors to various rooms. Double doors to large airing cupboard . Loft hatch.
Master Bedroom
Window to rear enjoying garden and woodland views. Door to ensuite Shower Room.
Ensuite Shower Room
Frosted window to side. Fitted with matching suite comprising WC, wash hand basin , and mains shower in glazed enclosure. Part tiled walls.
Bedroom 2
Window to rear enjoying garden and woodland views.
Bedroom 3
Window to rear enjoying garden and woodland views. Currently used as a twin room but would easily accommodate a double bed.
Bathroom
Frosted window to side. Fitted with matching modern suite comprising bath with mixer tap, WC, wash hand basin, and mains shower in separate glazed enclosure. Part tiled walls.
Externally
The property is approached from the front over a block paved driveway, which provides ample off road parking for two vehicles and leads to the Detached Garage. The rear of the property can be accessed through gated access at the side, where there is a beautiful south facing enclosed garden with a conservatory, a lawn and well stocked herbaceous borders,
Garage
Up and over door to front. Frosted window to side.
Tenure: Freehold
Services: We are advised all services are connected.
Local Authority: Pembrokeshire County Council
Council Tax: Band F
EPC Rating: Pending
Good public transport links, close to 2 regular bus routes.
Hallway 9' 6" x 5' 5" (2.89m x 1.66m)
Lounge 19' 2" x 11' 9" (5.84m x 3.58m)
Sun Room 10' 3" x 8' 11" (3.12m x 2.73m)
Dining Room 9' 7" x 9' 4" (2.91m x 2.85m)
Kitchen 12' 9" x 9' 3" (3.89m x 2.83m)
Utility Room 9' 11" x 5' 10" (3.02m x 1.77m)
Middle Landing / Entry Hall 6' 8" x 6' 2" (2.04m x 1.88m)
Bedroom 4 / Office 9' 7" x 9' 4" (2.93m x 2.84m)
Wc 6' 0" x 3' 10" (1.83m x 1.16m)
First Floor Landing
Bedroom 1 14' 11" x 10' 11" (4.56m x 3.34m)
En Suite (Bed1) 10' 1" x 3' 11" (3.07m x 1.19m)
Bedroom 2 11' 7" x 11' 1" (3.54m x 3.37m)
Bedroom 3 11' 7" x 9' 1" (3.54m x 2.76m)
Bathroom 14' 10" x 7' 1" (4.53m x 2.17m)
