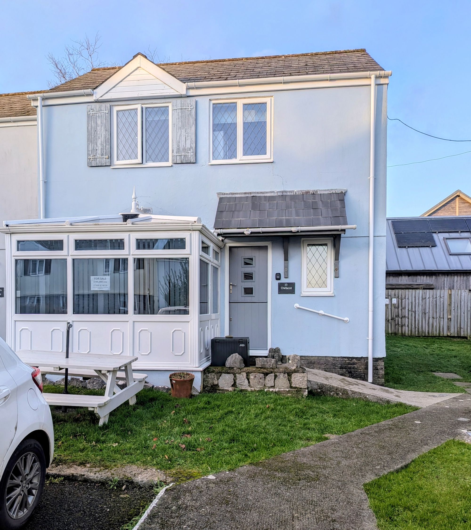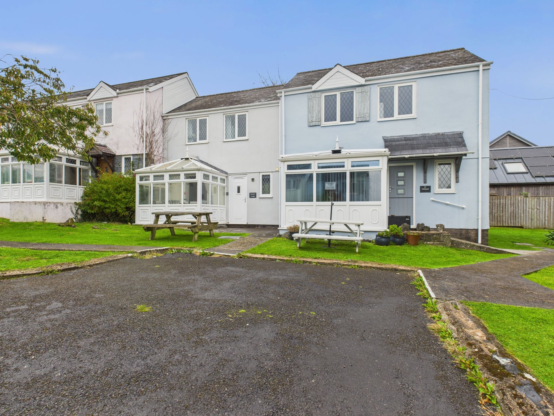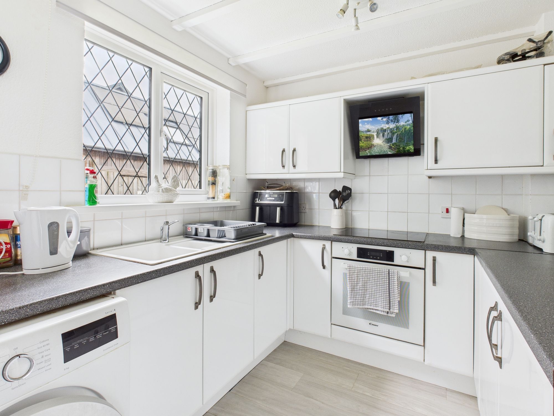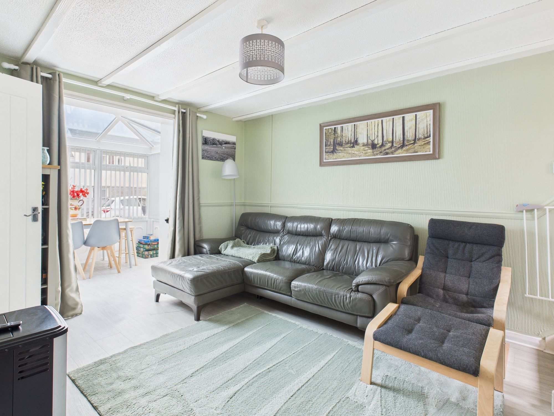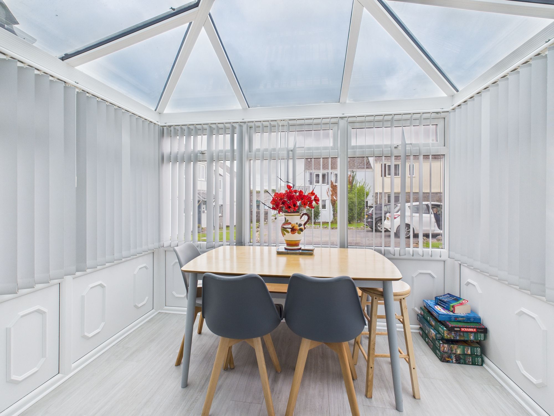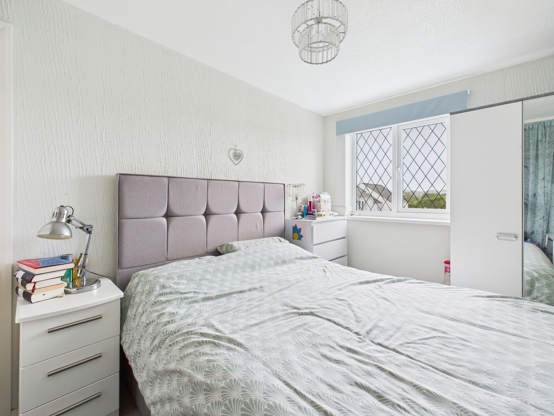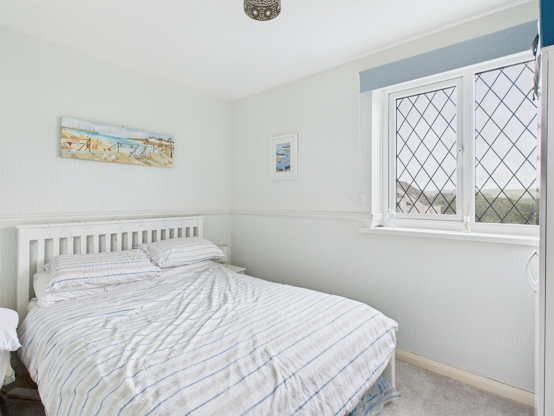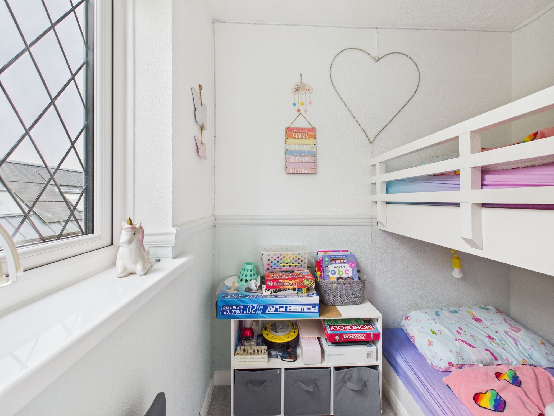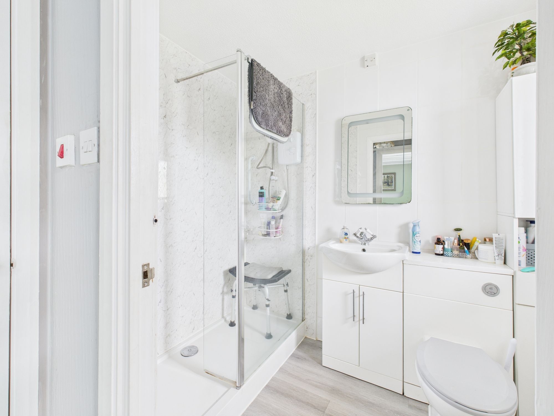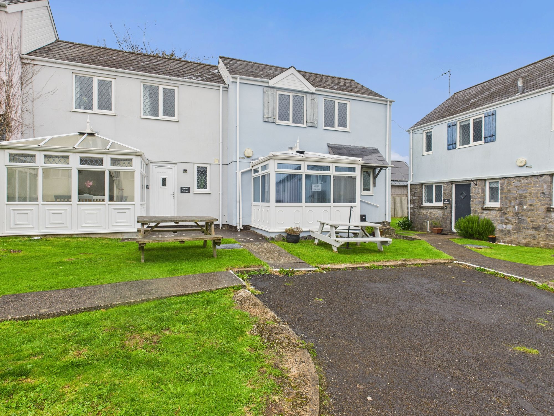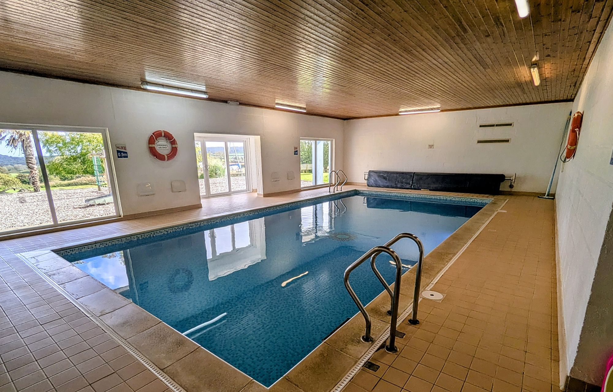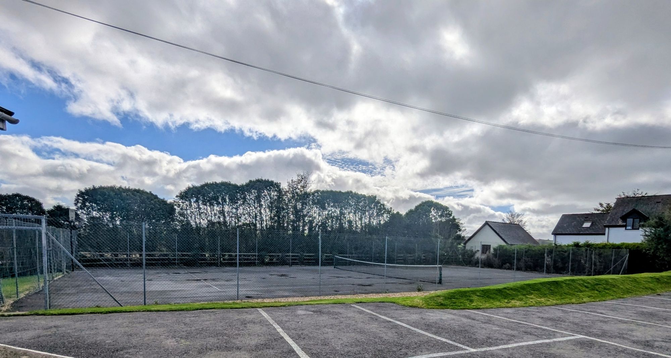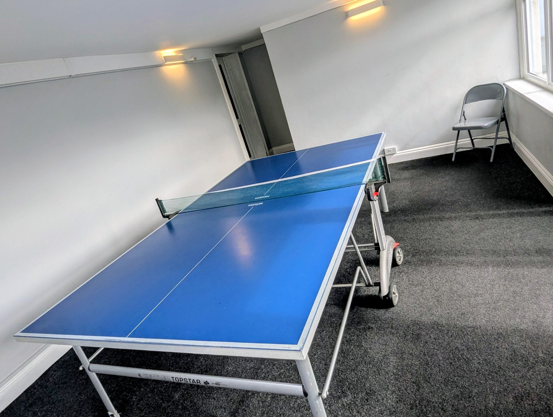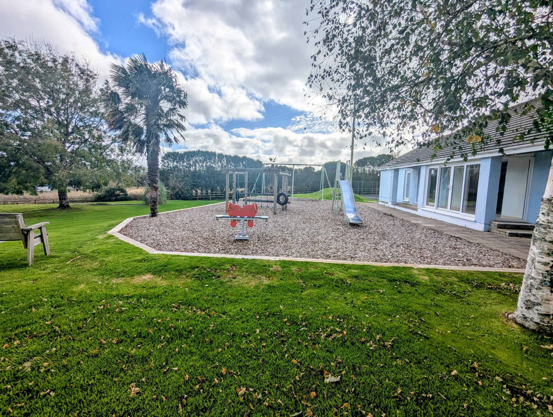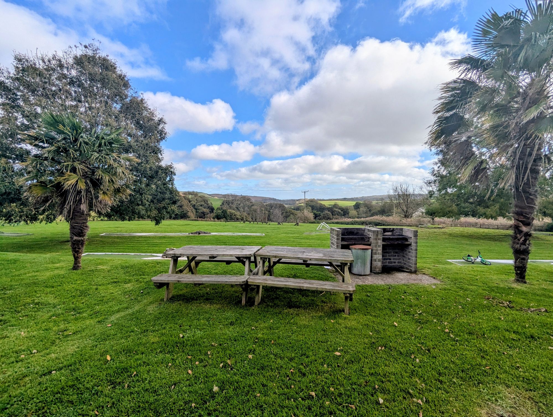St. Florence, Tenby, SA70
Info
- Semi Detached 3 Bedroom House
- Wide Range of On-site Facilities
- Excellent Investment Opportunity
- Well Presented Throughout
- Large Meadow Grounds with Barbeque Area and Playpark
- Allocated Parking Space
- Accessible 365 Days of the Year
- Quiet Village Location
- No Chain
Property Summary
The Property
A well presented 3 bedroom semi detached house in the holiday village of Ivy Towers, in the pretty village of St Florence, just 3 miles from Tenby. With an allocated parking space, grassed area to the front, as well as ample space within the property, including a cosy sunny conservatory, this property would make an ideal investment for someone looking for a second home or to use a holiday let in Pembrokeshire. With access to a wide range of on-site facilities, including a swimming pool, sauna and tennis courts, the property can be used 365 days of the year.
No Chain
Currently council tax exempt, on business rates.
Please note the conservatory, windows and front door under guarantee for 4 more years.
Living Room 10' 9" x 12' 8" (3.27m x 3.86m)
Bright spacious room with a sunroom attached.
Kitchen 8' 6" x 7' 8" (2.59m x 2.33m)
Modern bright kitchen
Bathroom 7' 6" x 5' 3" (2.28m x 1.59m)
Modern bright bathroom
Bedroom 1 12' 5" x 8' 10" (3.79m x 2.68m)
Bedroom 2 10' 6" x 8' 10" (3.19m x 2.68m)
Bedroom 3 6' 7" x 6' 2" (2.00m x 1.87m)
