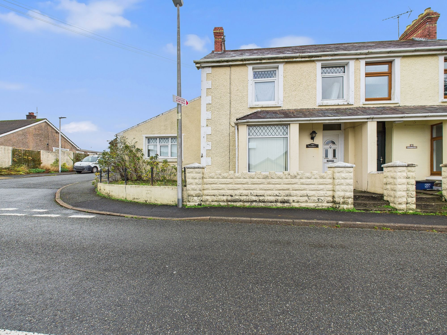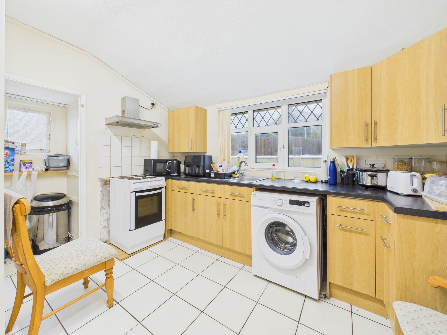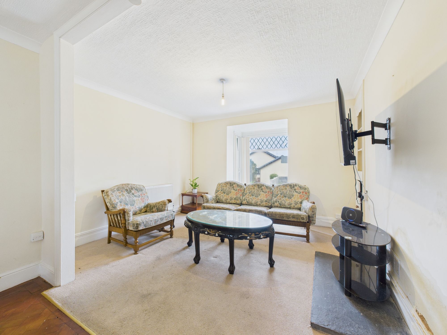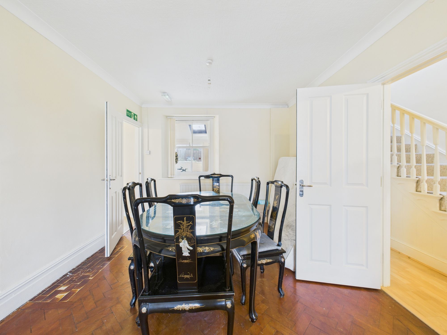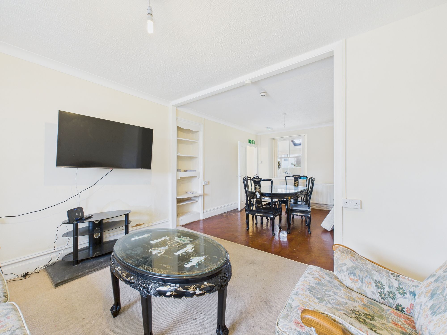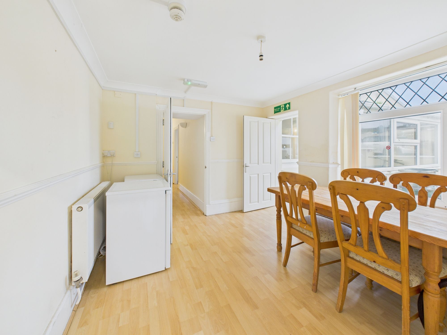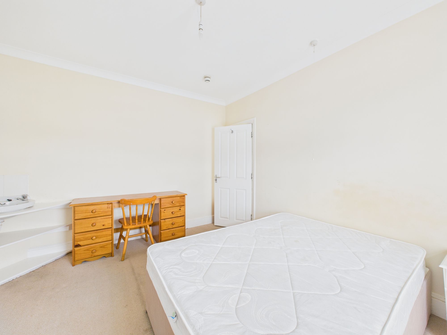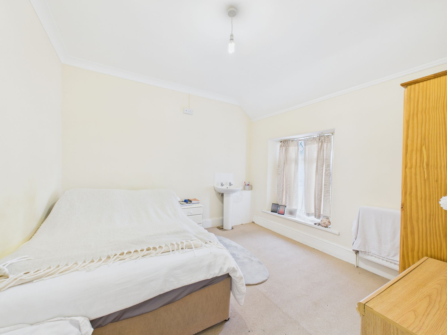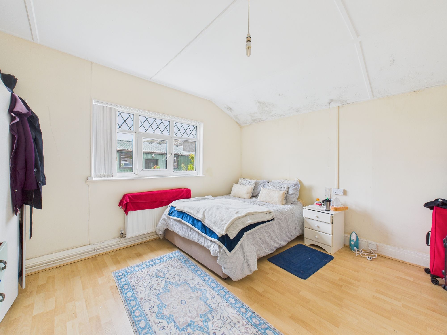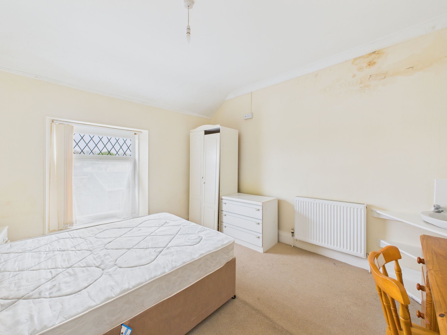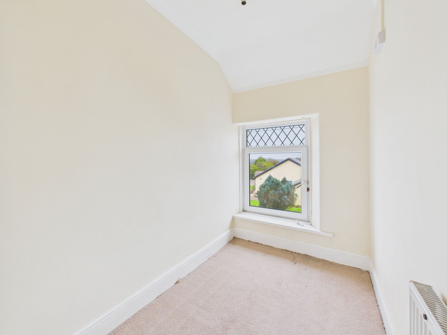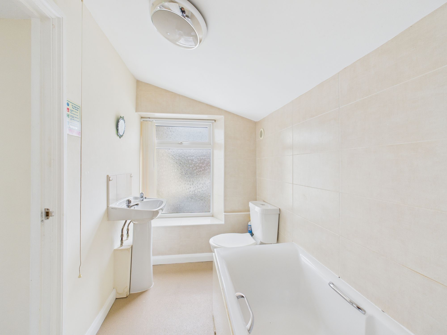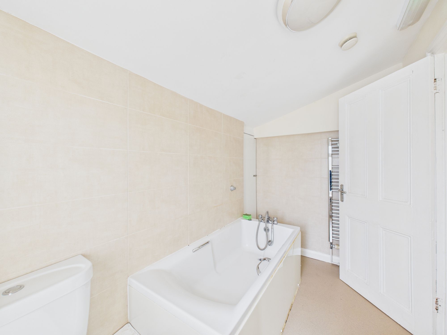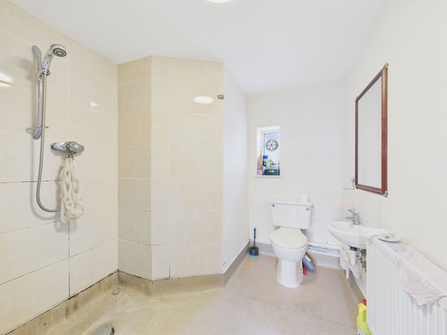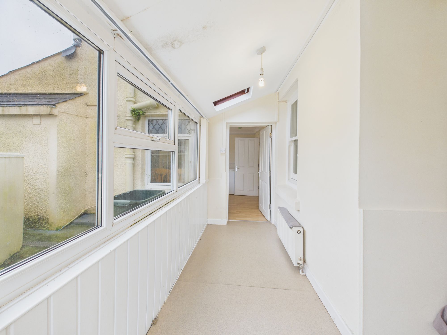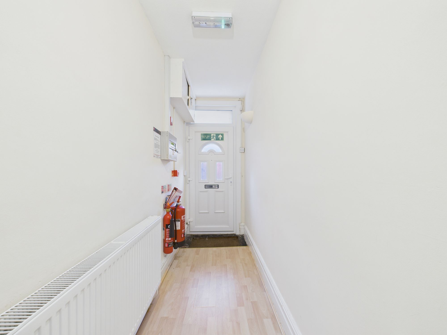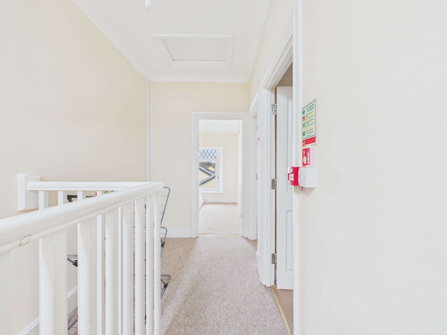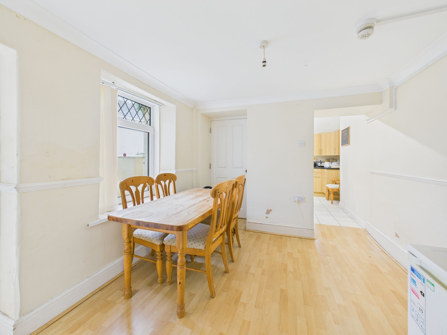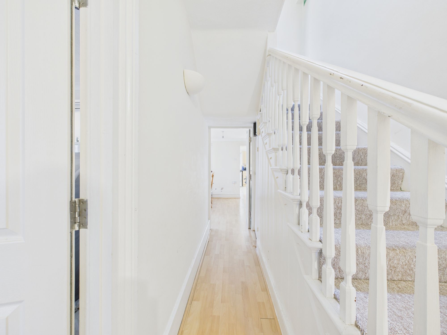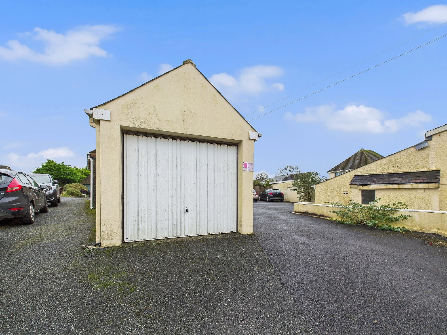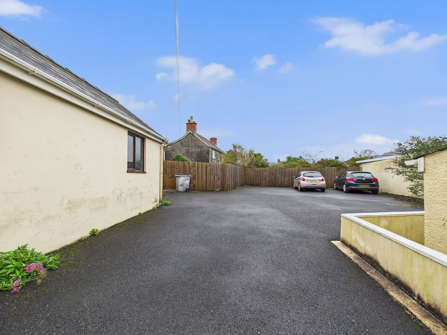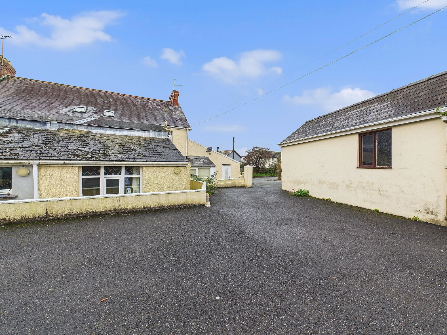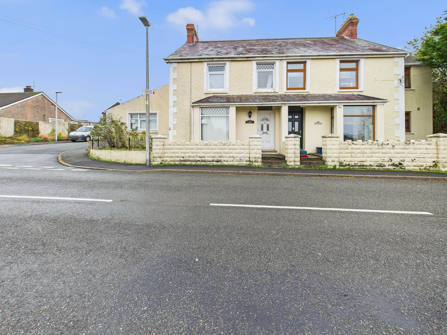Ryelands Lane, Kilgetty, SA68
Info
- Spacious Semi-Detached House
- Four Bedrooms, Bathroom, Shower Room and WC
- Ample Off Road Parking
- Gas Central Heating
- Double Glazing
- Close to Village Amenities
- Single Garage
- Quiet Village Location
- No Upward Chain
- EER - D
Property Summary
The Property
THE PROPERTY
A deceptively spacious semi-detached house occupying a quiet village location with well presented accommodation offering Hallway, Lounge/Dining Room, Kitchen, Breakfast Room/Utility, WC and a large Bedroom with an Ensuite Wet Room downstairs, and Three further Bedrooms and a Family Bathroom upstairs. To the side a tarmacked driveway provides ample off road parking and a single garage. The front of the house is surrounded by a charming dwarf wall, with a small attractive shrubbed are to the side. Kilgetty has a thriving community and boasts amenities such as a Primary School, Supermarket, Doctors Surgery and Pharmacy, Vets, Train Station and Shops, and the popular beach resorts of Saundersfoot, Wisemans Bridge, Amroth and Tenby are only a short drive or bus route away.
Hallway
Enter property through uPVC glazed door. Doors to Living/Dining Room. Access to staircase to first floor. Door to storage cupboard.
Living/Dining Room - 6.9m x 3.7m (22'7" x 12'1")
Bay window to the front. Built-in cupboard and shelving space. Internal window to the rear. Parquet flooring in dining area. Skylights. Door to Inner Hall and back porch. Doors to Bedroom Four and Breakfast Room.
Bedroom Four - 4.1m x 3.45m (13'5" x 11'3")
Window to front. Door to Ensuite.
Ensuite Wet Room - 2.23m x 2.79m (7'3" x 9'1")
Open waterfall mixer shower. WC, pedestal wash hand basin with mixer tap over. Partly tiled walls. Anti-slip flooring.
Breakfast Room/Utility - 3.33m x 2.94m (10'11" x 9'7")
Window to the side. Door to WC. Laminate flooring.
Cloakroom
WC. Pedestal wash-hand basin. Laminate flooring.
Kitchen - 3.56m x 2.22m (11'8" x 7'3")
Window to the rear and small window to the side. A range of wall and base units with co-ordinating worktop. Space and connection for cooker, washing machine and fridge. Extractor. Partly tiled walls. Tiled flooring.
Landing
Doors to all rooms. Skylights. Velux.
Bedroom 1 - 3.3m x 3.6m (10'9" x 11'9")
Window to the front. Wash-hand basin.
Bedroom 2 - 3.32m x 3.36m (10'10" x 11'0")
Window to the rear. Wash-hand basin.
Bedroom 3/Study - 2.82m x 1.65m (9'3" x 5'4")
Window to the front.
Bathroom - 2.93m x 1.57m (9'7" x 5'1")
Frosted window to the side. WC, pedestal wash-hand basin, bath. Heated towel rail. Door to storage cupboard. Fully tiled walls. Laminate flooring.
Externally
To the side a tarmacked driveway provides ample off road parking and a single garage. The front of the house is surrounded by a charming dwarf wall, with a small attractive shrubbed area to the side.
Property Information
We believe the property to be freehold with all mains utilities connected. The property sits within Council Tax Band D.
Directions
Turn left onto Rylands Lane then immediately take the first turning on the right onto Oakfield Drive then it's the first house on the right on the corner, with a garage in front of it.
