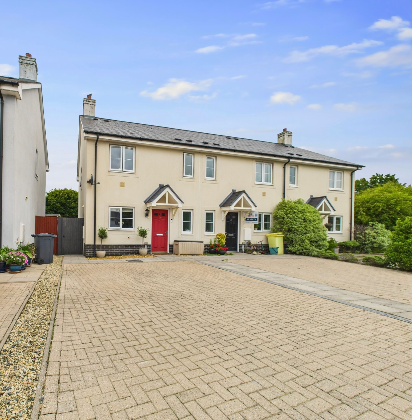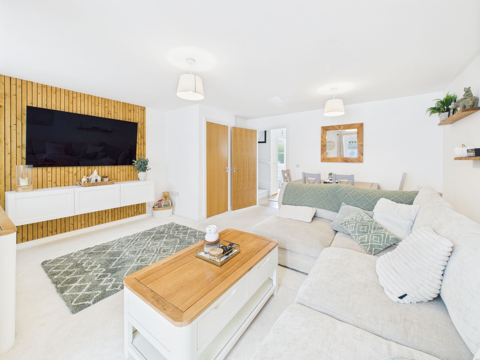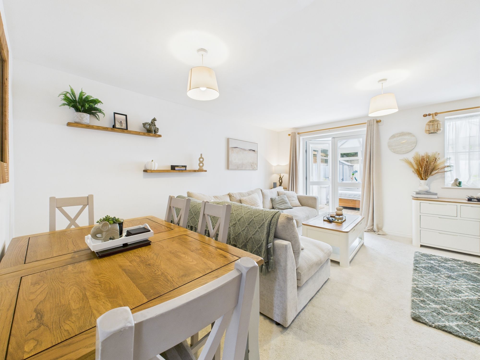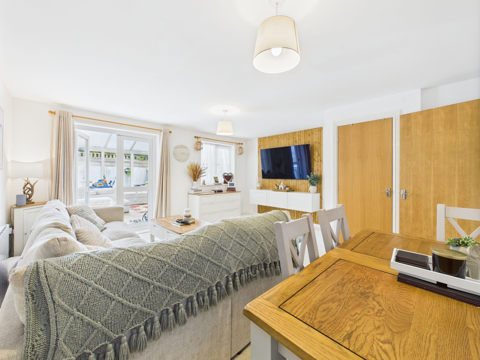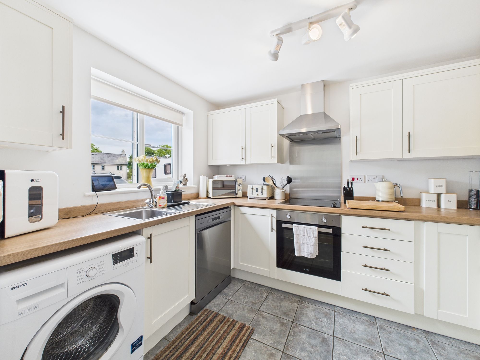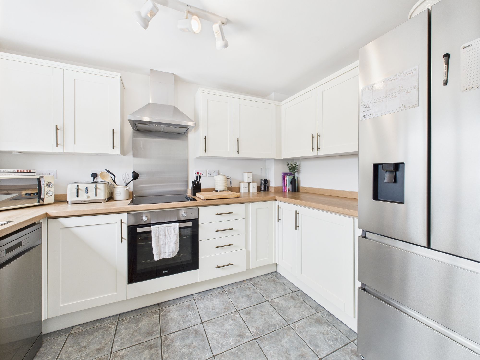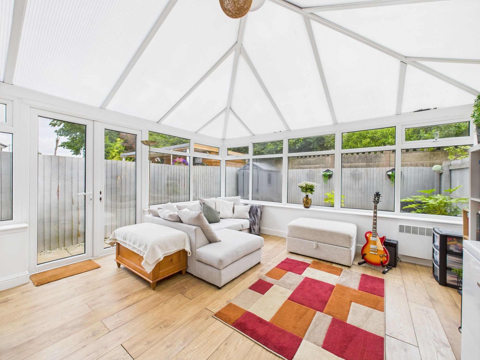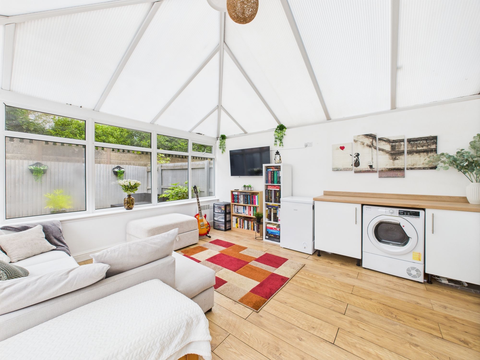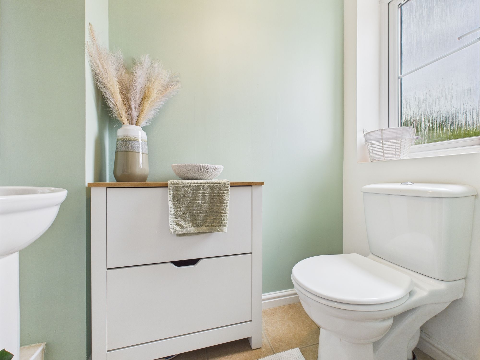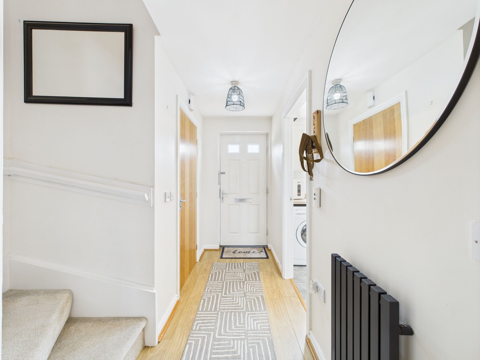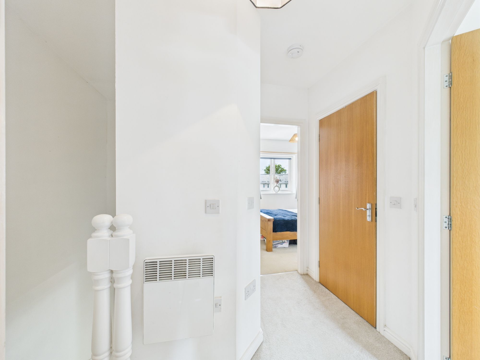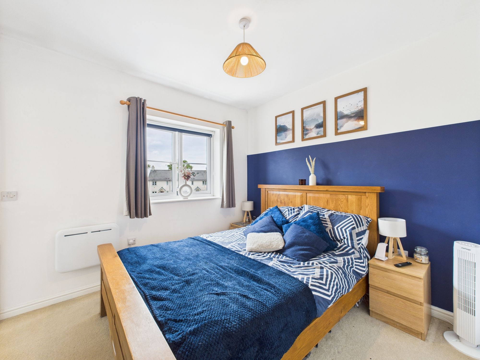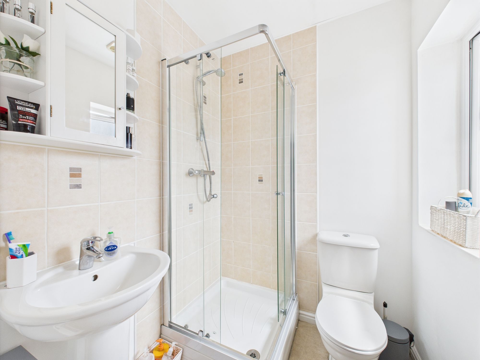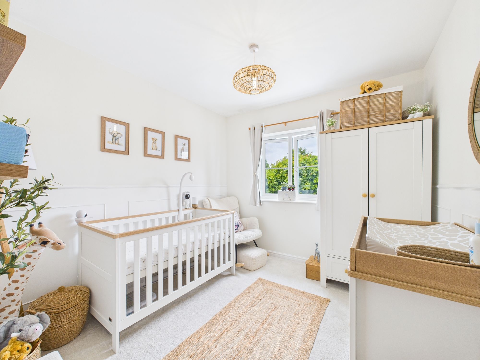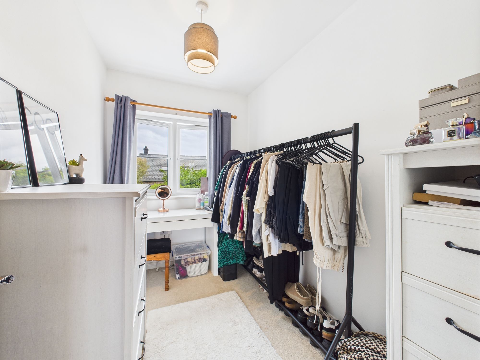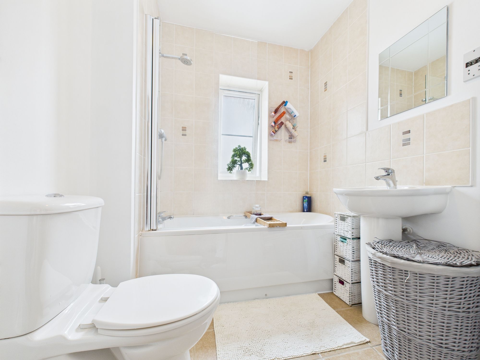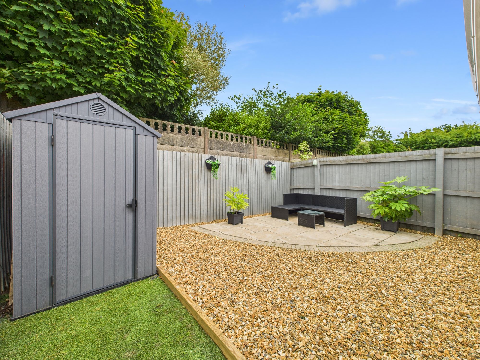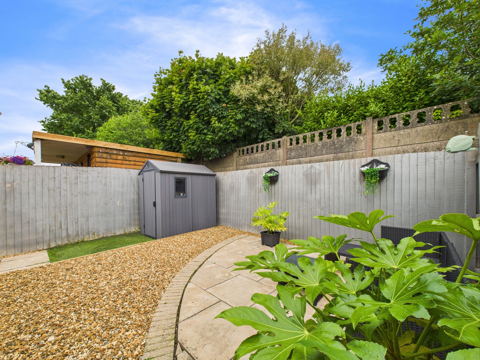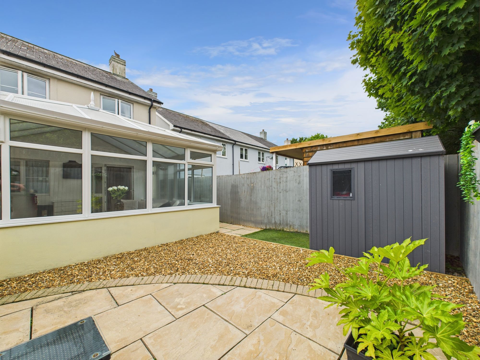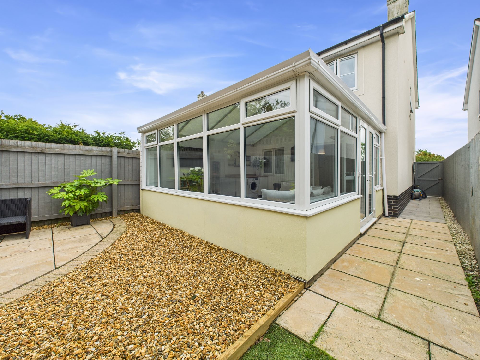Rosemary Close, Crundale, SA62
Info
- End of Terrace House
- 3 Bedrooms, 2 Bathrooms & Wc
- Kitchen, Lounge Dining Room & Sun Room
- Ideal First Home / Growing Family Home
- Driveway & Enclosed Garden
- Popular Village Location Near Haverfordwest
The Property
Blackbear are delighted to showcase 3 Rosemary Close to the open market, a well-presented end of terrace house situated in the desirable village of Crundale approximately 1 mile from Haverfordwest with all its amenities. 3 Rosemary Close provides an exciting turn-key opportunity market to reach the market with its immaculate accommodation comprising; hallway, Wc, kitchen, lounge dining room, sun room, 3 bedrooms including master en suite, family bathroom, driveway and garden - we highly recommend viewing.
The accommodation enters to a welcoming hallway which sets the tone for the rest of the accommodation with its modern finish. The hallway houses a ground floor Wc to the right as you enter and to the left there is a well-presented kitchen with a window to the fore. A door to the rear of the hallway leads to a large lounge dining room finished to a high standard and offering French doors to the large sun room overlooking the rear garden. The landing area provides access to the first floor accommodation which comprises 2 double bedrooms including master en suite shower room, a 3rd good size single bedroom and a family bathroom.
Externally to the fore there is a paved driveway with parking for 2 vehicles leading up to the front of the property. Side access leads to an enclosed, low maintenance rear garden which provides a wonderful private space to enjoy summer afternoons and evenings.
Tenure: Freehold
Services: Mains water, electricity & drainage connected. Electric heating.
Local Authority: Pembrokeshire County Council
Council Tax: Band D
EPC Rating: D
Hallway 10' 5" x 4' 5" (3.18m x 1.34m)
WC 5' 9" x 3' 2" (1.76m x 0.96m)
Kitchen 10' 6" x 8' 0" (3.20m x 2.44m)
Lounge 15' 7" x 15' 1" (4.76m x 4.61m)
Sun Room 14' 7" x 13' 9" (4.45m x 4.20m)
First Floor Landing
Bedroom 1 9' 9" x 9' 3" (2.97m x 2.81m)
En Suite 5' 8" x 5' 1" (1.72m x 1.56m)
Bedroom 2 10' 1" x 9' 3" (3.07m x 2.81m)
Bedroom 3 9' 5" x 6' 2" (2.87m x 1.89m)
Bathroom 6' 4" x 6' 3" (1.92m x 1.91m)
