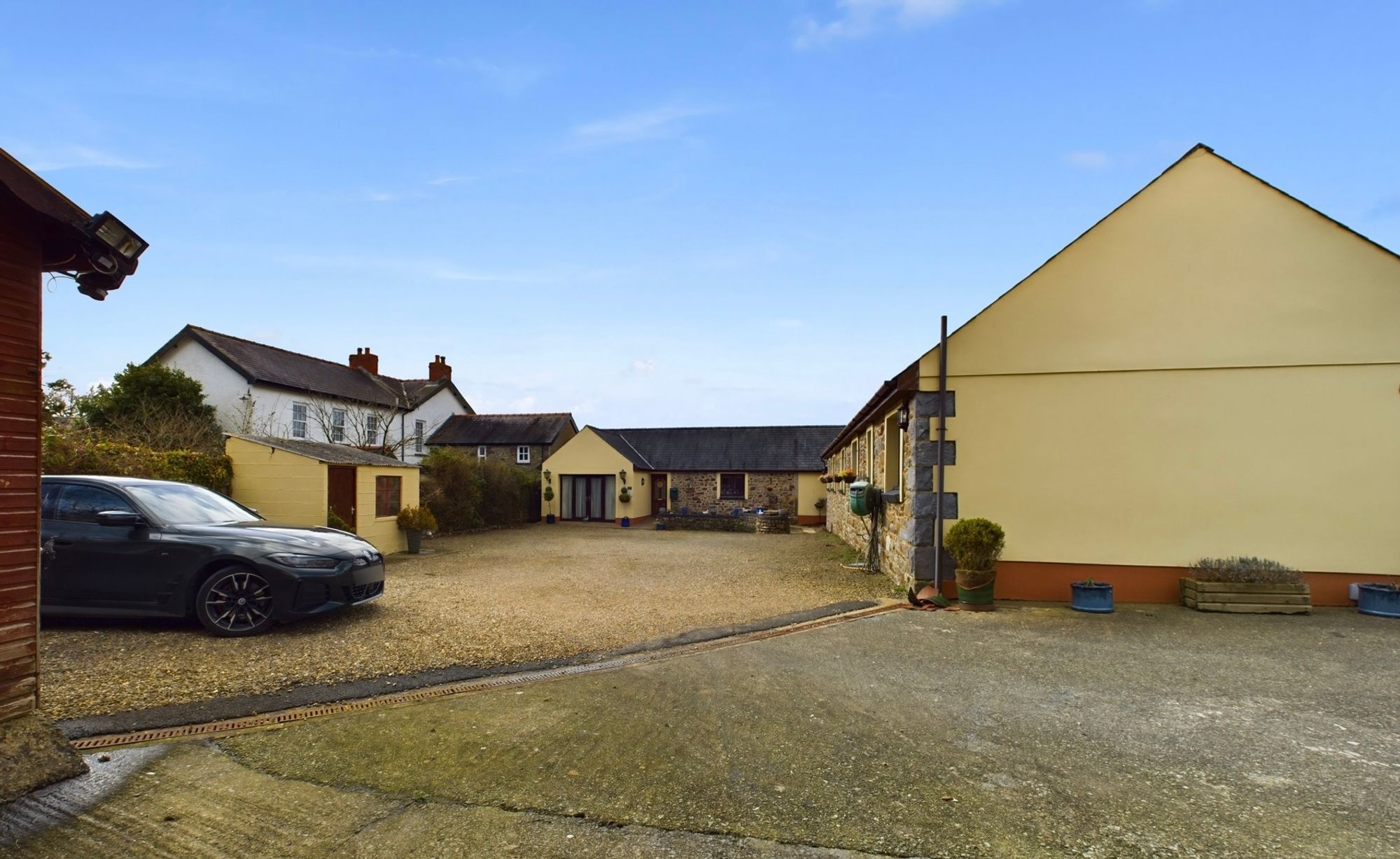Redstone Road, Narberth, SA67
Info
- Detached Barn Offering Generous Front & Rear Gardens Within Easy Walking Distance To Narberth Centre
- 5 Double Bedrooms, 3 Bathrooms, Kitchen Dining Room, Lounge & Conservatory
- Just Under 1/3 of an Acre Plot - Large Driveway & Landscaped Gardens
- Potential For Self-Contained Annexe For Multi-Purpose Living
- Ideal Family Home, Forever Home, Multi-Generational Home
- No Onward Chain
Property Summary
The Property
Blackbear are delighted to showcase Hampton Court to the open market, a detached converted barn situated on grounds just under a 1/3 of an acre within short walking distance to the desirable town of Narberth. Hampton Court provides an exciting opportunity whether you are looking for your dream family / forever home or to accommodate multi-generational living with the potential for a self-contained annexe. Offering large, well-presented, spacious and versatile accommodation which comprises; 5 double bedrooms, 3 bathrooms, kitchen dining room, utility room, large lounge and sun room- we highly recommend viewing.
The accommodation enters to the hallway from the fore, proceeding down the hallway taking the door to your left leads to an ever useful utility room with an external door to the rear garden. From the utility room you have the potential for a self-contained unit with a doorway leading to a large double bedroom with walk in wardrobe and shower room. Continuing along the hallway you reach the large, well-presented kitchen dining room which acts as a wonderful social hub to this charming home. A door from the rear of the kitchen leads to a large lounge area with French doors leading to the large conservatory overlooking the rear garden. The inner hallway offers external side entry and provides access to a further 4 double bedrooms including master en site bathroom and a large family bathroom with separate bath and shower.
Externally, Hampton Court is situated on just under a 1/3 of an acre grounds, gated access approaching from the fore leads to a very large courtyard/driveway with parking for 15+ vehicles and 2 x storage sheds. Side access leads the enclosed rear garden which has been landscaped to provide the perfect outdoor space to enjoy summer afternoons and evenings.
Located off Redstone Road on the edge of Narberth and within short walk distance to the thriving town centre with all its amenities including independent shops, galleries, bars, restaurants, boutiques and health, dental, fitness, community centres and renowned primary school all on your doorstep.
Tenure: Freehold
Services: We are advised that all mains services are connected.
Local Authority: Pembrokeshire County Council
Council Tax: Band G
EPC Rating: Pending
Hallway 4' 0" x 10' 2" (1.22m x 3.10m)
Kitchen/Dining Room 13' 6" x 17' 11" (4.12m x 5.47m)
Lounge 24' 5" x 15' 5" (7.43m x 4.69m)
Sunroom 12' 4" x 15' 7" (3.75m x 4.75m)
Utility Room 8' 9" x 10' 2" (2.66m x 3.10m)
Hallway 37' 9" x 3' 3" (11.51m x 0.99m)
Bedroom 1 8' 10" x 14' 10" (2.70m x 4.53m)
En-suite (Bed 1) 5' 5" x 8' 7" (1.66m x 2.61m)
Bathroom 8' 6" x 8' 7" (2.58m x 2.62m)
Bedroom 2 11' 11" x 11' 2" (3.62m x 3.41m)
Bedroom 3 11' 11" x 11' 2" (3.63m x 3.40m)
Bedroom 4 8' 11" x 11' 1" (2.71m x 3.37m)
Bedroom 5 13' 5" x 12' 4" (4.08m x 3.76m)
Wardrobe 5' 9" x 7' 8" (1.74m x 2.34m)
Shower room 4' 1" x 8' 3" (1.25m x 2.52m)














