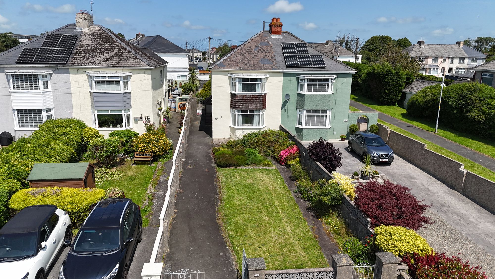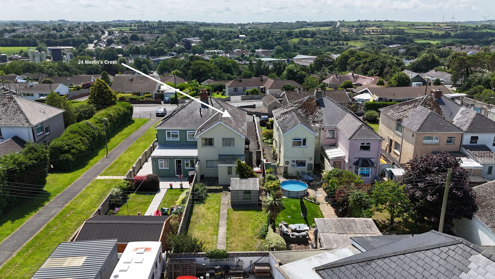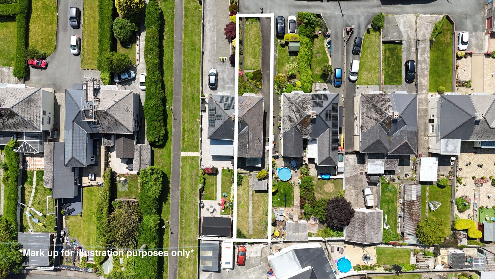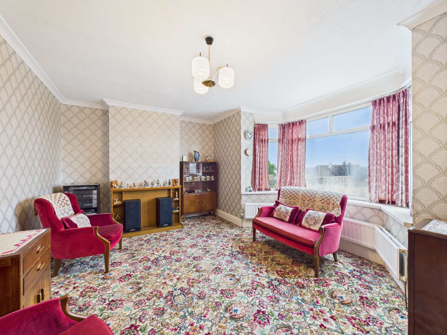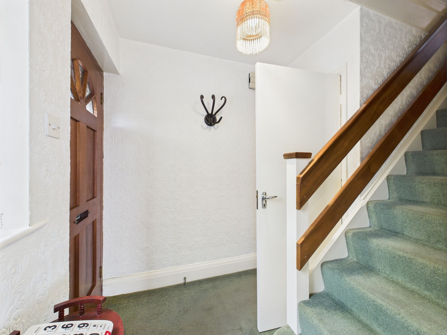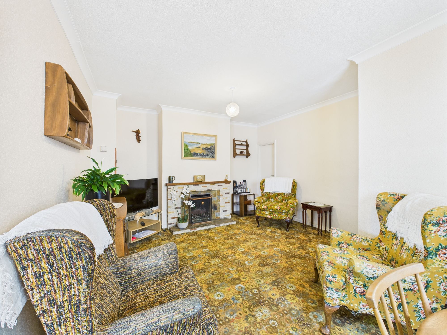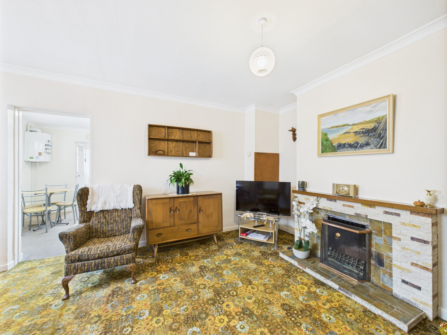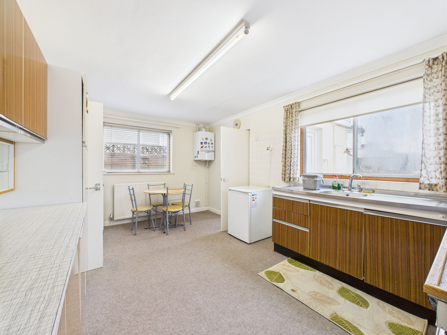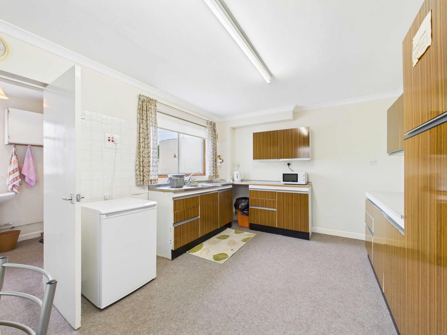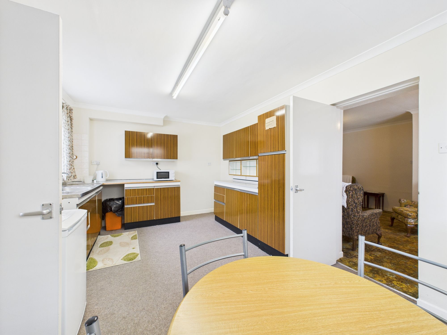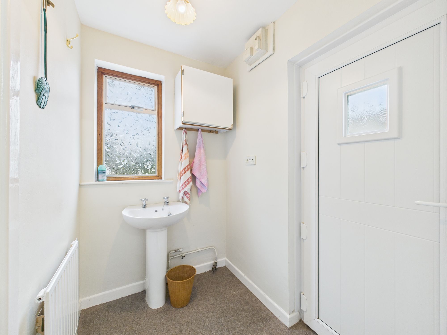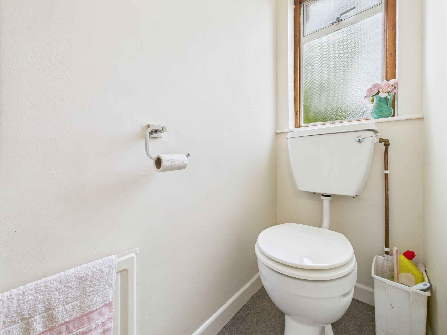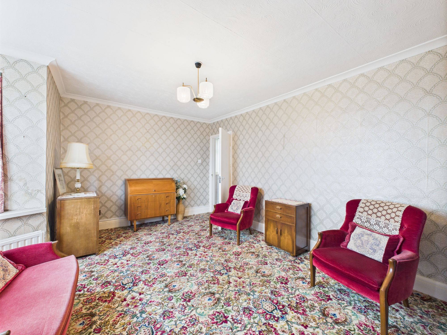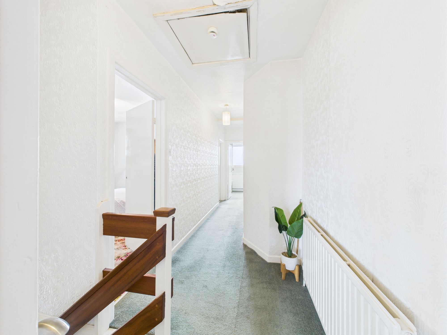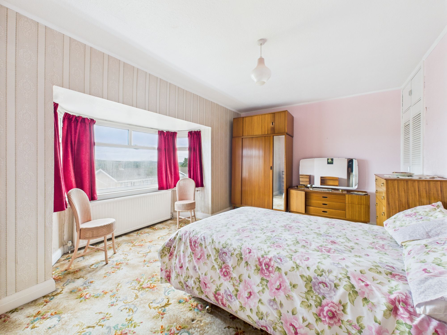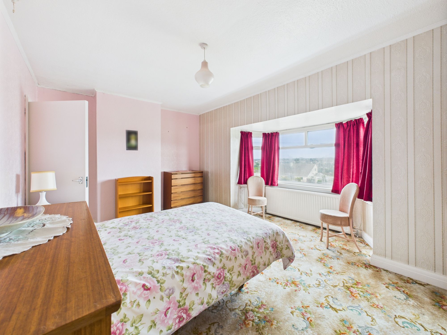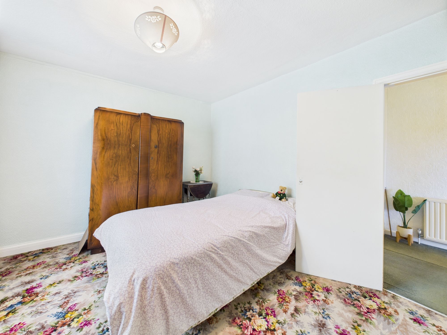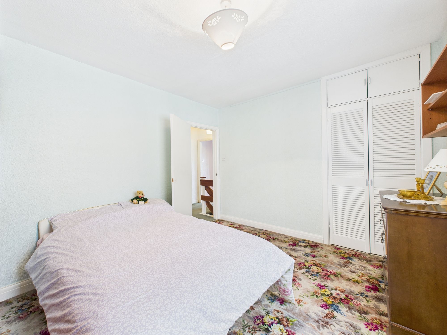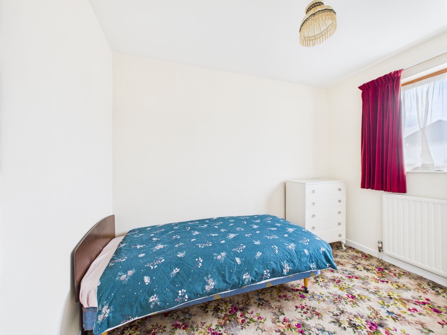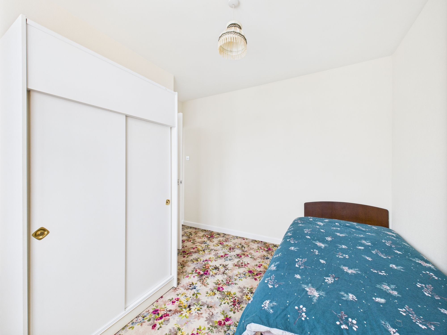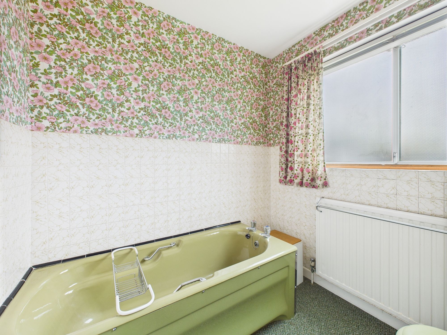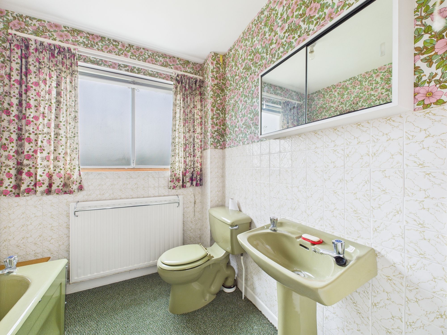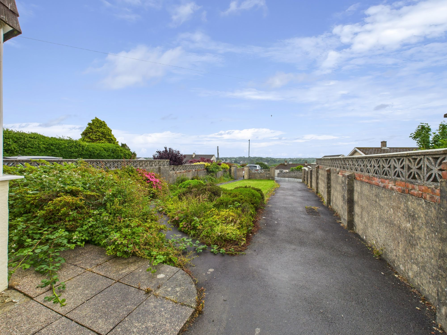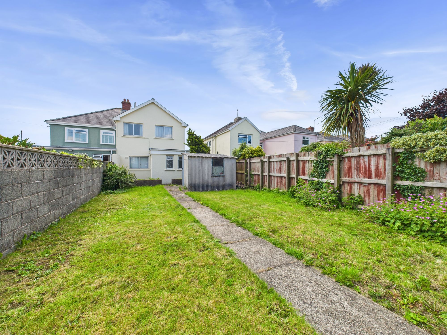Merlins Crest, Haverfordwest, SA61
Info
- No Chain
- Semi-detached Property
- Substantial Plot Size
- Walking Distance from Local Schools and Shops
- 3 Bedrooms, 2 Receptions, Kitchen, Utility Room, Bathroom
- Enclosed Front and Rear Garden
- Private Driveway and Garage
The Property
Blackbear are delighted to present 24 Merlins Crest to the open market. This substantial semi-detached property is brimming with potential to create a perfect first or family home. Accommodation of this property consists of: Hallway, 2 Lounges, Kitchen, Utility Room, Wc, 3 Bedrooms and family bathroom. Ideally located within a short walking distance of schools, shops and Haverfordwest Town Centre we highly recommend viewing!
Entering the property into the hallway you will find the large, main lounge area on your right and a further reception room directly ahead of the front door which connects to the spacious kitchen. At the rear of the property is a convenient Wc and utility room which provides access to the rear garden. Upstairs, you will find 3 bedrooms - the master of which provides amazing views of the local area. The first floor also features a family bathroom. The moment you step through the door of 24 Merlins Crest it is clear to see the potential that this family home holds!
Externally, 24 Merlins Crest boasts a private driveway suitable for several vehicles at the fore as well as a sizeable front lawn area. At the rear of the property is a spacious enclosed, private garden to enjoy the sunshine throughout the day; whether you wish to host summer BBQs or to relax with friends and family. One of the main selling points of this property however is its location - situated in a desirable community just a stones throw away from the local supermarket, schools as well as being within short walking distance of Haverfordwest Town Centre. Contact us today to arrange your viewing!
Tenure: Freehold.
Local authority: Pembrokeshire County Council
EPC: TBC
Council Tax: Band E
Services: We are advised that all mains services are connected
Hallway 6' 1" x 6' 0" (1.85m x 1.83m)
Living Room 1 16' 2" x 9' 10" (4.93m x 3.00m)
Living Room 2 16' 2" x 12' 4" (4.94m x 3.75m)
Kitchen 16' 0" x 10' 6" (4.88m x 3.21m)
Utility Room 4' 8" x 6' 0" (1.42m x 1.84m)
Wc 2' 7" x 6' 1" (0.78m x 1.86m)
Landing 3' 0" x 19' 6" (0.91m x 5.94m)
Bedroom 1 16' 2" x 9' 10" (4.93m x 3.00m)
Bedroom 2 10' 8" x 12' 6" (3.24m x 3.80m)
Bedroom 3 8' 8" x 10' 5" (2.65m x 3.18m)
Bathroom 6' 11" x 7' 1" (2.12m x 2.16m)
