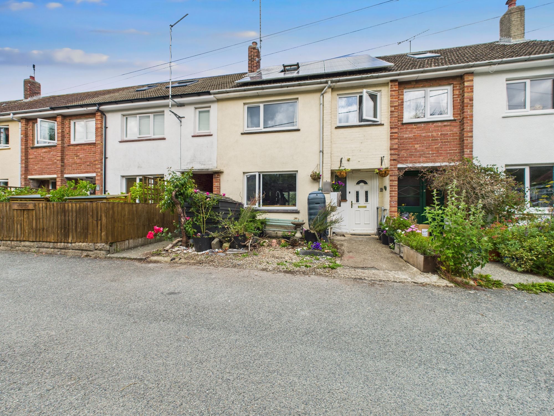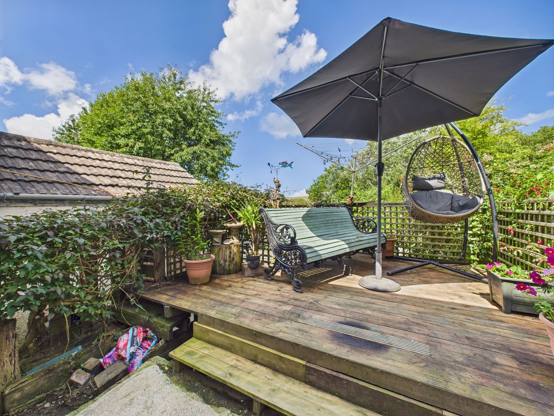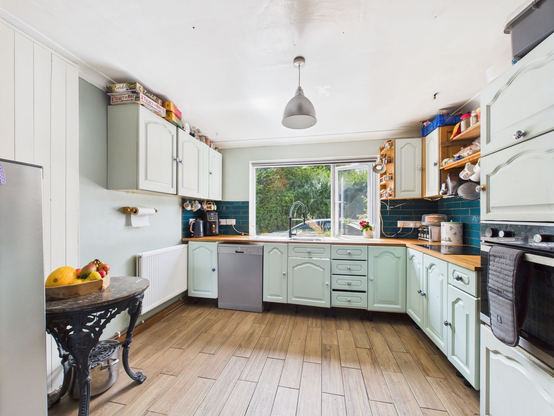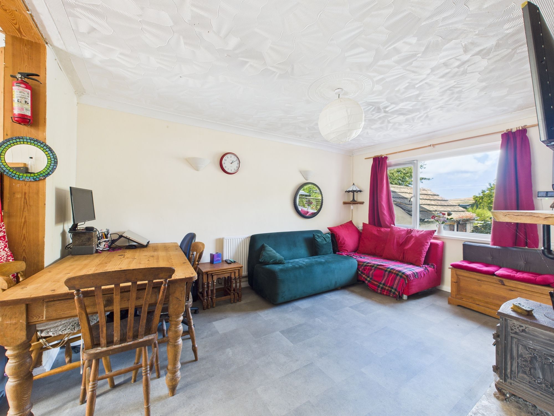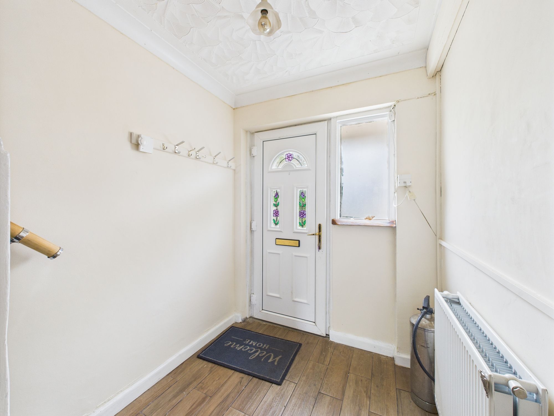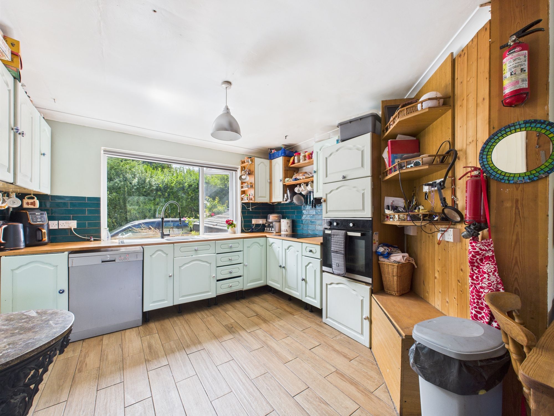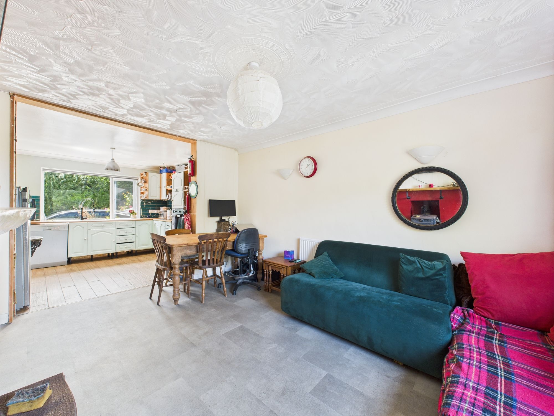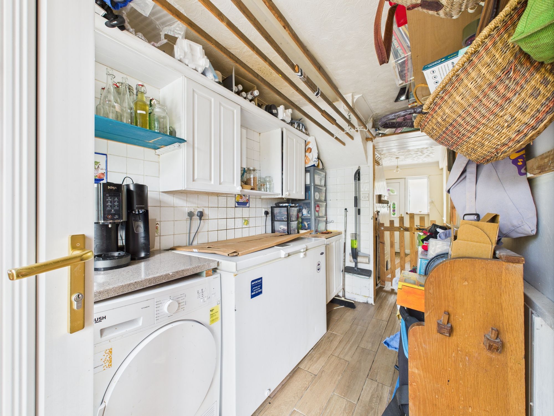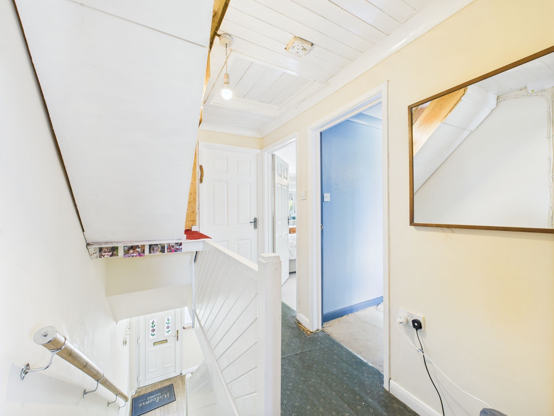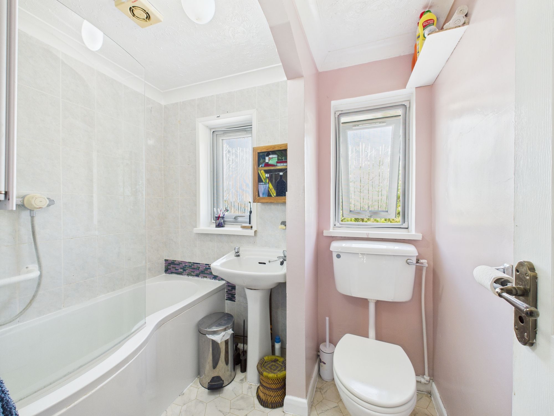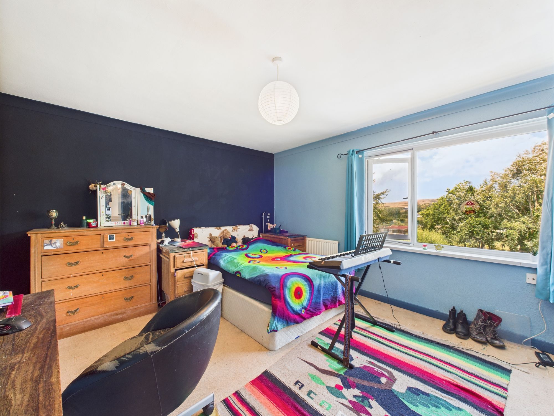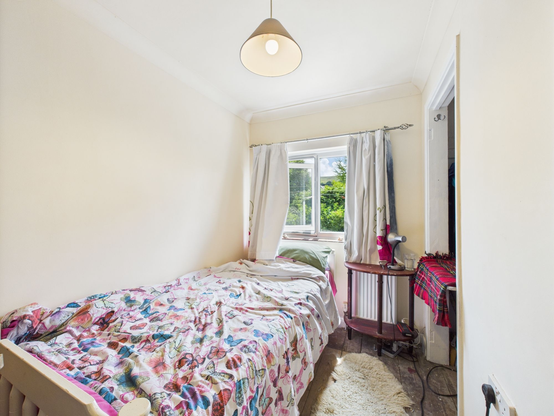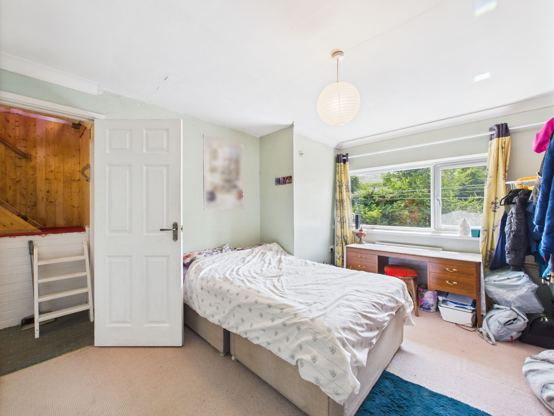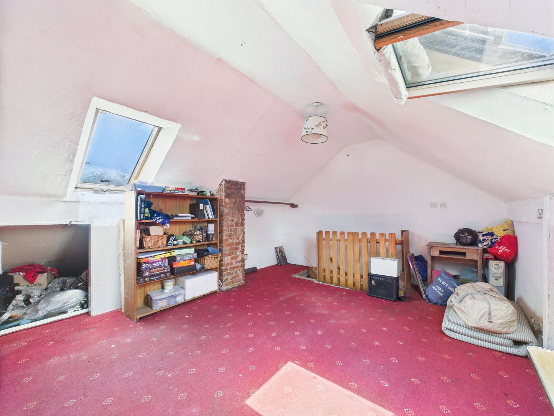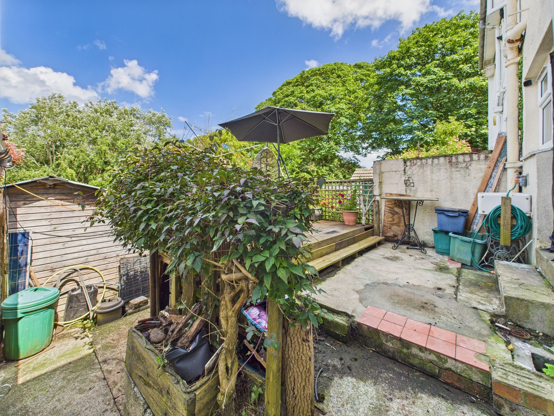Maes Morfa, Newport, SA42
Info
- Terraced Property
- 3 Bed, Lounge, Kitchen, Utility, Bathroom, Attic Room
- Solar Panels and Log Burner
- Low Maintenance Rear Garden
- Short Walk to Local Amenities
The Property
Blackbear are delighted to present 12 Maes Morfa to the open market. A surprisingly spacious 3-bed terraced property which presents a great opportunity to reach the market. Located in the delightful Pembrokeshire village of Newport, with access to a wide range of amenities including shops, cafes and restaurants. The accommodation of this home consists of: 3 bedrooms, lounge, kitchen, utility room, bathroom and loft space. Blackbear highly recommends viewing!
You enter the property into a convenient hallway which leads into the heart of the home; a spacious, open kitchen/lounge area is perfect for hosting friends and family. The utility room which feeds off from the lounge not only provides additional storage and a separate area for washing but also to provide access to the rear garden. Upstairs, you will find 2 substantial double bedrooms, a single bedroom and a family bathroom. 12 Maes Morfa also has a great, versatile attic/loft room which has the potential to provide a further bedroom or to be used as a storage area. The property benefits from double glazed windows throughout.
Externally, 12 Maes Morfa benefits from a low maintenance rear garden can be accessed from a side alleyway. The rear garden is an ideal space to relax on the decking or to enjoy some gardening in the vegetable patches and houses 2 external brick built sheds as well as a wooden shed. Situated on the periphery of the centre of the village of Newport, a short walk from the property will grant access to a number of quaint shops, cafes and restaurants!
Tenure: Freehold
Local Authority: Pembrokeshire County Council
Services: We are advised that all mains services are connected with additional electric provided by the solar panels
Council Tax Band: C
EPC Rating: A
Local Authority: Local Restrictive Covenant Applies - Contact Agent For More Details.
Hallway 6' 1" x 23' 7" (1.86m x 7.20m)
Living Room 9' 8" x 14' 4" (2.94m x 4.36m)
Kitchen 11' 0" x 10' 4" (3.35m x 3.15m)
Landing 5' 10" x 9' 5" (1.79m x 2.87m)
Bathroom 7' 5" x 5' 4" (2.25m x 1.63m)
Bedroom 1 12' 0" x 11' 10" (3.65m x 3.61m)
Bedroom 2 11' 1" x 13' 1" (3.37m x 3.98m)
Bedroom 3 5' 10" x 9' 9" (1.78m x 2.98m)
Attic Room 20' 9" x 12' 9" (6.33m x 3.89m)
