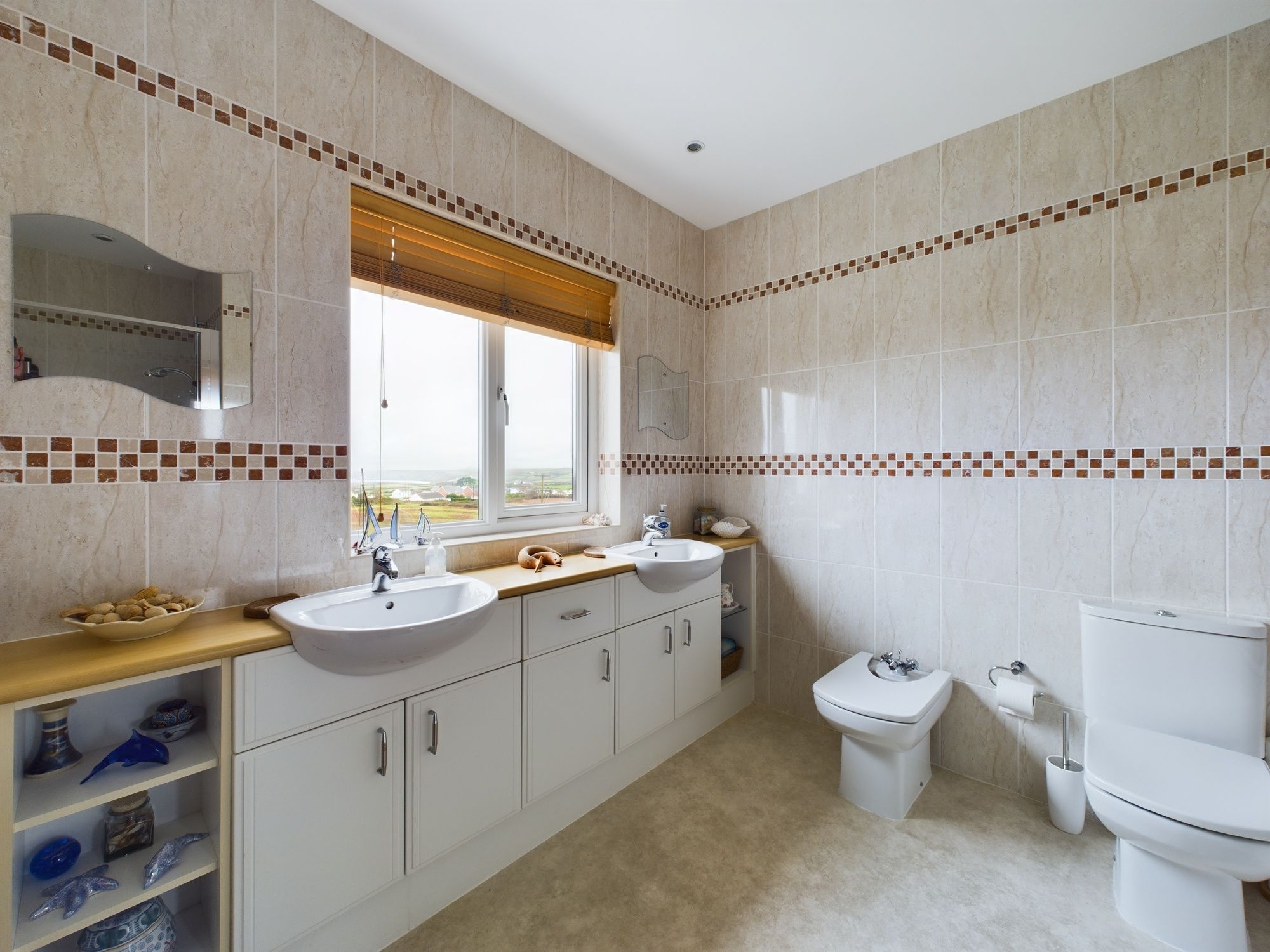Maes Ffynnon, Roch, SA62
Info
- Substantial Detached House
- Spectacular Sea & Countryside Views
- Well-Presented, Spacious & Versatile Accommodation
- 5 Bedrooms 4 Bathrooms, 4 Reception Rooms
- Corner Plot With Large Garden, Driveway & Double Garage
- Quiet Cul-De-Sac Location
- Ideal Family / Forever Home
Property Summary
The Property
Blackbear are delighted to showcase Mariners, Maes Ffynnon to the open market, a substantial detached home situated in select cul-de-sac in the picturesque village of Roch boasting spectacular sea & countryside views. Situated on the largest corner plot within the cul-de-sac, Mariners offers an exciting opportunity to reach the market and would lend itself to being the perfect family / forever home with spacious & versatile accommodation comprising; 5 bedrooms, 4 bathrooms, 4 reception rooms, double garage, beautiful gardens and large driveway to name but a few. The property is presented to a superb standard throughout including solid oak flooring, bespoke oak staircase, underfloor heating, Neff appliances and much more- we highly recommend viewing.
Entering via the purpose built porch to the fore before reaching the large entrance hall which offers solid oak flooring, bespoke oak staircase with storage underneath and really setting the tone for the rest of the accommodation with its light and airy feel. Double doors leading from the left of the hallway provide access to the generously sized lounge with a window to the fore and French doors to the rear allowing natural light flood the room. The hallway provides further access to a ground floor study/office, separate dining room with French doors out to the rear garden and a wet room. Leading from the right of the hall you approach the well-presented kitchen dining room complete with tiled flooring, modern kitchen units, appliances, centre island and breakfast/dining area with a further set of French doors to the rear. Leading from the breakfast/dining area you reach the spectacular sun room with floor to ceiling double glazed windows surrounding the entire room, providing the perfect space to take in the breathtaking countryside views on offer. The ground floor accommodation is completed by a good size utility room with external access and a large pantry cupboard with internal access to the integrated double garage. The spacious landing area with a storage cupboard provides access to the first floor accommodation offers 5 bedrooms and 3 bathrooms, all of which offer stunning views. The large master bedroom offers multi-aspect windows, dressing area with 2 x walk in wardrobes and a large en suite complete with separate bath and shower. Bedroom 2 is a further generously sized double bedroom with multi-aspect windows, integrated double wardrobe and an en suite shower room. Bedroom 3 & 4, both of which are doubles and have access to the Jack & Jill en suite shower room and a 5th large single bedroom. The property benefits from uPVC double glazing and solar panels offering economic benefits for eco-friendly living.
Externally, Mariners is enviably positioned on a very large corner plot with grounds to the fore, sides and rear whilst overlooking the breathtaking coastline including sea and countryside views. To the fore there is a large block paved driveway with ample parking for multiple vehicles and access to the integrated double garage with electric doors. The garden has been beautifully landscaped to provide multiple seating areas and spaces to enjoy summer afternoons in a private, tranquil setting. The garden consists of lawn area, large raised patio seating area, private areas and a range of shrubs, bushes, flowers and plants. There is also further storage situated underneath the sun room and accessed from the rear garden.
Tenure: Freehold
Services: Mains water, electricity & drainage connected. Oil fired central heating. Solar Panels.
Local Authority: Pembrokeshire County Council
Council Tax: Band G
EPC Rating: C
Entrance Porch 9' 4" x 4' 5" (2.84m x 1.35m)
Entrance Hall 16' 6" x 12' 5" (5.02m x 3.78m)
Lounge 20' 10" x 16' 4" (6.36m x 4.98m)
Office / Study 10' 1" x 9' 9" (3.07m x 2.98m)
Dining Room 12' 8" x 10' 10" (3.87m x 3.29m)
Wet Room 8' 8" x 4' 10" (2.63m x 1.47m)
Kitchen Breakfast Room 22' 9" x 14' 3" (6.93m x 4.34m)
Sun Room 17' 2" x 12' 10" (5.22m x 3.90m)
Utility Room 9' 1" x 8' 8" (2.76m x 2.65m)
First Floor Landing
Bedroom 1 16' 3" x 15' 6" (4.96m x 4.73m)
Dressing Area (Bed 1)
En Suite (Bedroom 1) 10' 0" x 6' 10" (3.06m x 2.08m)
Bedroom 2 17' 7" x 11' 0" (5.36m x 3.36m)
En Suite (Bedroom 2) 9' 6" x 6' 10" (2.89m x 2.08m)
Bedroom 3 12' 9" x 12' 8" (3.89m x 3.85m)
Bedroom 4 14' 6" x 9' 9" (4.43m x 2.96m)
En Suite (Jack & Jill Bed 3 & 4) 9' 10" x 8' 2" (2.99m x 2.48m)
Bedroom 5 12' 3" x 8' 5" (3.73m x 2.56m)
Double Garage 17' 8" x 17' 7" (5.38m x 5.37m)













