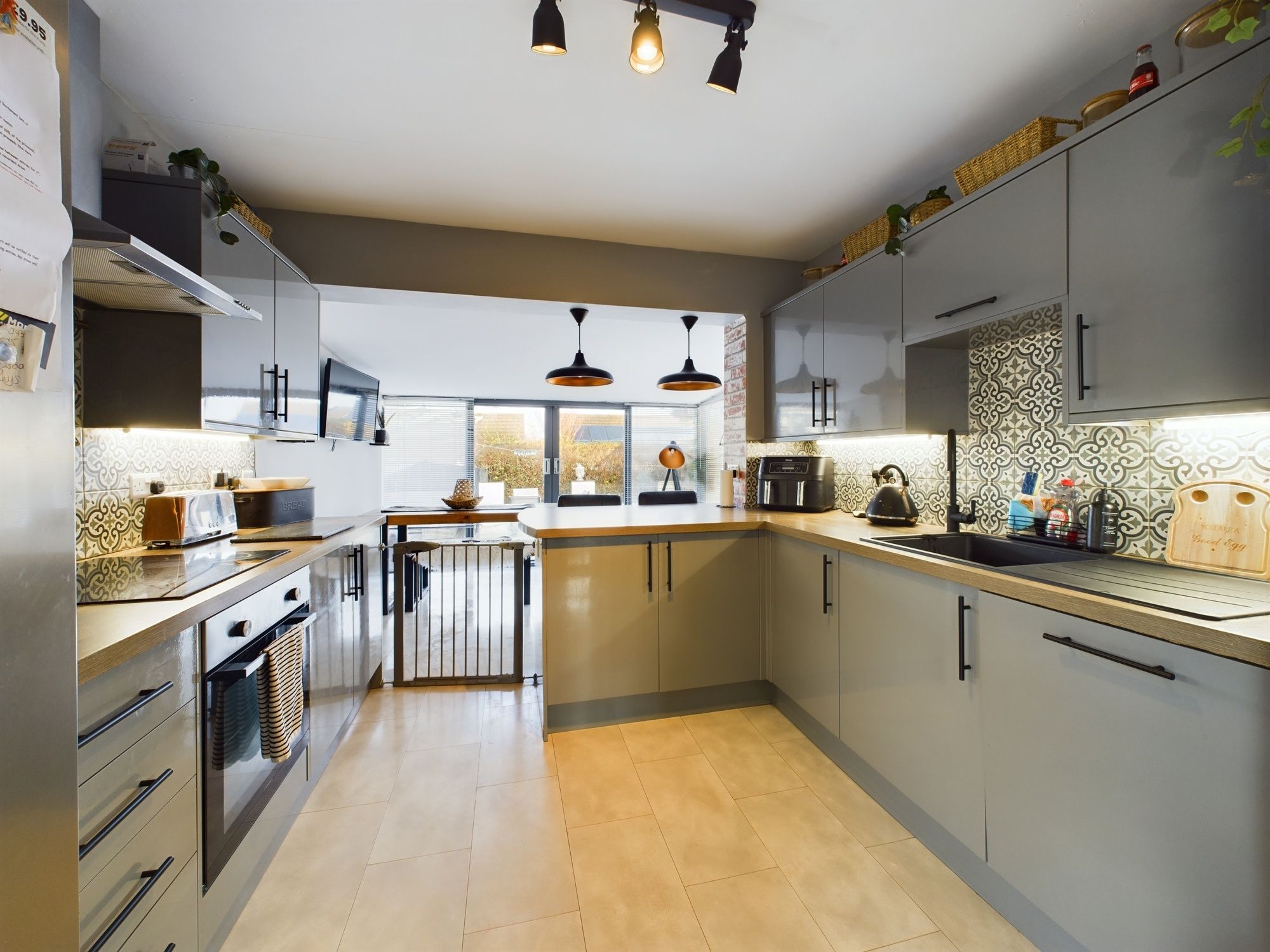Lindsway Park, Haverfordwest, SA61
Info
- Detached Bungalow
- Immaculate presentation
- Turn-key opportunity
- Situated in Highly Desirable Cul-De-Sac
- 3 Bedrooms, Family bathroom, Large Kitchen/Diner and Lounge Space
- Versatile Annexe Space
- 2 Car Driveway and Garage
Property Summary
The Property
Blackbear are delighted to introduce 36 Lindsway Park to the open market. This immaculately presented 3 bed, detached bungalow is perfect for those looking for their first or family home. The accommodation of this amazing turn-key opportunity consists of: open kitchen/dining space, large lounge, 3 bedrooms and family bathroom. The property resides in a very desirable cul-de-sac within a very short distance of Haverfordwest town centre; we highly recommend viewing!
Entering the property, you are greeted with a well lit hallway that seamlessly connects the whole property together. On the left, there is a spacious, modern kitchen with adjoining dining area and on the right we have the large lounge equipped with a cosy log burner. Following on down the hallway there are 3 bedrooms, the master of which is located at the end, and a perfectly presented family bathroom. The entire house showcases a loving, family home environment which enables prospective buyers to immediately move in hassle free.
Externally, the property has a driveway suitable for 2 vehicles and a convenient garage space perfect for storage. The rear garden is an incredibly versatile space with composite decking to avoid slips in wet conditions and a corner area perfect for entertaining guests for BBQ’s on warm summer afternoons and evenings. Finally, the property also comes with an external annexe/shed space which could either be used to convert into an additional living space or turned into a hobby hole for extra storage! Contact us today to see how this property could suit you!
Tenure: Freehold
Local Authority: Pembrokeshire County Council
Council Tax: Band D
EPC rating: D
Services: We are advised that all mains services are connected.
Hallway A 20' 5" x 3' 10" (6.22m x 1.16m)
Living room 14' 3" x 19' 10" (4.34m x 6.05m)
Kitchen/Diner 10' 0" x 19' 10" (3.05m x 6.05m)
Bedroom 3 7' 10" x 7' 6" (2.38m x 2.29m)
Bedroom 2 8' 5" x 11' 10" (2.56m x 3.61m)
Hallway B 4' 0" x 7' 9" (1.23m x 2.37m)
Bathroom 5' 10" x 9' 6" (1.78m x 2.90m)
Bedroom 1 12' 4" x 12' 1" (3.75m x 3.68m)
Annexe 15' 1" x 15' 11" (4.60m x 4.85m)



















