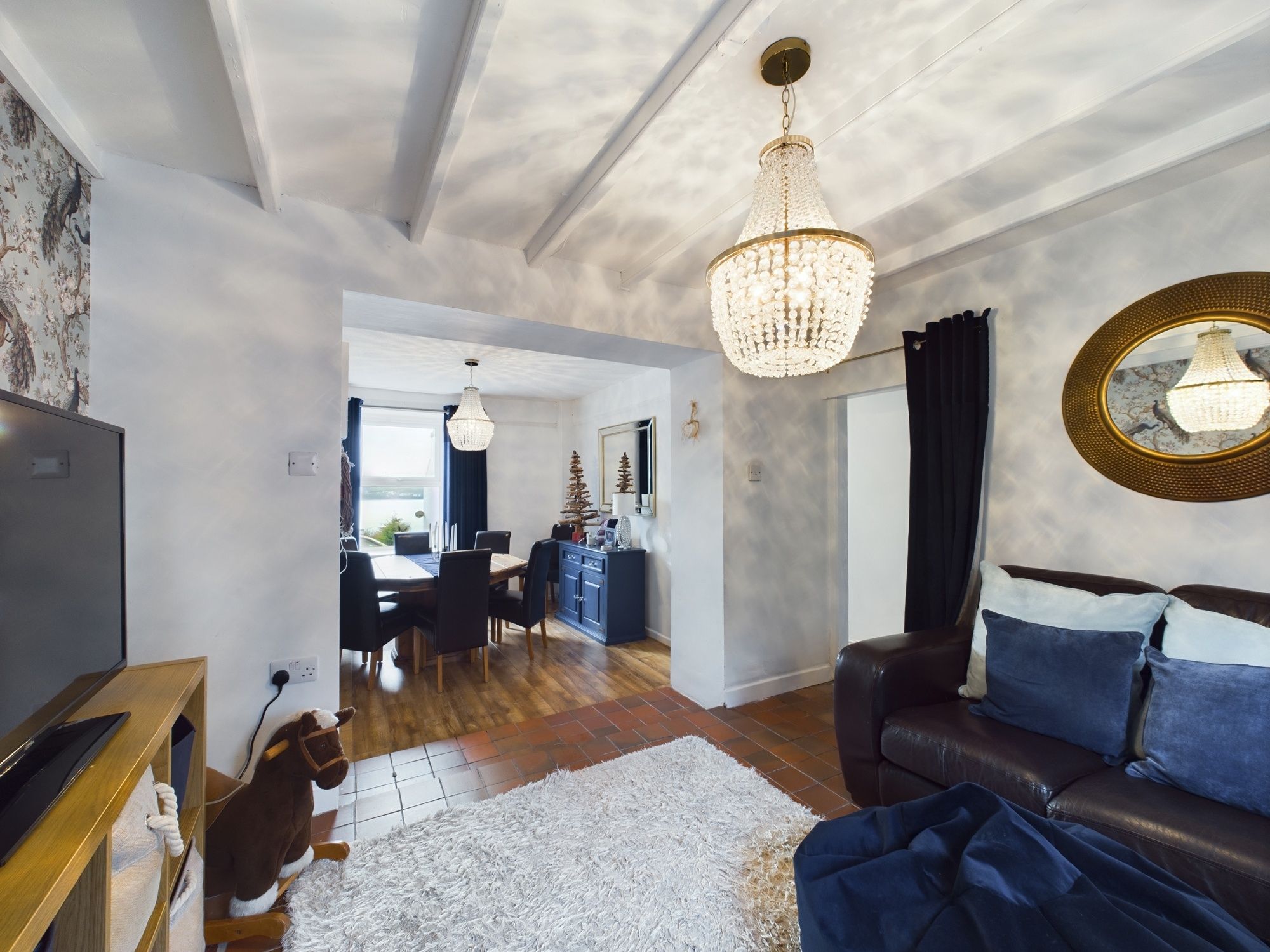Hazelbank, Llanstadwell, SA73
Info
- Large Semi-Detached House
- 3 Doubled Bedrooms, Dressing Room
- Immaculate Kitchen Dining Room & 3 Reception Rooms
- Estuary Views- Sought After Village Location
- Driveway & Large Garden
Property Summary
The Property
Blackbear are delighted to showcase 15 Hazelbank to the open market, a charming spacious and versatile house located in the desirable estuary village of Llanstadwell. 15 Hazelbank would lend itself to being the perfect family or forever home with accommodation comprising; 3 reception rooms, 3 double bedrooms, immaculate kitchen dining room, bathroom, WC, driveway, large rear garden and waterway views - we highly recommend viewing.
The well-presented accommodation enters via the hallway running through the centre of the home with a comfortable lounge situated to the left hand side. To the right of the hallway there is a dining room to the fore with an opening leading to a further reception room to the rear which offers a doorway leading back to the hallway and creating a wonderful flow to this versatile home. A further opening from the entrance hall leads to a 2nd hallway which houses a WC and a side porch before reaching the spectacular kitchen dining room situated to the very rear with French doors leading out to the garden. The landing area provides access to the first floor accommodation which offers 3 double bedrooms, 2 of which have estuary views to the fore, a dressing room / office and a modern shower room.
Externally, 15 Hazelbank is situated on a generously sized plot with a landscaped low maintenance garden to the fore. A tarmac driveway with ample parking for 3 vehicles runs down the side of the property leading to the block built external storage shed. A patio seating area sits directly from the rear of the garden with steps leading to a large terrace lawn area to the very rear which offers beautiful waterway views and a wonderful blank canvas to create the perfect outside space to enjoy summer afternoons and evenings.
Llanstadwell lies on the north shore of Milford Haven, some 3 miles to the east of the town. It is approximately 1 mile from Neyland with its range of local shops and amenities. The Haven is about 3 quarters of a mile wide at this point, overlooking Pembroke Dock, the Naval moorings depot and the Ferry Terminal ensuring constant marine activity. There is a 12th century church and pleasant shore side pub/restaurant. It is also a very convenient location for those commuting to the larger towns of Haverfordwest, Milford Haven or Pembroke for schooling or work.
Tenure: Freehold
Services: We are advised that all mains services are connected.
Local Authority: Pembrokeshire County Council
Council Tax: Band D
EPC Rating: D
Entrance Hall 12' 11" x 3' 5" (3.93m x 1.05m)
Lounge 12' 5" x 11' 8" (3.79m x 3.55m)
Dining Room 10' 11" x 12' 6" (3.33m x 3.80m)
Reception Room 11' 0" x 8' 9" (3.36m x 2.66m)
Kitchen Dining Room 16' 11" x 13' 4" (5.16m x 4.07m)
Hallway 6' 5" x 8' 2" (1.96m x 2.48m)
WC 3' 8" x 3' 1" (1.12m x 0.94m)
Side Porch 4' 0" x 3' 3" (1.22m x 0.99m)
First Floor Landing
Bedroom 1 11' 10" x 10' 0" (3.60m x 3.04m)
Bedroom 2 9' 7" x 12' 7" (2.93m x 3.84m)
Bedroom 3 11' 5" x 9' 1" (3.48m x 2.76m)
Bathroom 8' 7" x 6' 6" (2.61m x 1.99m)
Dressing Room 9' 11" x 6' 5" (3.01m x 1.95m)




















