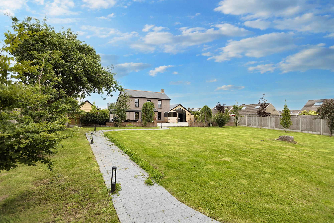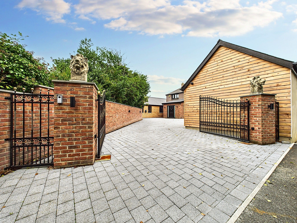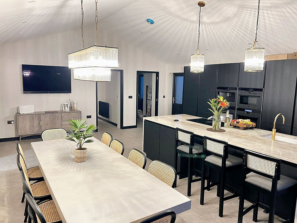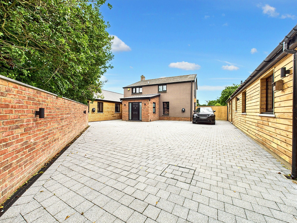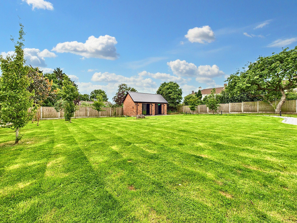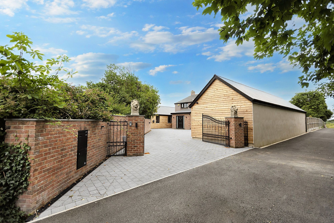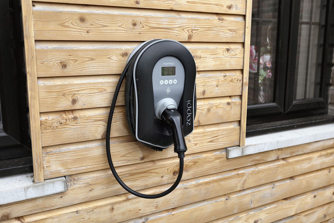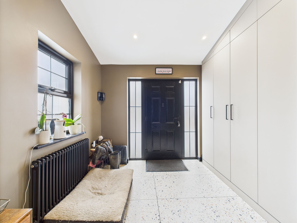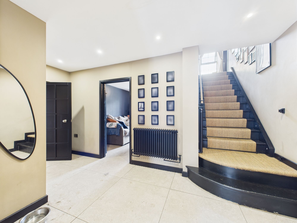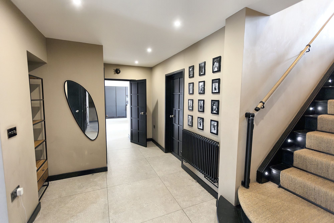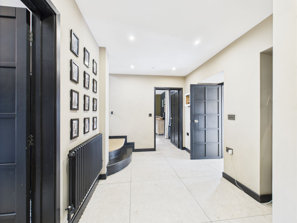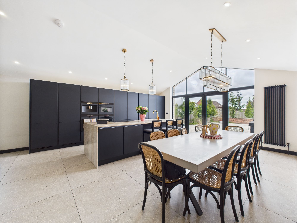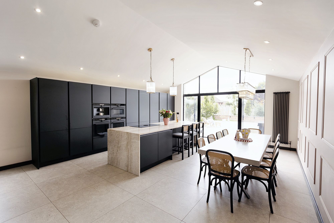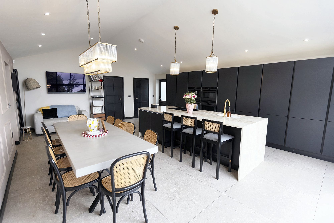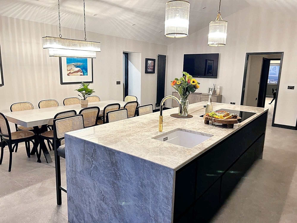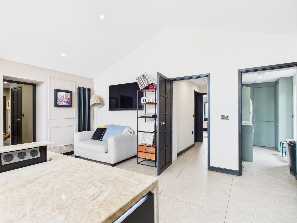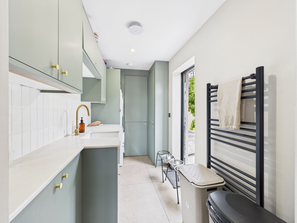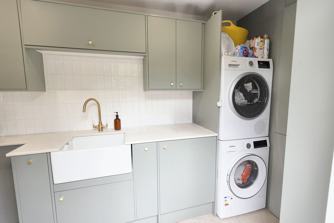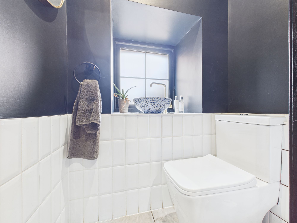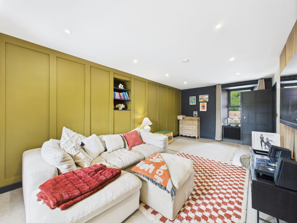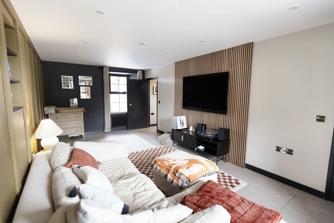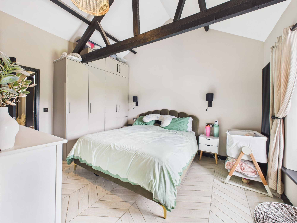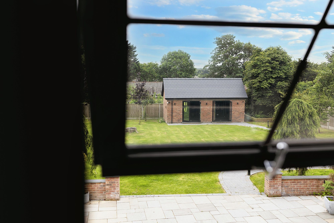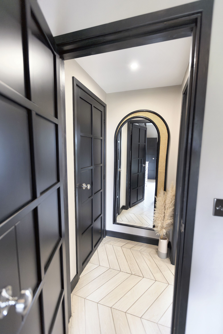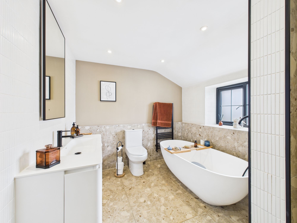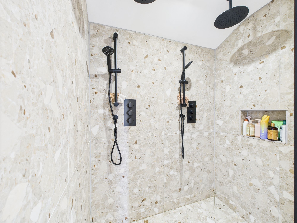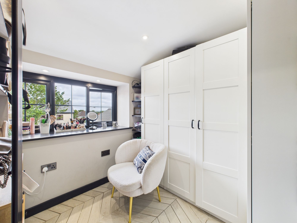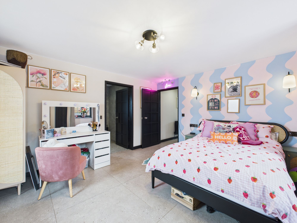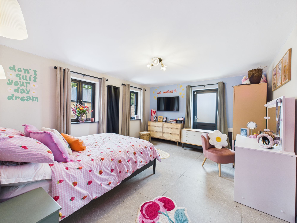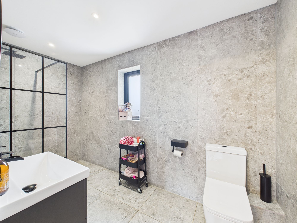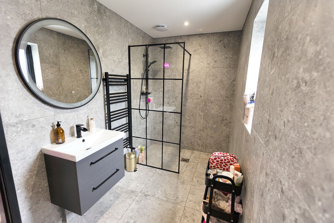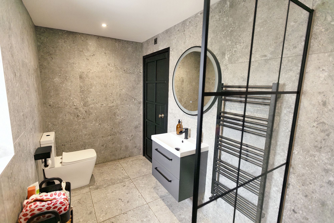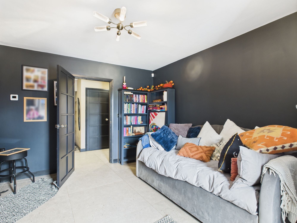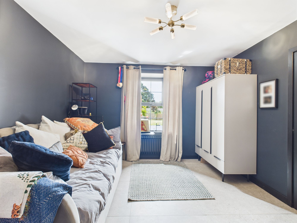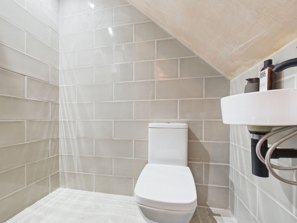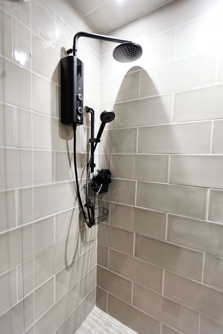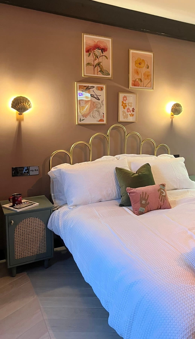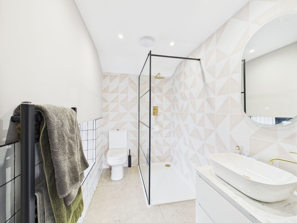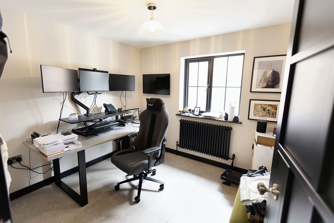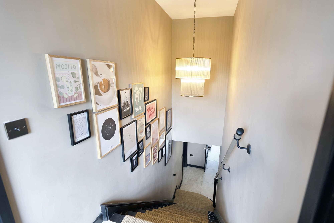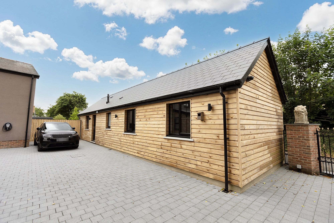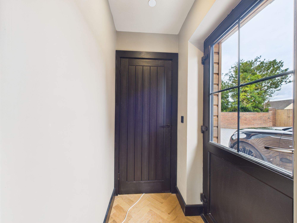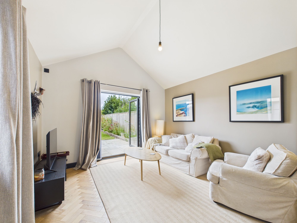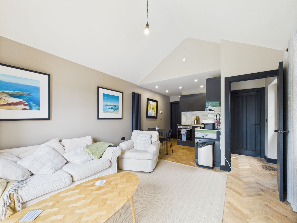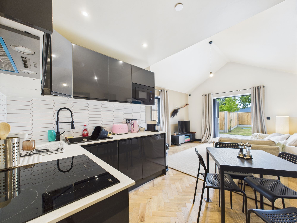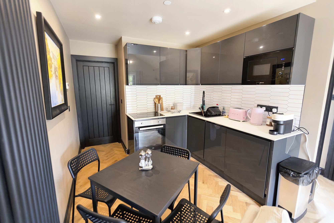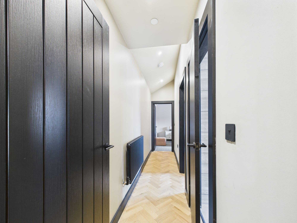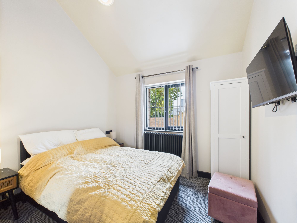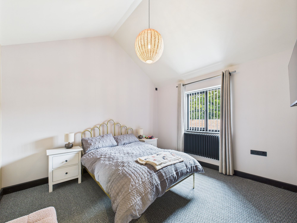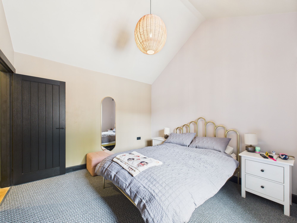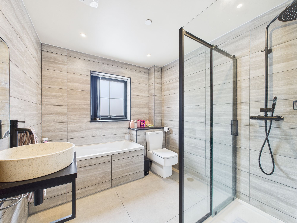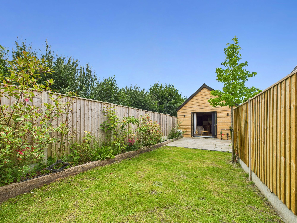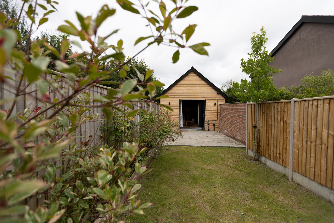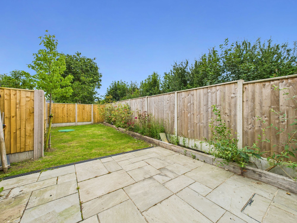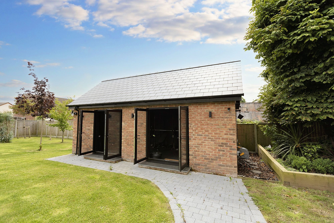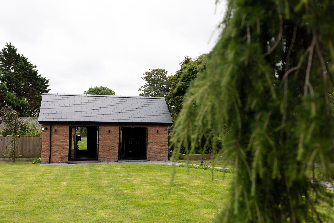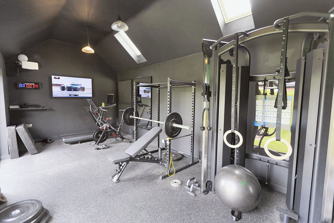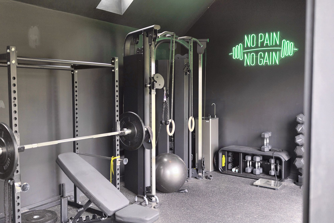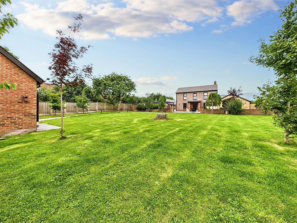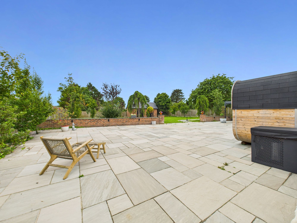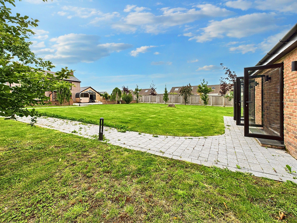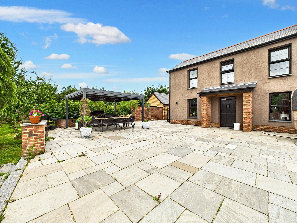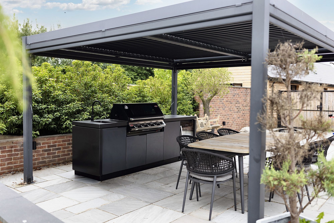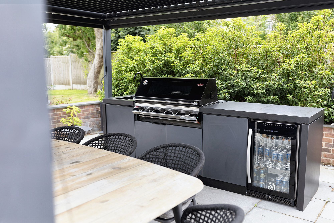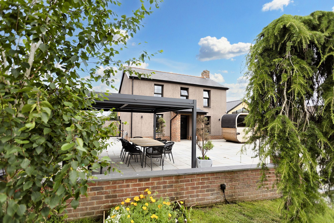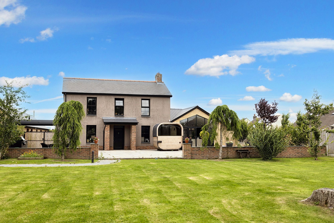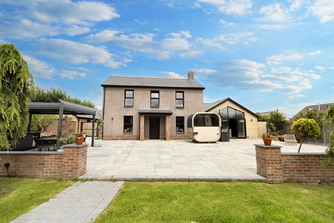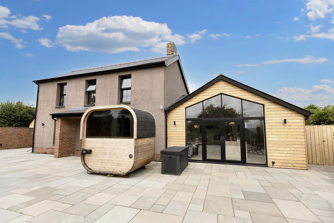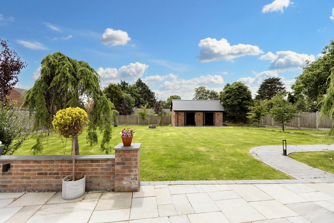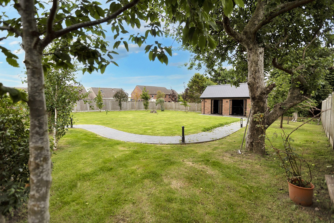Hammond Avenue, Haverfordwest, SA61
Info
- 2 Bedroom Annex Fully Self Contained
- Fully Gated
- 2 Car Chargers
- AEG Appliances
- High Spec Finish Throughout
- 4 En-Suites
Property Summary
The Property
Blackbear Pembrokeshire is delighted to bring to market Priory Farm House, Haverfordwest.
Nestled within the surroundings of Haverfordwest town, this exceptional 6 bedroom detached house presents a unique opportunity for luxurious living. Boasting an additional 2 bedroom annexe, fully self-contained for comfort and privacy, this property is ideal for those seeking a versatile living space.
Beyond the fully gated entrance lies a haven of sophistication, complete with 2 car chargers, AEG appliances, and a high-spec finish that epitomises contemporary elegance. With 4 en-suites enhancing the convenience and privacy of each bedroom, this property offers a seamless blend of style and functionality.
Situated up a private lane, yet conveniently close to the leisure centre, town amenities, and every essential convenience, this remarkable home showcases the epitome of modern living in a sought-after location. With 6 bedrooms and 5 bathrooms, this property caters to both comfort and luxury, offering a lifestyle of unparalleled quality.
The outdoor space of this property is a true oasis of relaxation and entertainment, designed to meet every lifestyle requirement. A large garden to the rear of the property provides ample space for outdoor activities, complemented by a fully self-enclosed gym and an outdoor kitchen area that is perfect for al-fresco dining.
Additionally, a private annexe offers a secluded retreat for guests who come to stay or as further living accommodation. The garden's south-facing orientation ensures sunlight all day long, creating the perfect ambience for any outdoor gathering. With enough parking for 5 cars, this property offers practicality alongside its exceptional features, making it a truly complete package. Whether you seek a serene retreat from the bustle of every-day life or an entertainer's dream, this property's outdoor space caters to a myriad of preferences, promising a lifestyle of unparalleled comfort and luxury.
Porch 8' 0" x 9' 2" (2.43m x 2.79m)
Hallway 15' 11" x 7' 9" (4.84m x 2.37m)
Kitchen 18' 1" x 24' 1" (5.51m x 7.35m)
Office 9' 10" x 16' 5" (3.00m x 5.00m)
Utility 5' 5" x 10' 5" (1.65m x 3.17m)
Cloakroom 4' 7" x 3' 3" (1.40m x 1.00m)
Living Room 11' 2" x 22' 4" (3.40m x 6.80m)
Bedroom 11' 2" x 14' 1" (3.40m x 4.30m)
En Suite 7' 7" x 7' 10" (2.30m x 2.40m)
Dressing Room 7' 3" x 7' 10" (2.20m x 2.40m)
Bedroom 12' 10" x 14' 9" (3.90m x 4.50m)
En suite 5' 3" x 11' 6" (1.60m x 3.50m)
Bedroom 11' 10" x 14' 1" (3.60m x 4.30m)
En Suite 4' 3" x 6' 3" (1.30m x 1.90m)
Bedroom 11' 10" x 14' 5" (3.60m x 4.40m)
En Suite 5' 3" x 8' 2" (1.60m x 2.50m)
Annex living room 11' 6" x 16' 5" (3.50m x 5.00m)
Annex kitchen 7' 10" x 7' 10" (2.40m x 2.40m)
Annex Bedroom 8' 10" x 9' 10" (2.70m x 3.00m)
Annex bedroom 12' 6" x 10' 10" (3.80m x 3.30m)
Annex Bathroom 5' 7" x 10' 6" (1.70m x 3.20m)
Gym 24' 7" x 11' 10" (7.50m x 3.60m)
