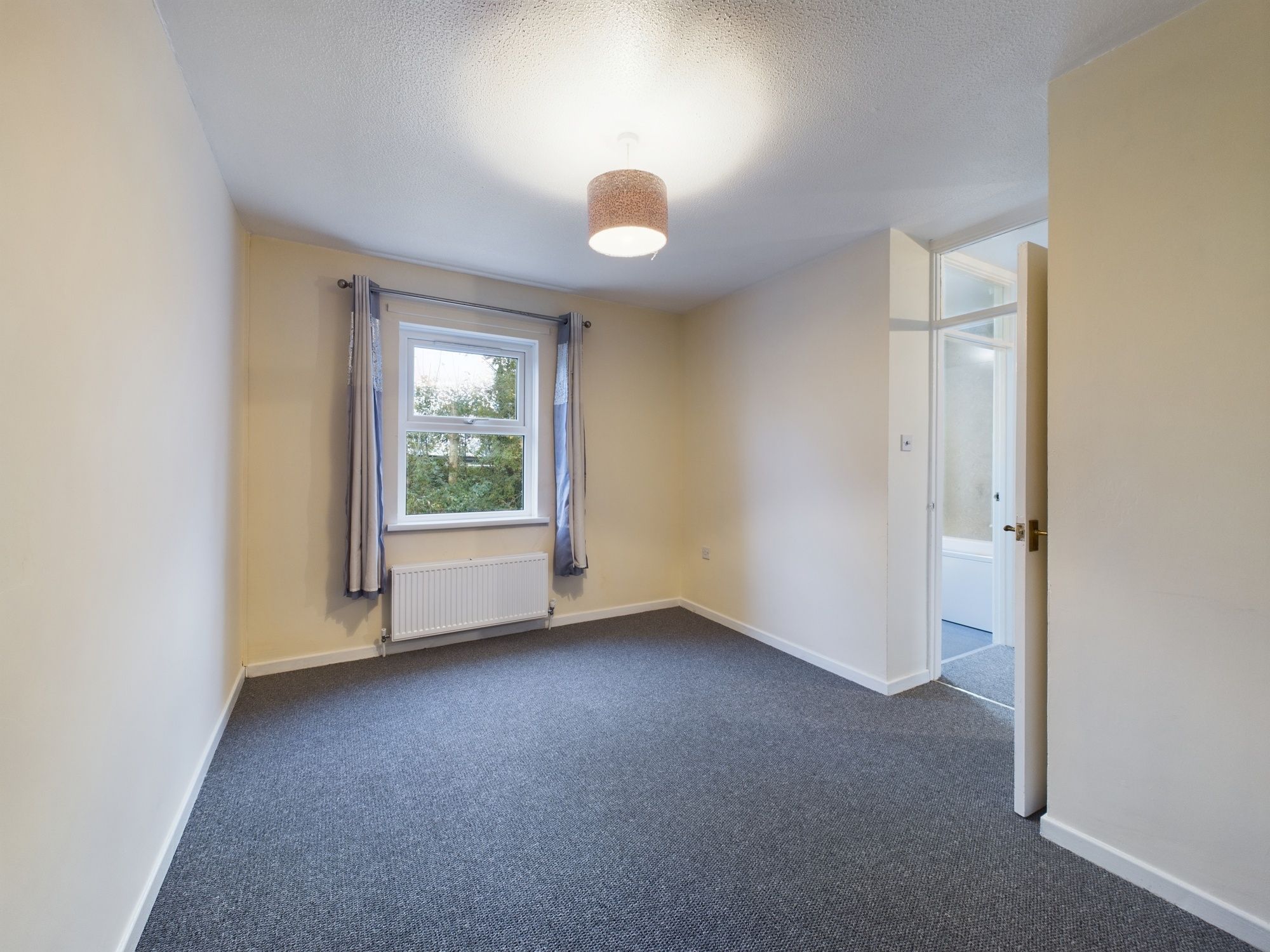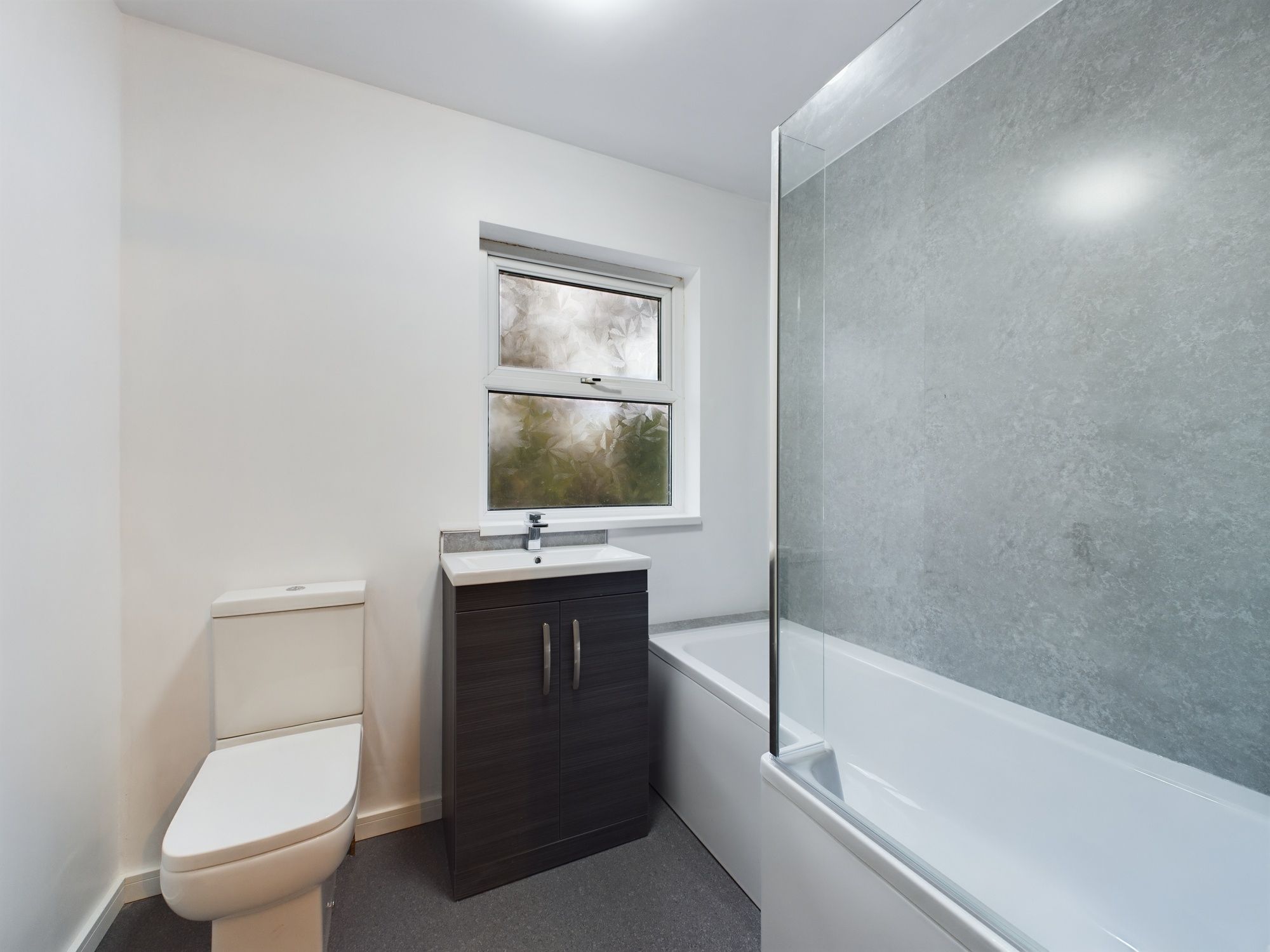Gors Fach, St. Clears, SA33
Info
- End-terraced house
- Modern, family bathroom
- Conservatory
- Spacious kitchen diner
- Large driveway
- Good size rear garden
- Ideal family home
Property Summary
The Property
Blackbear are delighted to bring 24 Gors Fach to the open market; an end of terrace house situated in the countryside village of Pwll-trap. Offering excellent transport links to Pembrokeshire, Carmarthenshire and beyond, this property lends itself to being an ideal family/forever home. The accommodation comprises of 3 bedrooms, reception room, kitchen/diner, wc, family bathroom, spacious garden and shed also featuring a large driveway. We highly recommend viewing!
The accommodation enters into a colourful hallway which connects the lower rooms together. At the fore of the property we have a reception room and a convenient wc situated at the bottom of the stairs. To the rear there is a light, spacious kitchen diner which leads on to a conservatory overlooking the rear garden. The landing area provides access to 3 comfortably sized bedrooms and a family bathroom. All rooms also benefit from the addition of brand new uPVC double glazed windows.
Externally, 24 Gors fach is positioned on the end plot of a terrace and as such benefits from a larger driveway which can comfortably fit 2 cars. Gated side access leads to a very spacious, south-facing rear garden which features a raised area, perfect for enjoying warm, summer evenings.
Tenure: Freehold
Services: We are advised that all mains services are connected.
Local Authority: Carmarthenshire County Council
Council Tax: Band C
EPC Rating: D
Hallway (4.83m × 1.00m)
Wc (1.56m x 0.75m)
Reception (3.99m x 3.32m)
Kitchen diner (3.05m x 5.34m)
Conservatory (2.11 × 2.30)
Landing (3.11m x 1.96m)
Bathroom (1.80m × 2.31m)
Bedroom 2 (3.92m x 2.95m)
Bedroom 1 (4.01m x 3.31m)
Bedroom 3 (2.96m x 1.94m)
Hallway 15' 10" x 3' 3" (4.83m x 1.00m)
Wc 5' 1" x 2' 6" (1.56m x 0.75m)
Reception 13' 1" x 10' 11" (3.99m x 3.32m)
Kitchen/diner 10' 0" x 17' 6" (3.05m x 5.34m)
Conservatory 6' 11" x 7' 7" (2.11m x 2.30m)
Landing 10' 2" x 6' 5" (3.11m x 1.96m)
Bathroom 5' 11" x 7' 7" (1.80m x 2.31m)
Bedroom 2 12' 10" x 9' 8" (3.92m x 2.95m)
Bedroom 1 13' 2" x 10' 10" (4.01m x 3.31m)
Bedroom 3 9' 9" x 6' 4" (2.96m x 1.94m)















