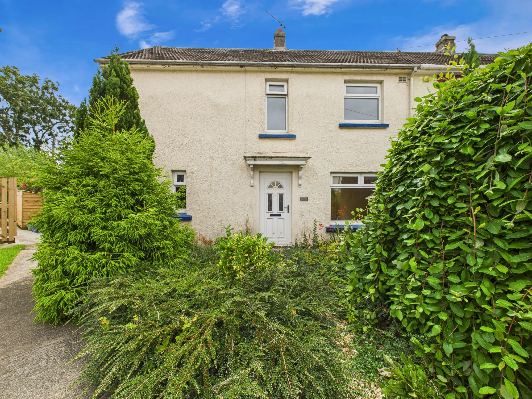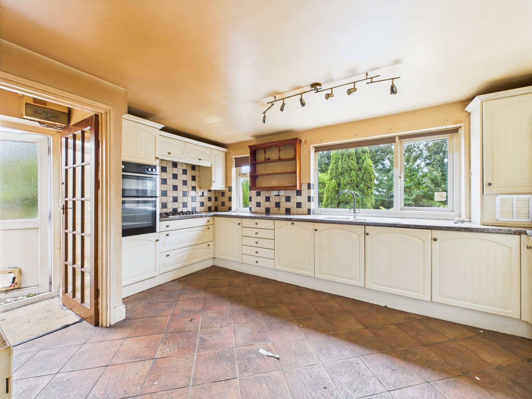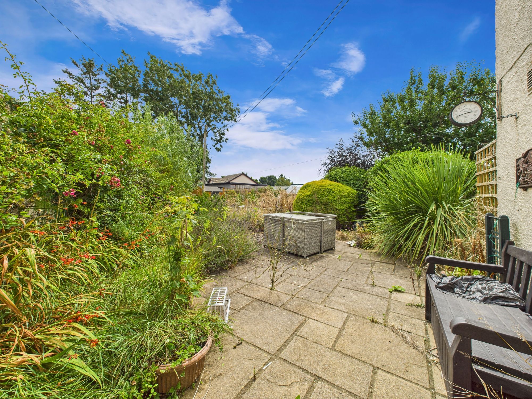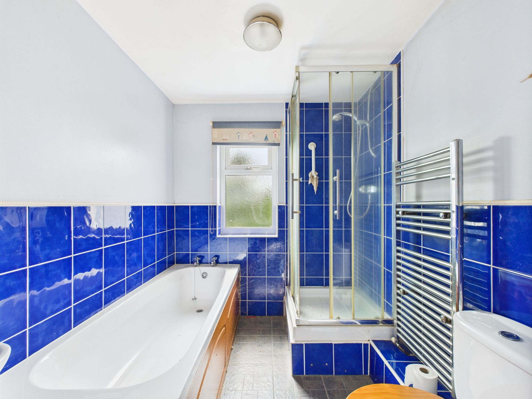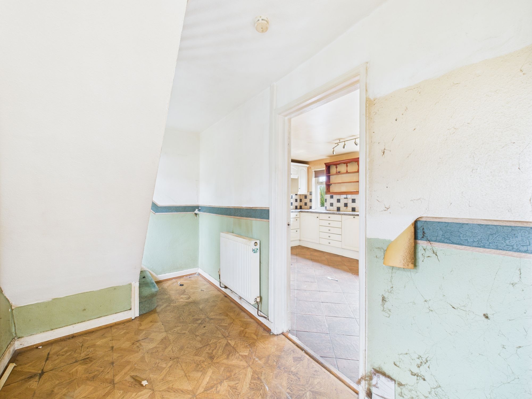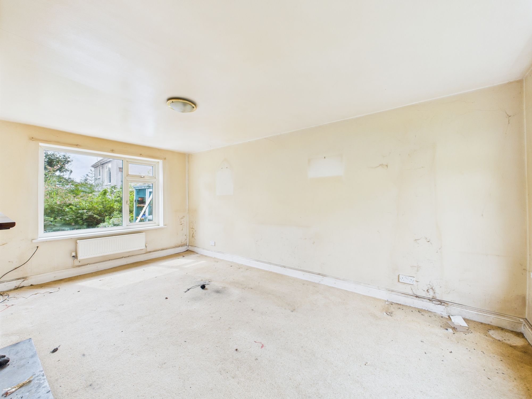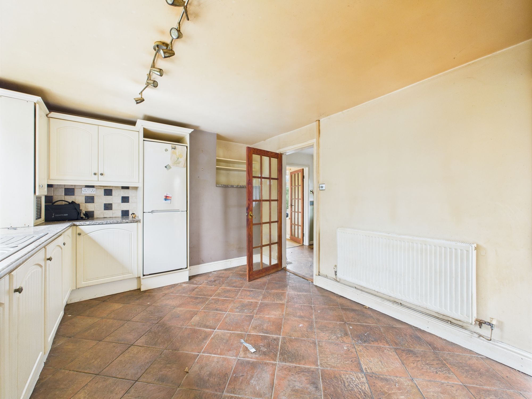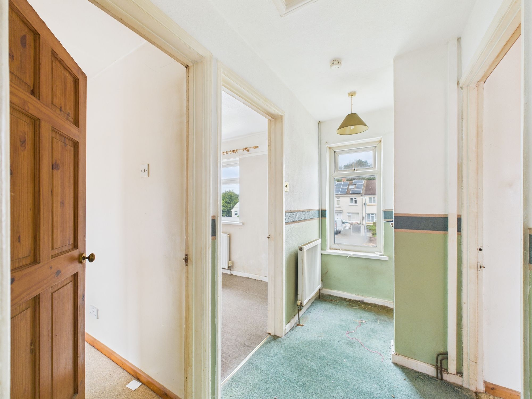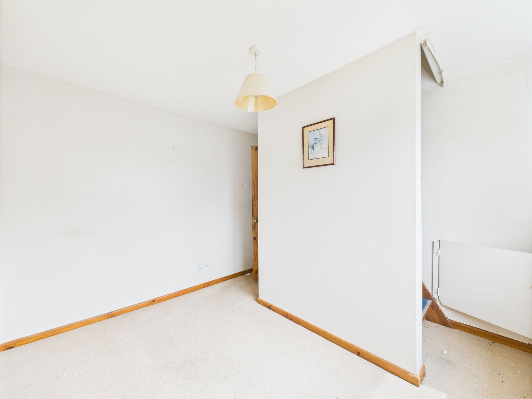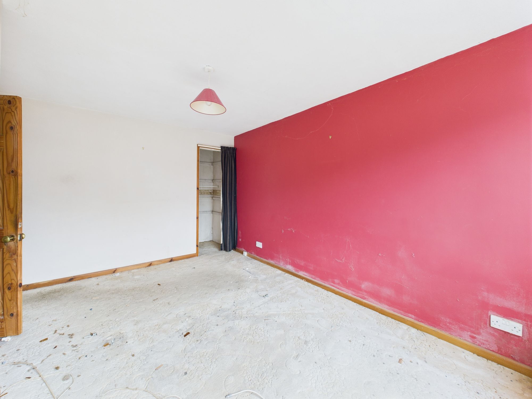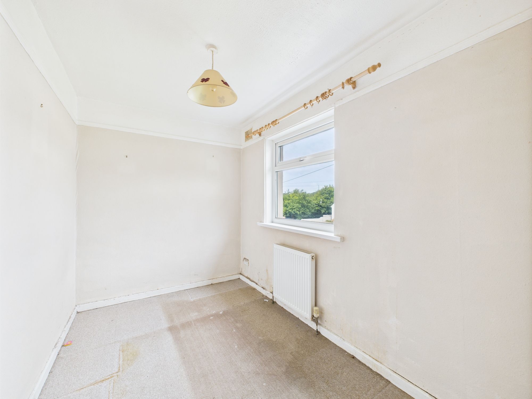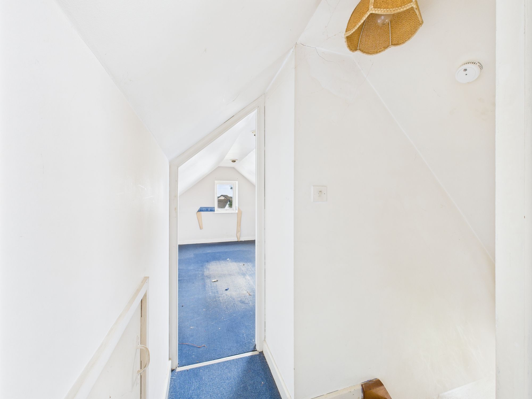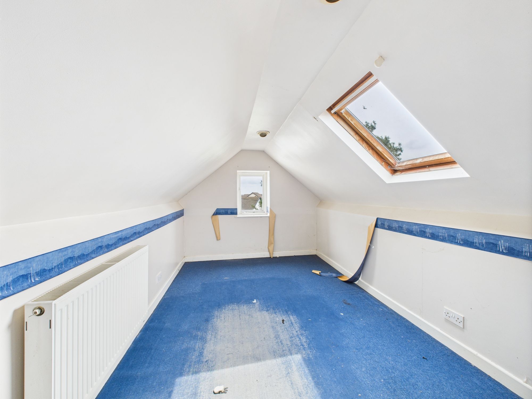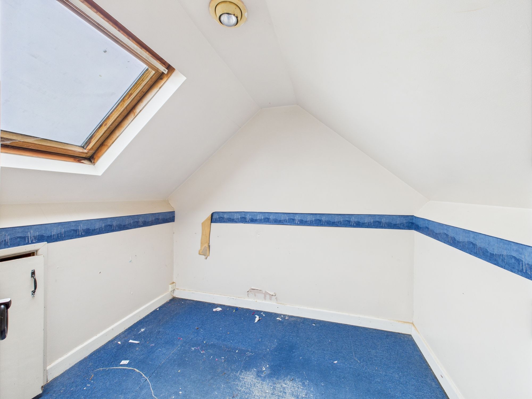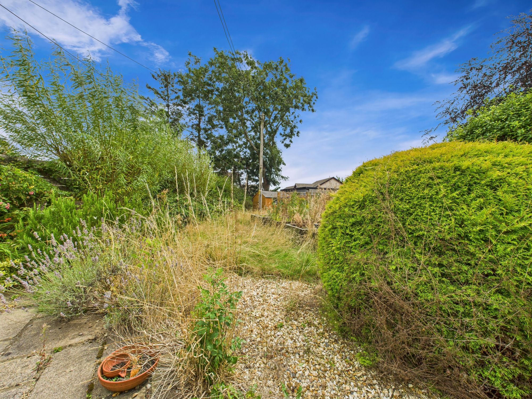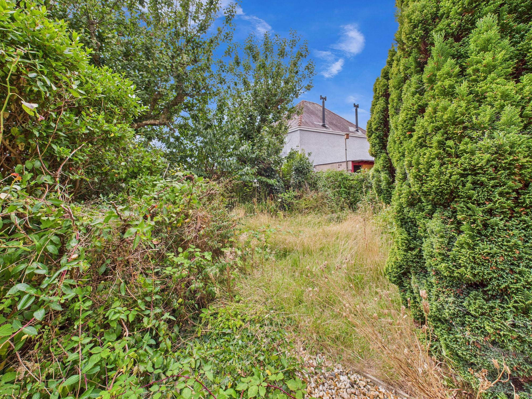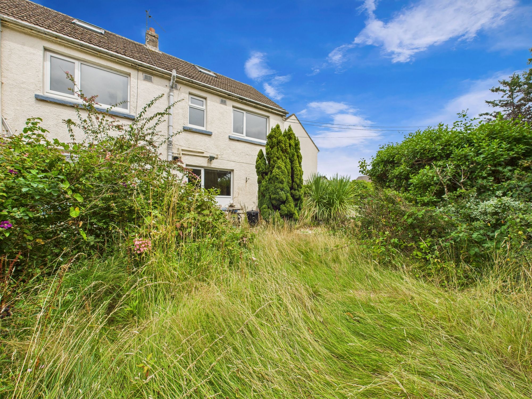Fishguard Road, Haverfordwest, SA61
Info
- No Onward Chain
- Semi-detached Property
- Fantastic Renovation Project
- Substantial Enclosed Rear Garden
- Prime Location
The Property
Blackbear are delighted to present 132 Fishguard Road to the open market. A substantial semi-detached property which, once renovated could provide the perfect family home in a prime location in Haverfordwest. The accommodation of this property consists of: Hallway, lounge, kitchen, utility room, 3 bedrooms, bathroom, 2 loft rooms. Located within walking distance of several amenities, a large garden and with huge upside potential - we highly recommend viewing!
You enter the property into a spacious hallway with the large lounge on your right and a substantial kitchen directly ahead. Feeding off from the kitchen is a convenient utility room with extra storage and access to the rear garden. On the first floor you will find 3 spacious bedrooms, one of which featuring a built-in wardrobe, a family bathroom and access to the converted loft space. On the final floor you will find 2 loft rooms, both of which can be utilised in numerous ways to either be used as additional bedrooms or for storage.
Externally, 132 Fishguard Road boasts a very generous garden which could be renovated to provide the perfect hosting space. Just a short walk from the property you will find shops, restaurants, schools and a hospital. There is convenient off-road parking for the property in the cut-de-sac ensuring you will always find a spot for your vehicle. The main A40 and railway station are also a stones throw away supplying fantastic transport links to the property as well.
Tenure: Freehold
Local Authority: Pembrokeshire County Council
Services: We are advised that all mains services are connected
EPC: Pending
Council Tax Band: C
Hallway 12' 0" x 5' 11" (3.67m x 1.81m)
Living room 9' 11" x 17' 0" (3.03m x 5.19m)
Kitchen 12' 1" x 10' 8" (3.69m x 3.25m)
Hallway 3' 0" x 6' 1" (0.92m x 1.85m)
Landing 4' 2" x 9' 3" (1.27m x 2.83m)
Bedroom 1 9' 10" x 10' 4" (3.00m x 3.14m)
Bedroom 2 10' 0" x 6' 5" (3.04m x 1.96m)
Bedroom 3 8' 8" x 13' 11" (2.65m x 4.24m)
Bathroom 6' 4" x 7' 3" (1.94m x 2.20m)
Loft 1 13' 10" x 8' 3" (4.22m x 2.52m)
Loft 2 6' 11" x 7' 10" (2.11m x 2.40m)
Landing 2 4' 4" x 4' 0" (1.33m x 1.23m)
