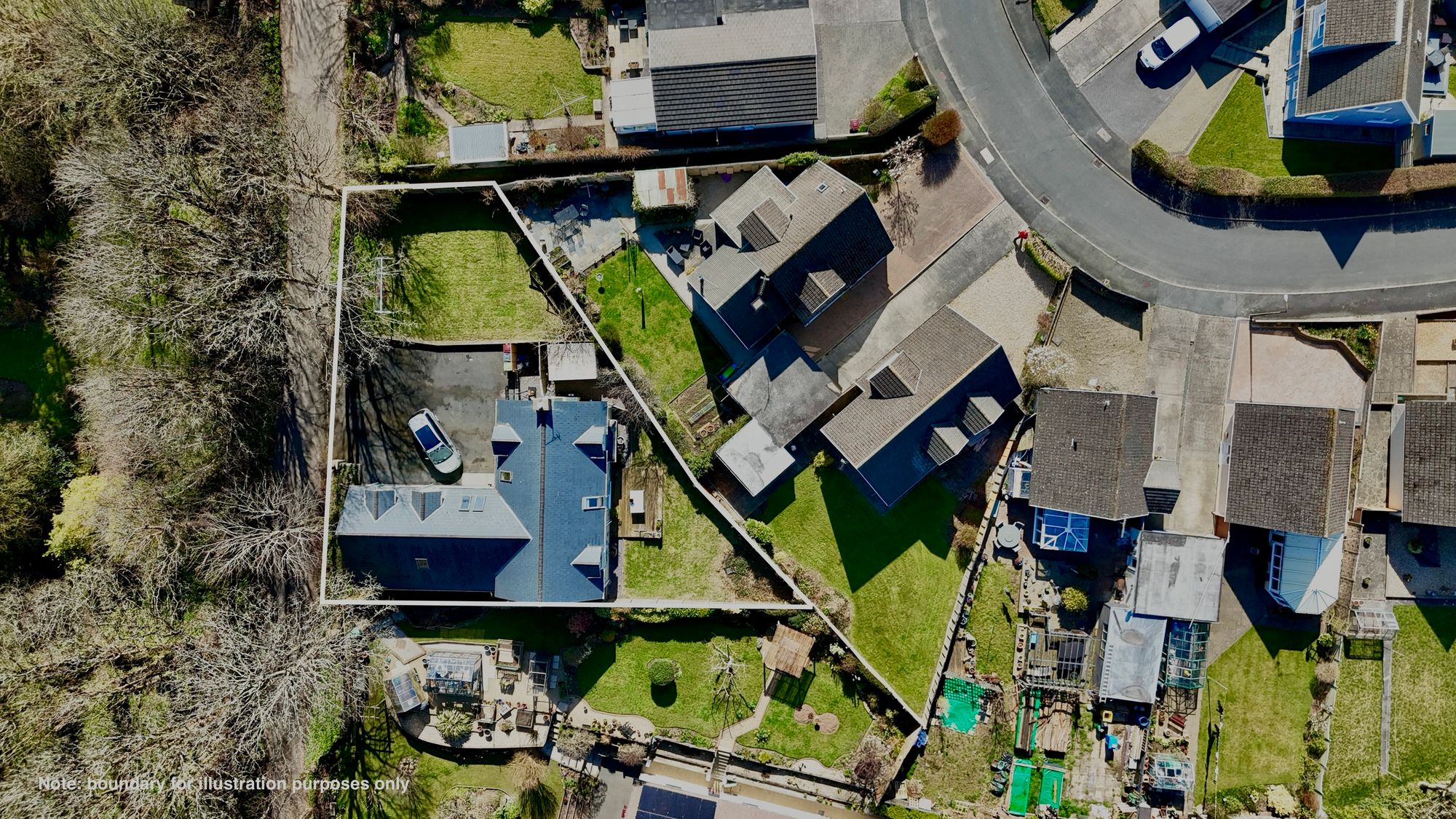First Lane, Pembroke, SA71
Info
- Large detached family home
- 4 large double bedrooms, 2 reception rooms, 2 bathrooms
- Private location within walking distance to Pembroke town centre
- Spacious & versatile accommodation
- Good size gardens & driveway
Property Summary
The Property
Blackbear are delighted to showcase Ashfield to the open market, a large detached family home situated on First Lane a private setting within short walking distance to the popular town of Pembroke. Ashfield epitomises the true definition of the dream family home with spacious and versatile accommodation to suit modern living with its 4 double bedrooms, 2 bathrooms, WC, kitchen dining room, 2 reception rooms, utility and games room- we highly recommend viewing.
The accommodation enters to a large hallway which really sets the tone for the rest of the accommodation with its spacious, light and airy feel. The main lounge is of a substantial size with dual aspect windows to the fore & rear and a feature wood burning stove. The generously sized kitchen provides the perfect space to accommodate family living with an opening to the dining room which benefits from patio doors to the garden and a further door linking back to the hallway. An ever useful utility room adjoins the kitchen with an external door leading to the games room providing a versatile space for a studio, play room whatever you require. The remainder of the ground floor accommodation is made up of a office / study and WC. The large landing open landing area provides access to the first floor accommodation which boasts 4 very good size double bedrooms including primary bedroom en suite bathroom and a family bathroom.
Externally, the outside space compliments the home with multiple lawn areas to enjoy the summer afternoons and evenings as well as a large tarmac driveway with comfortable parking for multiple vehicles.
Tenure: Freehold
Services: We are advised that all mains services are connected.
Local Authority: Pembrokeshire County Council
Council Tax: Band G
EPC Rating: C
Entrance Hall
Lounge 20' 1" x 13' 9" (6.12m x 4.20m)
Kitchen 20' 3" x 13' 0" (6.16m x 3.96m)
Dining Room 13' 0" x 11' 7" (3.95m x 3.54m)
Utility Room 7' 10" x 7' 3" (2.39m x 2.21m)
WC 4' 10" x 4' 3" (1.48m x 1.30m)
Office 7' 3" x 11' 1" (2.21m x 3.38m)
Games Room 19' 1" x 11' 10" (5.82m x 3.61m)
First Floor Landing
Bedroom 1 13' 10" x 13' 0" (4.21m x 3.96m)
En Suite (Bedroom 1) 9' 9" x 9' 6" (2.98m x 2.89m)
Bedroom 2 20' 1" x 12' 0" (6.13m x 3.65m)
Bedroom 3 13' 6" x 11' 11" (4.11m x 3.63m)
Bedroom 4 13' 2" x 11' 7" (4.02m x 3.54m)
Bathroom 9' 10" x 8' 0" (3.00m x 2.44m)































