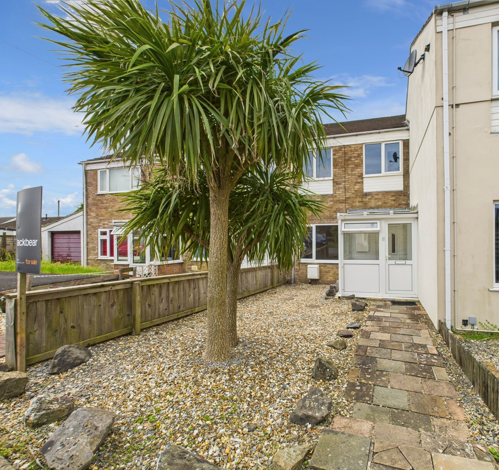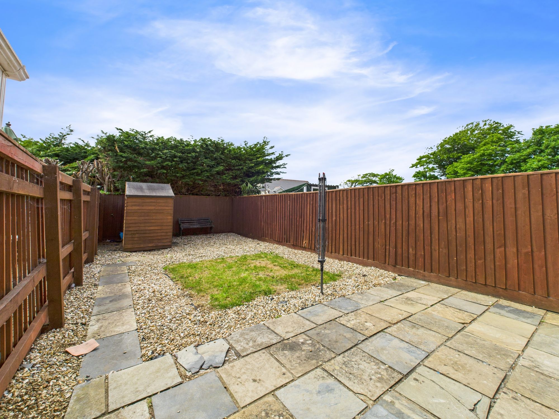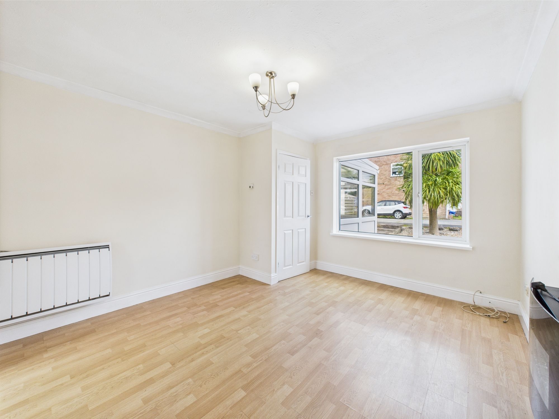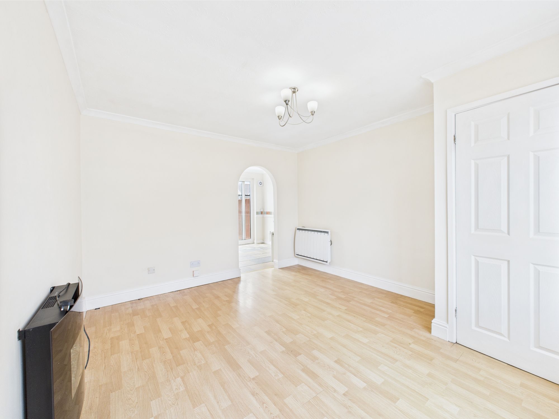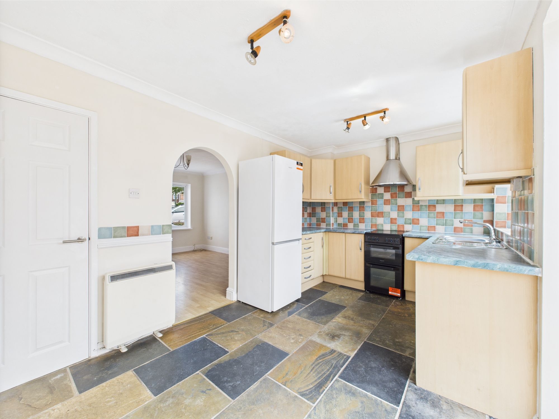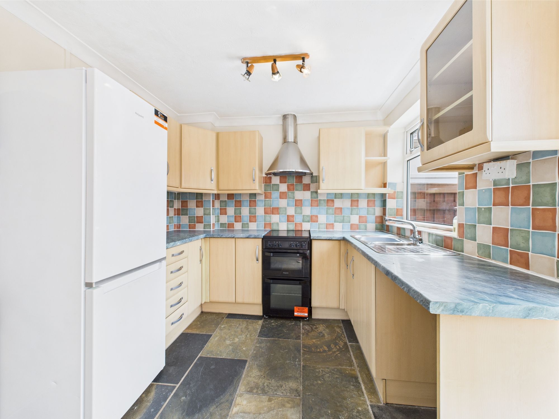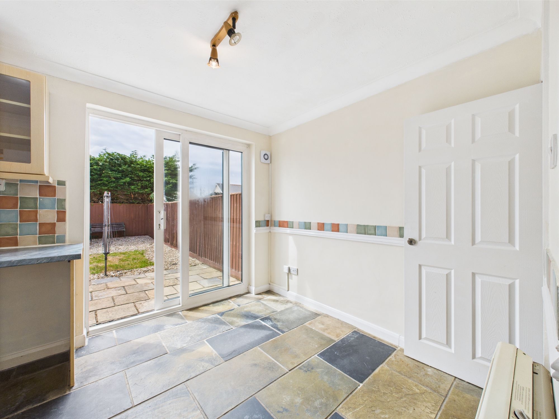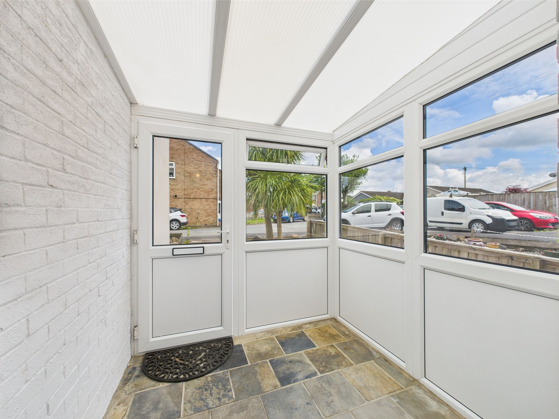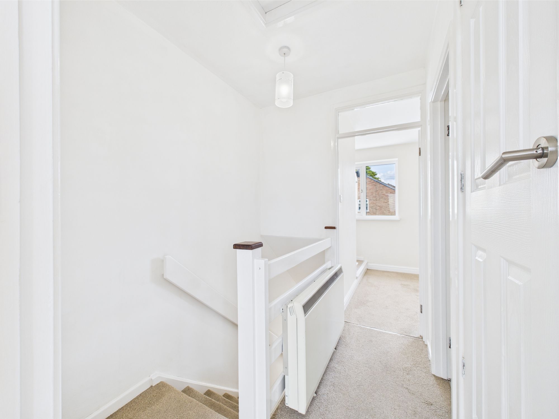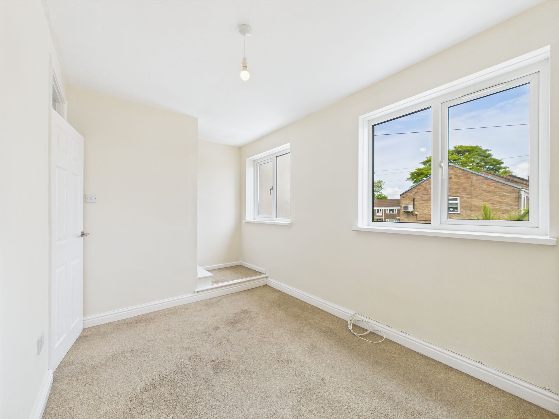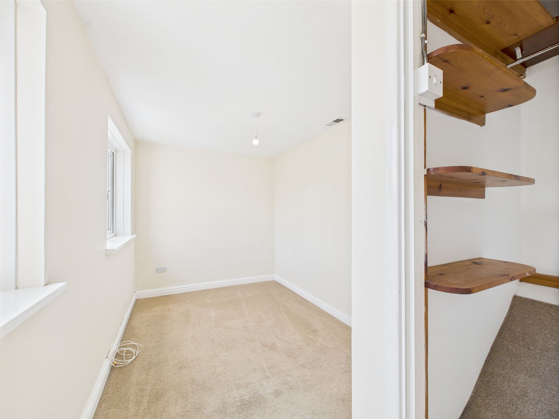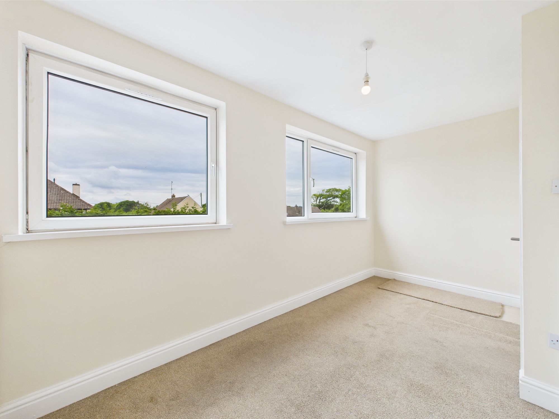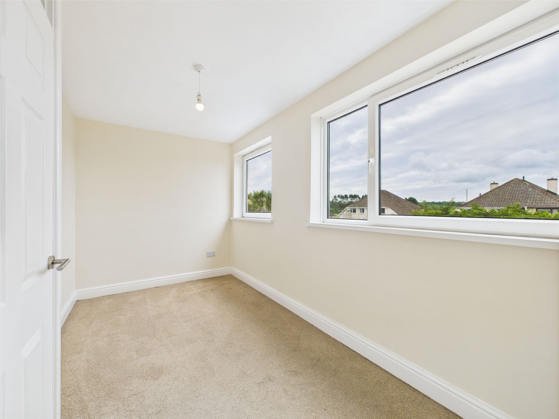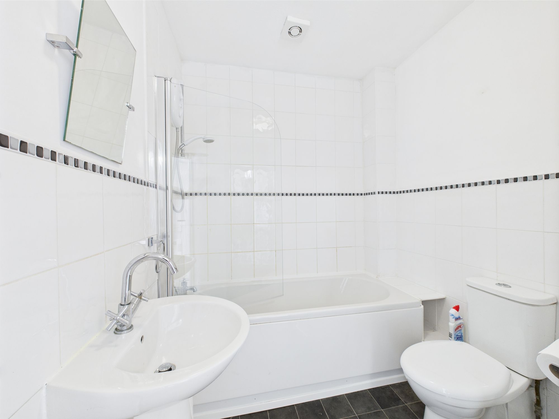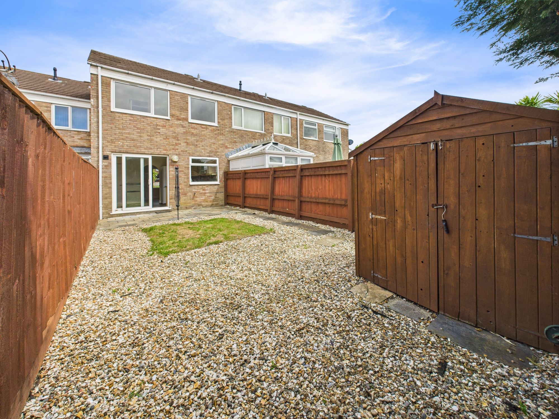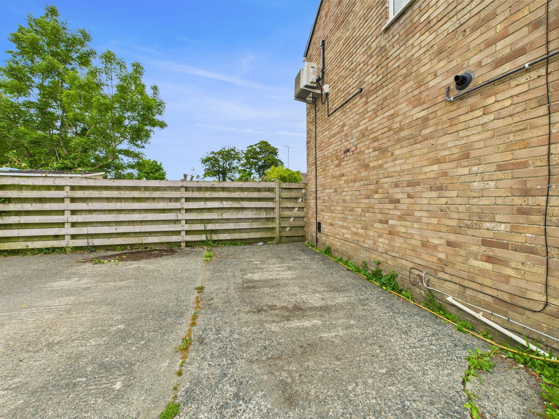Ferry Way, Haverfordwest, SA61
Info
- Mid-Terrace House
- 2 Double Bedrooms, Lounge, Kitchen Dining Room
- Ideal First Home / Investment Property
- Enclosed Rear Garden
- Off Road Parking
- Popular Location
The Property
Blackbear are delighted showcase 3 Ferry Way to the open market, a mid-terrace house situated in a popular residential area on the edge of Haverfordwest. 3 Ferry Way provides and exciting opportunity to reach the market and would lend itself to being the ideal first home, growing family home or investment with its 2 double bedrooms, lounge, kitchen dining room, porch, family bathroom, enclosed rear garden and off road parking - we highly recommend viewing.
The accommodation enters to a good size porch situated to the fore before reaching the entrance hallway. To the left of the hall there is a light and airy lounge situated to the fore with an opening to the kitchen dining room complete with large satorage cupboard and patio sliding doors to the rear garden. The landing area houses a further storage cupboard and provides access to the 2 double bedrooms, 1 to the fore with a built in wardrobe, 1 to the rear and a tiled family bathroom.
Externally, to the fore there is a small low maintenance garden leading to the front of the property as well as allocated parking for 2 vehicles. The enclosed, good size rear garden provides the perfect space to enjoy summer afternoons and evenings as well as housing an external shed.
Tenure: Freehold
Services: Mains water, drainage and electricity. Economy 7 central heating. Note there is a mains gas supply direct to the property.
Local Authority: Pembrokeshire County Council
Council Tax: Band B
EPC Rating: E
Porch 6' 8" x 6' 7" (2.04m x 2.00m)
Hallway 5' 1" x 3' 6" (1.56m x 1.07m)
Lounge 12' 9" x 11' 2" (3.89m x 3.40m)
Kitchen Dining Room 14' 3" x 8' 10" (4.35m x 2.68m)
First Floor Landing 7' 2" x 5' 8" (2.19m x 1.73m)
Bedroom 1 14' 3" x 7' 10" (4.34m x 2.40m)
Bedroom 2 14' 3" x 7' 2" (4.34m x 2.19m)
Bathroom 8' 3" x 6' 3" (2.51m x 1.91m)
