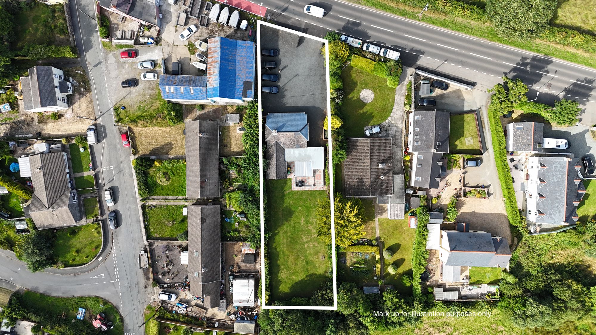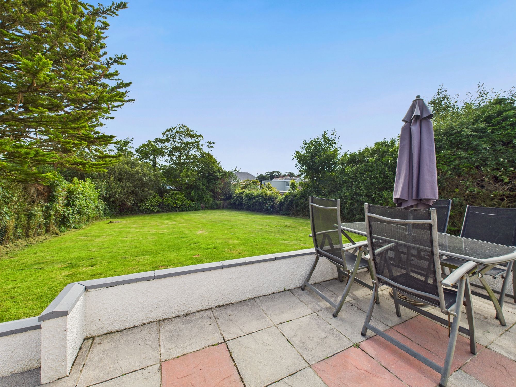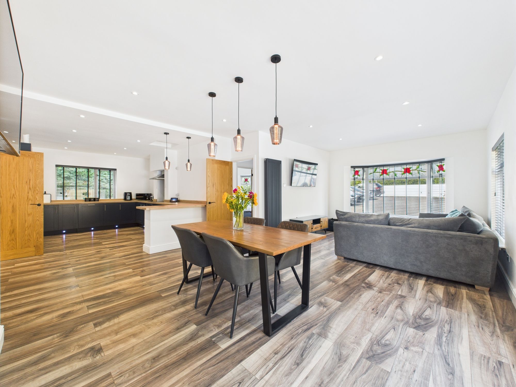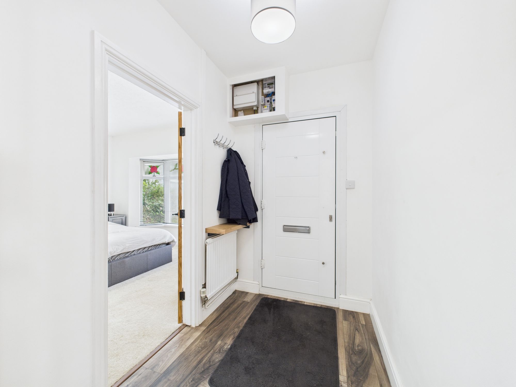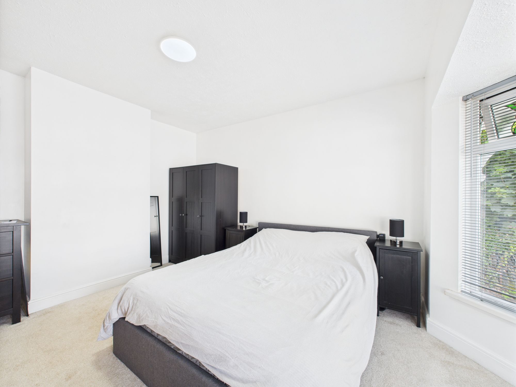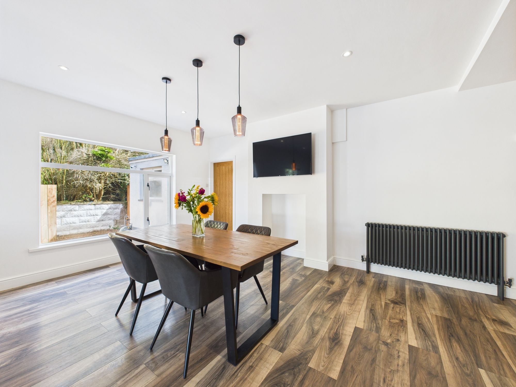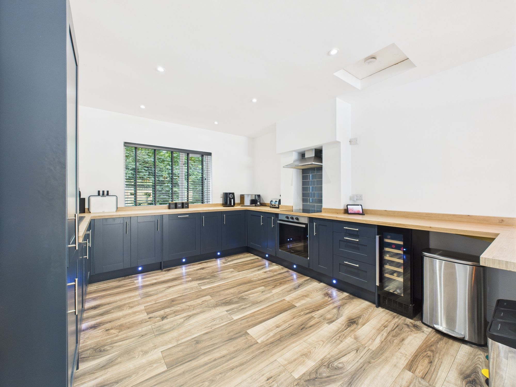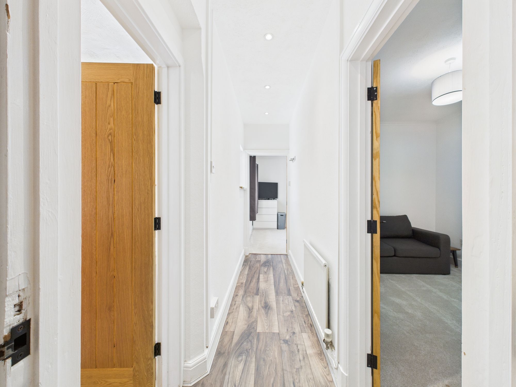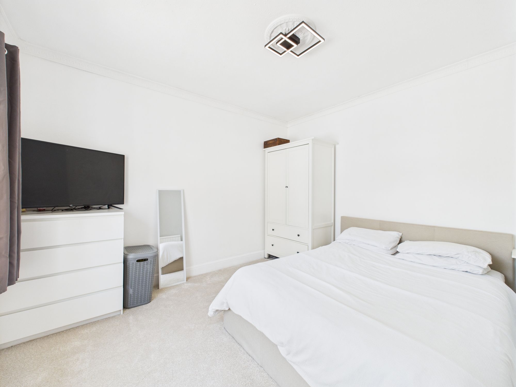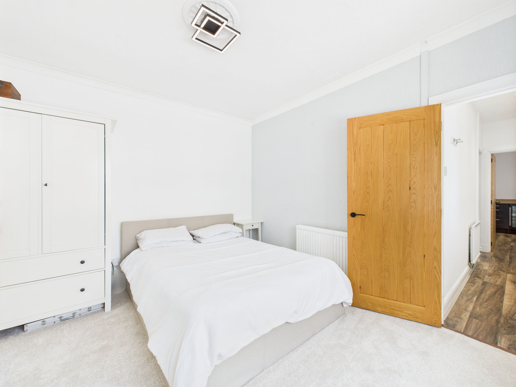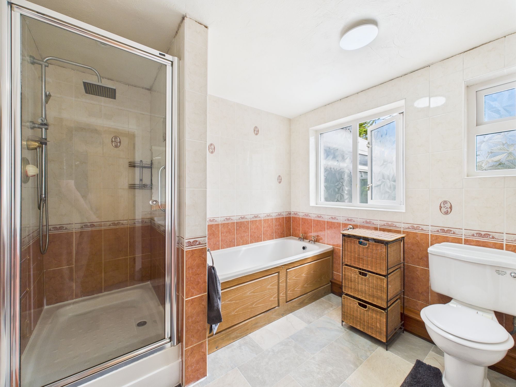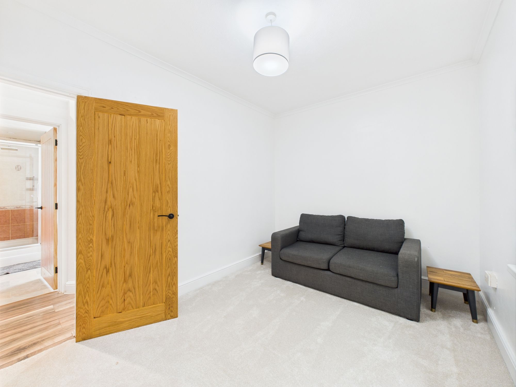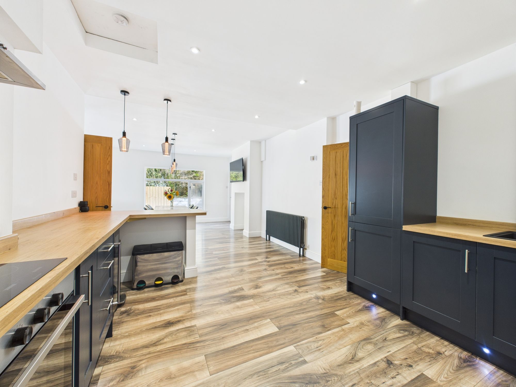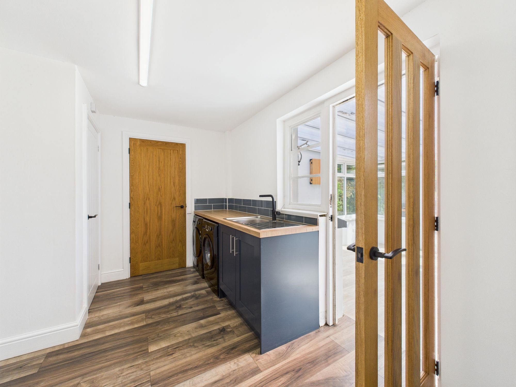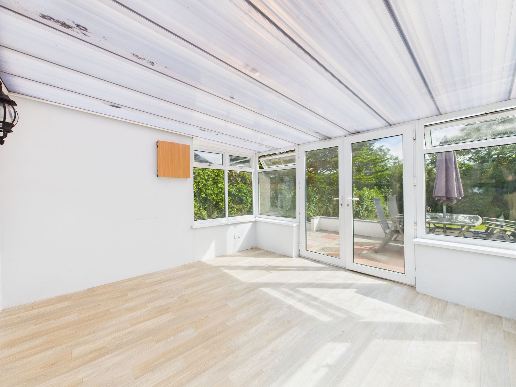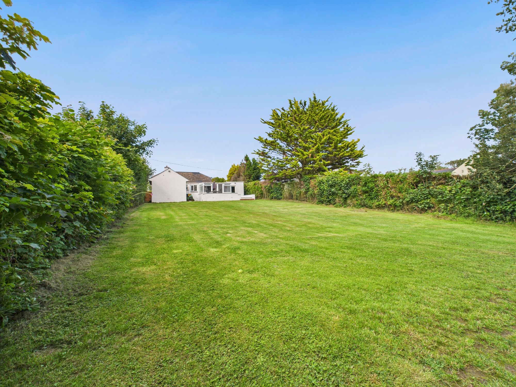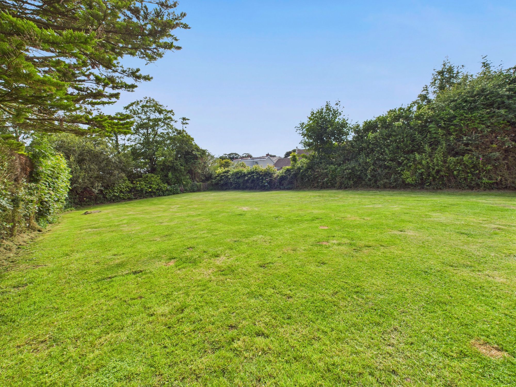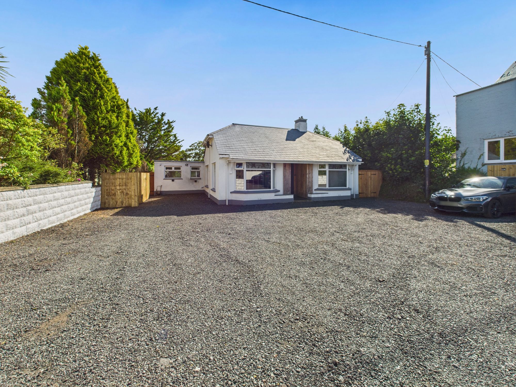Dwrbach, Fishguard, SA65
Info
- Spacious, Detached Bungalow
- Beautiful Rear Garden and Patio
- Large Driveway Suitable for Several Vehicles
- Renovated to an Extremely Immaculate and Modern Standard
- 3 Bed, Versatile Kitchen/Lounge, Bathroom, Utility Room, Sunroom, Garage
- Desirable Location in a Lovely Village
The Property
Blackbear are delighted to present Nant Y Cleddau to the open market. A substantial, detached bungalow which has been renovated to an extremely high, modern standard whilst also maintaining elements of its character. This accommodation of this ideal family home consists of: 3 bedrooms, versatile kitchen lounge area, bathroom, utility, sunroom and garage. Whether you are looking for an opportunity to reach the market or for your family/forever home then we believe Nant Y Cleddau is the property for you!
Entering into a convenient entry, the master bedroom is located immediately on your right before you enter into the fantastic living area. The kitchen, lounge and diner provide a great open-plan living experience to host social events whilst also designed to enjoy cosy evenings together in the lounge area. Following on down the hallway from the kitchen, you will find a further 2 bedrooms and the family bathroom. On the other side to the rear of the home is a utility room - a great garage/storage room splits off from this - before finding yourself in the sunroom providing seamless access to the rear garden.
Externally, Nant Y Cleddau comes with a fantastic driveway with suitable parking for anywhere up to 10 vehicles. With the large fence, walls and gate it a great, safe front area for children and pets. To the rear of the home is the substantial rear garden with access to a beautiful stream. The garden is the perfect place to host BBQ’s and to enjoy warm summer afternoons and evenings on the patio.
Tenure: Freehold
Local Authority: Pembrokeshire County Council
Services: Mains water, drainage and electric. Oil fired central heating
EPC Report: F (Recently expired, report taken before renovation works)
Council Tax Band: E
Entry 5' 1" x 7' 5" (1.54m x 2.25m)
Bedroom 1 11' 11" x 12' 5" (3.62m x 3.79m)
Kitchen/Living Area 1 11' 10" x 14' 10" (3.61m x 4.53m)
Kitchen/Living Area 2 29' 9" x 11' 10" (9.06m x 3.60m)
Hallway 3' 0" x 11' 9" (0.91m x 3.58m)
Bedroom 2 8' 7" x 11' 10" (2.62m x 3.61m)
Bedroom 3 11' 11" x 10' 11" (3.63m x 3.32m)
Bathroom 8' 8" x 8' 10" (2.63m x 2.70m)
Utility Room 12' 11" x 8' 10" (3.93m x 2.69m)
Garage 8' 0" x 16' 0" (2.43m x 4.87m)
Sunroom 12' 8" x 11' 7" (3.86m x 3.52m)
