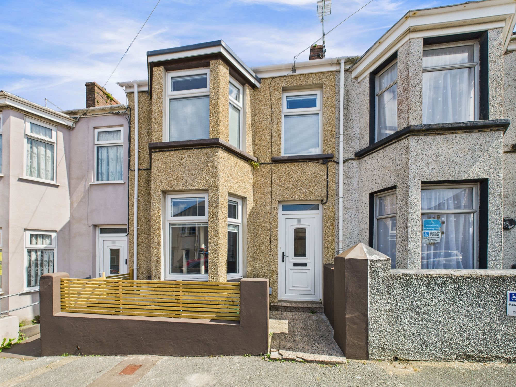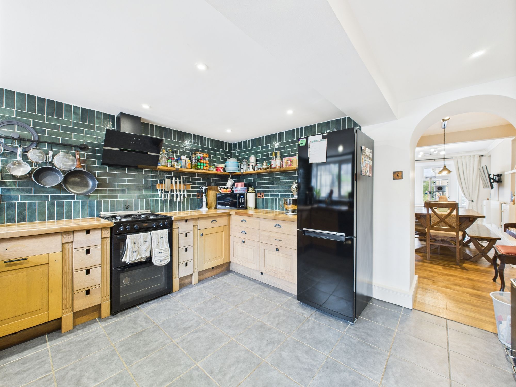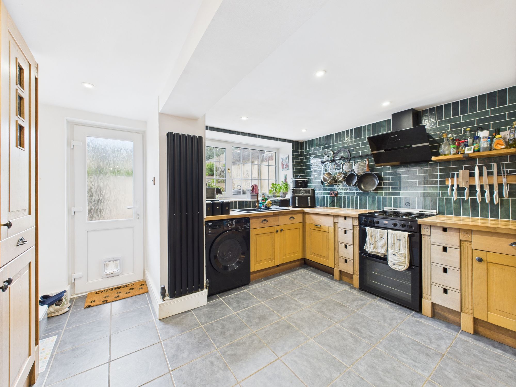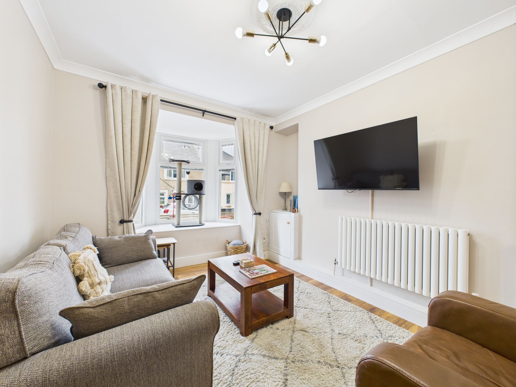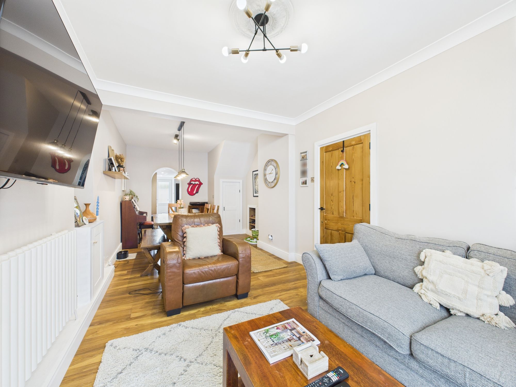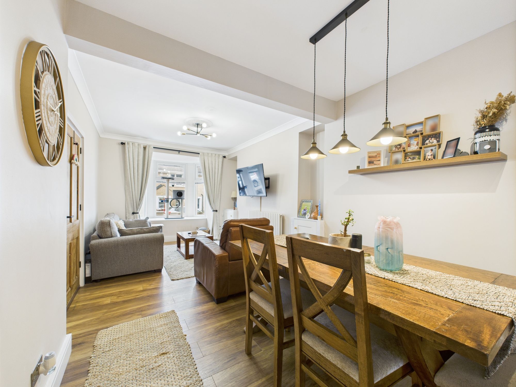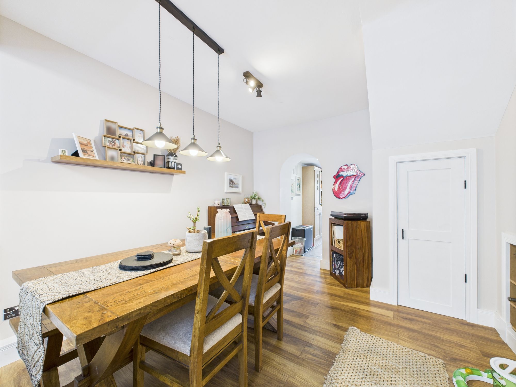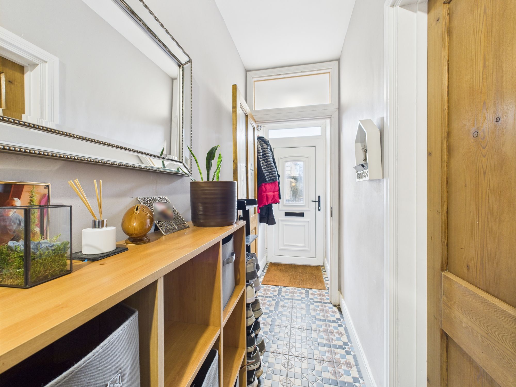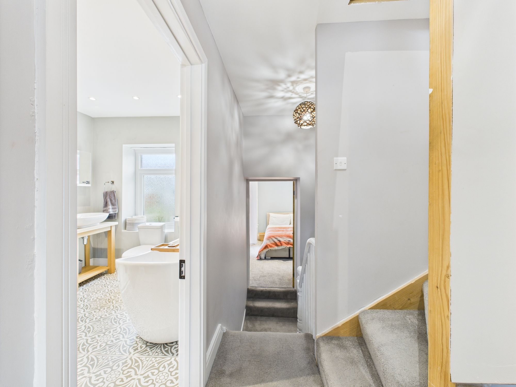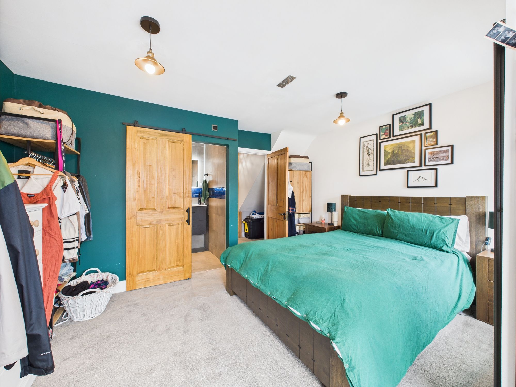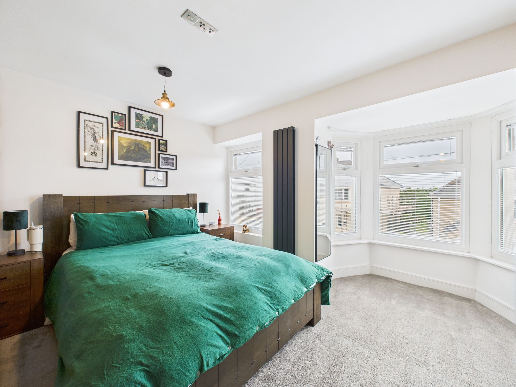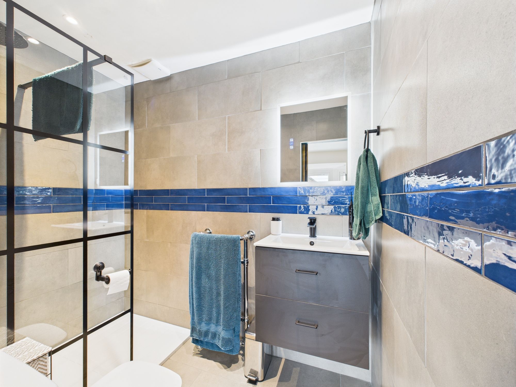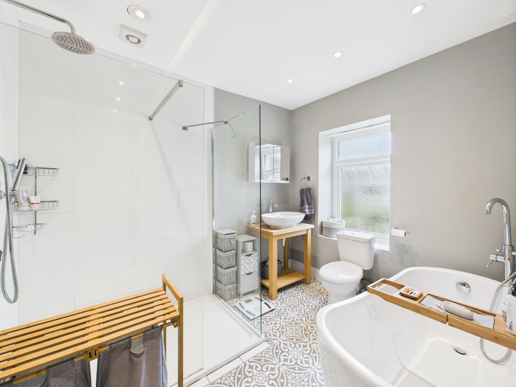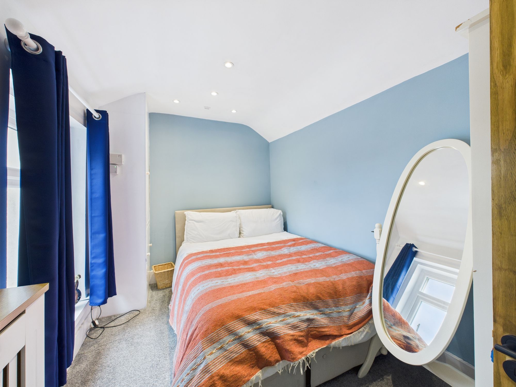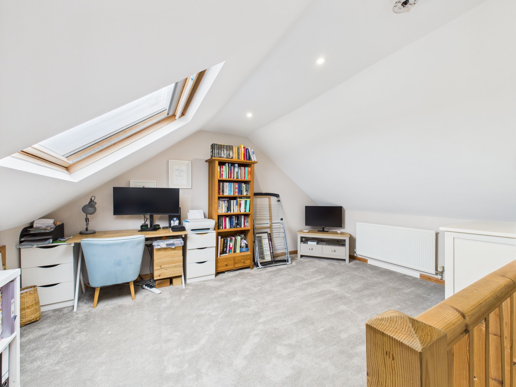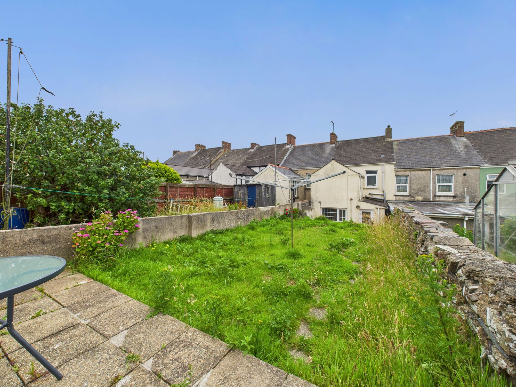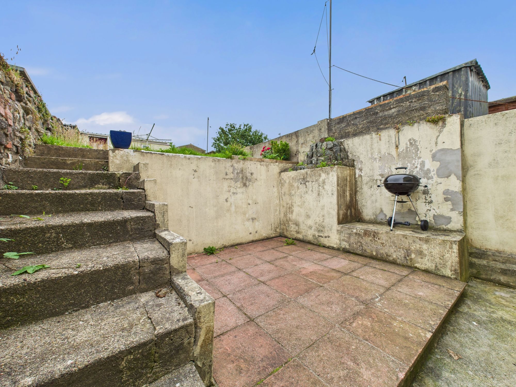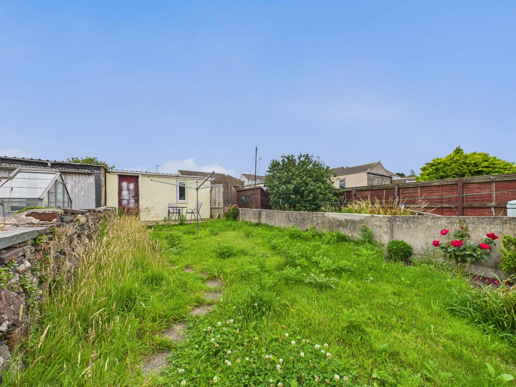Cromwell Road, Milford Haven, SA73
Info
- Large, Mid-terraced House
- 3 Bedrooms, Bathroom, En-suite, Lounge/diner, Kitchen
- Spacious Rear Garden With Garage & Rear Access
- Immaculately Presented Home
- Great Opportunity to Reach the Market
- Perfect First or Family Home
The Property
Blackbear are delighted to showcase 38 Cromwell Road to the market, a spacious mid-terraced house located in Milford Haven which has been tastefully renovated throughout providing the perfect turn-key opportunity for first time buyers and growing families alike. Having undergone a total transformation by the current owners, this stylish home is a must see with accommodation comprising; lounge dining room, kitchen, 3 bedrooms, 2 bathrooms, enclosed garden and garage with rear access!
The accommodation enters to a light and airy hallway with stairs leading to the first floor accommodation. A doorway positioned to the left of the hallway leads to an impressive lounge dining room which oozes warmth and natural light. The lounge area is situated to the fore with a large bay window and effortlessly flows to the dining area providing a wonderful social hub to the home. Leading from the rear of the dining area you enter the generously sized kitchen area which offers bespoke units and a beautiful design. The split level landing area provides access to the first floor accommodation. The master bedroom sits to the fore and runs the full width of the home with a bay window providing generously sized rooms an a stylish en suite with a walk in double shower. Adjoining the master en suite bedroom is the family bathroom which is equally impressive and includes a free standing roll top bath as well as a walk in double shower. The landing area to the rear provides access to bedroom number 2 which would fit a smaller double bedroom. Stairs from the landing lead to bedroom number 3 which is of a generous size and boasts velux windows.
Externally, to the fore there is a small enclosed courtyard area leading to the front door of the property. The rear garden can be accessed from the kitchen which leads to a patio seating area with a few steps before reaching the main lawn area. The garage sits to the very rear of the garden and offers power, car pitt and rear access.
Tenure: Freehold
Services: We are advised that all mains services are connected.
Local Authority: Pembrokeshire County Council
Council Tax: Band C
EPC Rating: D
Entrance Hall 12' 1" x 3' 4" (3.69m x 1.01m)
Lounge Dining Room 25' 1" x 9' 5" (7.64m x 2.88m)
Kitchen 12' 2" x 11' 10" (3.72m x 3.60m)
First Floor Landing
Bedroom 1 13' 9" x 10' 5" (4.18m x 3.18m)
En Suite 7' 8" x 4' 7" (2.34m x 1.40m)
Bedroom 2 12' 0" x 7' 5" (3.65m x 2.25m)
Bathroom 9' 1" x 7' 8" (2.77m x 2.33m)
Second Floor
Bedroom 3 15' 2" x 13' 3" (4.62m x 4.05m)
