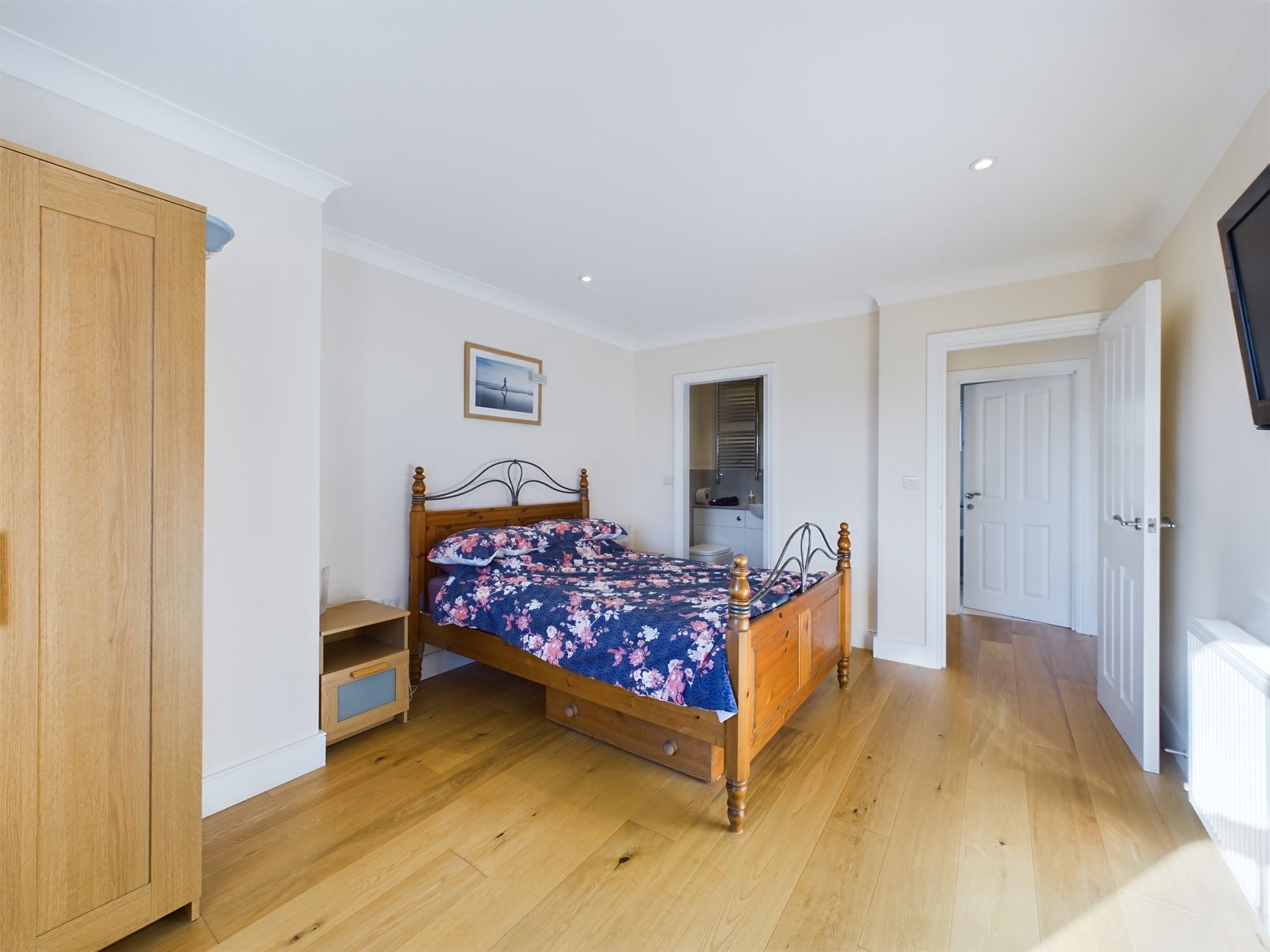Church Terrace, Goodwick, SA64
Info
- 4-storey Semi-Detached Town House
- Superb Harbour & Coastal Views
- Modern Build, High Quality Finish, Spacious & Versatile Accommodation
- 4 Bedrooms, 3 Receptions, 3 Bathrooms
- Driveway & Rear Garden
- Desirable Location
- Ideal Family / Forever Home or Dream Coastal Getaway
- Extremely Efficient (EPC Rated A) and Solar PV
Property Summary
The Property
Blackbear are delighted to showcase 10 Church Terrace to the open market, a 4-storey semi-detached town house enviably positioned in the village of Goodwick boasting elevated views across the nearby harbour and glorious coastline. 10 Church Terrace is one of two select modern builds, finished to the highest standard with features such as engineered oak flooring, beautiful sash windows, large bay windows to take in coastal views, solar PV and stylish kitchen with centre island to name but a few. Purposefully designed to enhance the location and provide spacious, versatile and free flowing accommodation- lending itself to being the perfect family / forever home or dream coastal getaway with its 4 bedrooms, 3 bathrooms, lounge, kitchen dining living area, reception room and 2 balconies with spectacular coastal views.
Approaching the property from the roadside to the fore you enter the first first floor landing/hall area. As you proceed, the first doorway on the left leads to a double bedroom with dual aspect windows to the fore & side. Adjoining the first floor bedroom is the main lounge which offers a window to the rear and bay window to the side overlooking the harbour. To the rear of the hallway there is a further reception room / office which flows into the lounge via double doors and leads to the first floor balcony overlooking the village and coast. Stairs from the first floor landing/hall lead down to the ground floor hall which houses a WC, storage cupboard and boiler room with an external door leading to the garden. Double doors from the ground floor hall lead you to the most impressive open plan kitchen dining living room, a perfect social hub whether you are looking to entertain or spend quality family time together. The contemporary kitchen is immaculately presented with integrated appliances, large centre island that effortlessly flows to the dining / living areas with French doors out to the rear garden. Taking the stairway up from the first floor landing you reach the light and airy second floor landing which houses a double storage cupboard. The landing area provides access to a further 2 double bedrooms, one of which boasts an en suite shower room and bay window overlooking the coast and the other leads to the second floor balcony which offers the best of the viewing spots on offer. The accommodation is complete by the third floor master suite which comprises large double bedroom and a further en suite shower room. 10 Church Terrace benefits from uPVC double glazing throughout, gas central heating and solar PV to provide an extremely efficient (EPC rated A) modern home.
Externally, 10 Church Terrace not only benefits from its unique elevated end position to take in the glorious coastal views but also a 2 car driveway situated to the side, a rarity in such a location. The rear garden maintains the high level of standard afforded internally, designed to provide a low maintenance outdoor space with rear access and storage space positioned underneath the drive.
Goodwick is a popular town situated near Fishguard Bay. It stands within the North Pembrokeshire Coastline and benefits from Shops, a Post Office, Public Houses, Restaurants, Hotels, Cafes, Fish & Chip Shops, Takeaway's, a Primary School, a Supermarket and a Petrol Filling Station. The beach at Goodwick is a short walk away from the property and locally there are many other well-known beaches and coastal walks to enjoy. Goodwick is roughly 1.5 miles from Fishguard which benefit from of a range of shops, amenities and facilities including Secondary and Primary Schools, Leisure centre, Hotels, Restaurants, Public Houses, Cafés, Takeaways, Art Galleries, a Cinema, Supermarkets, a Post Office, Parks and coastal trails.
Tenure: Freehold
Services: We are advised that all mains services are connected. Solar PV.
Local Authority: Pembrokeshire County Council
Council Tax: Band E
EPC Rating: A
Agents Note: Pictures are from the adjoining property (9 Church Terrace) which adjoins No. 10 and built to the same specification but has the added luxury of bay windows, side doors and better views due to its end location. Contact agent to discuss further.
First Floor Hallway 3' 8" x 11' 5" (1.11m x 3.47m)
Lounge 11' 10" x 14' 3" (3.60m x 4.34m)
Bedroom 4 9' 10" x 14' 3" (3.00m x 4.34m)
Office / Study 8' 10" x 6' 8" (2.70m x 2.02m)
First Floor Balcony
Ground Floor Hallway
Kitchen Dining Room 23' 6" x 14' 2" (7.17m x 4.31m)
WC 5' 5" x 2' 7" (1.64m x 0.80m)
Second Floor Landing
Bedroom 2 10' 11" x 13' 7" (3.33m x 4.14m)
En Suite (Bed 2) 6' 9" x 3' 11" (2.07m x 1.20m)
Bedroom 3 9' 11" x 8' 11" (3.02m x 2.71m)
Second Floor Balcony
Bathroom 10' 4" x 6' 9" (3.15m x 2.05m)
Third Floor Landing
Bedroom 1 13' 9" x 12' 8" (4.20m x 3.85m)
En Suite (Bed 1) 7' 3" x 3' 11" (2.20m x 1.20m)



























