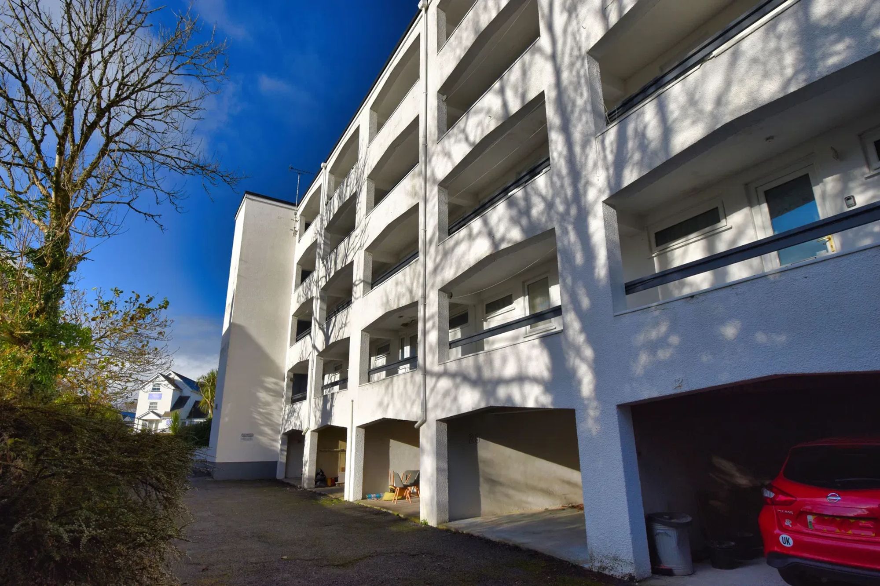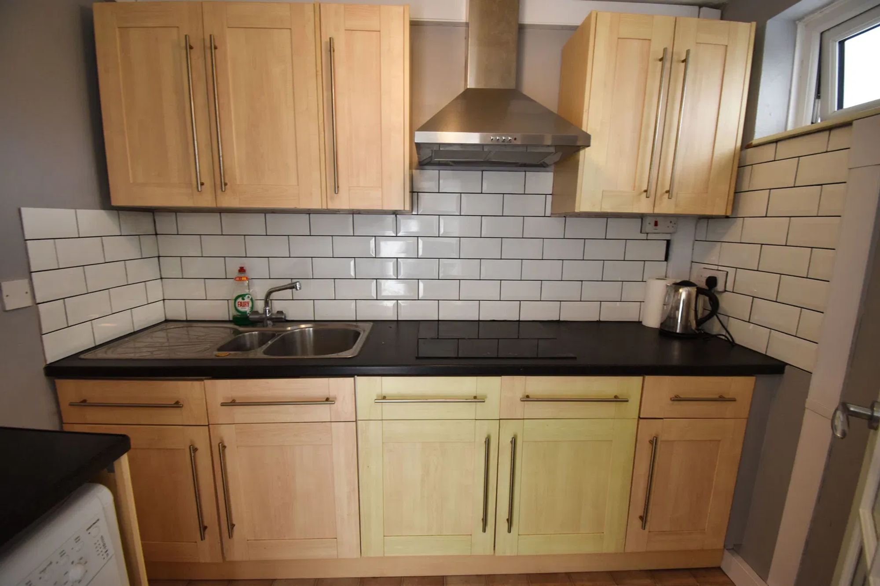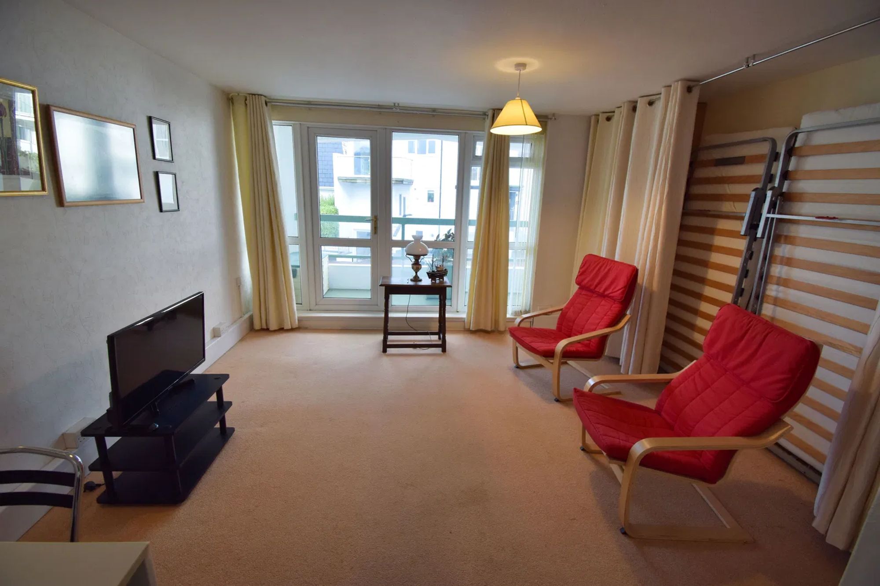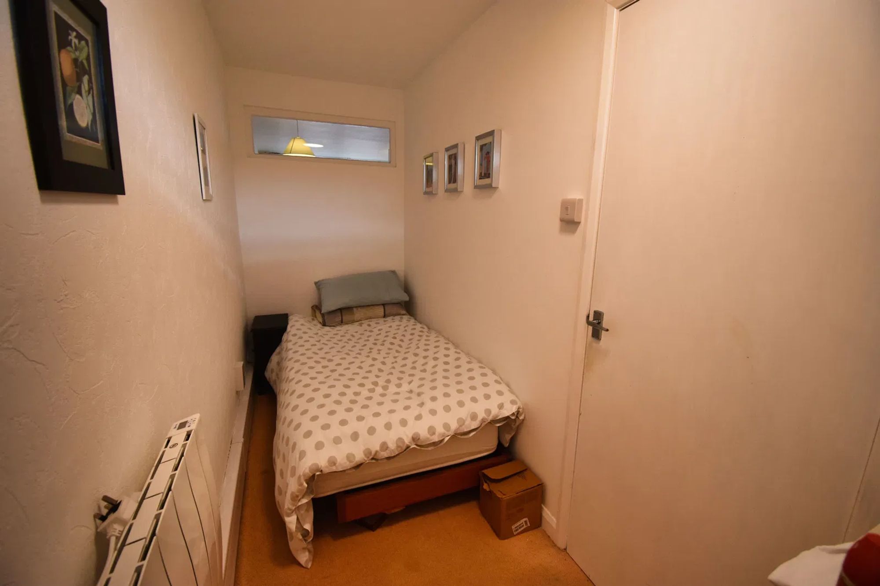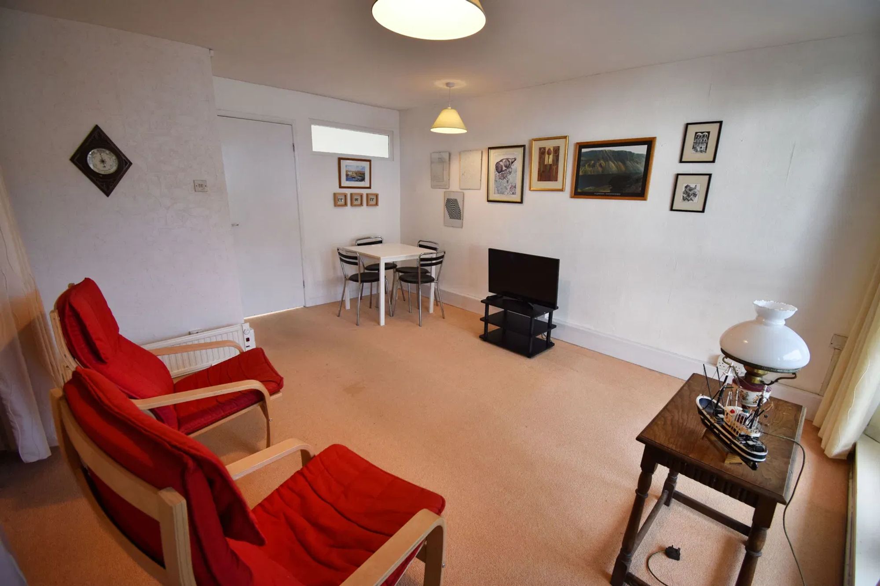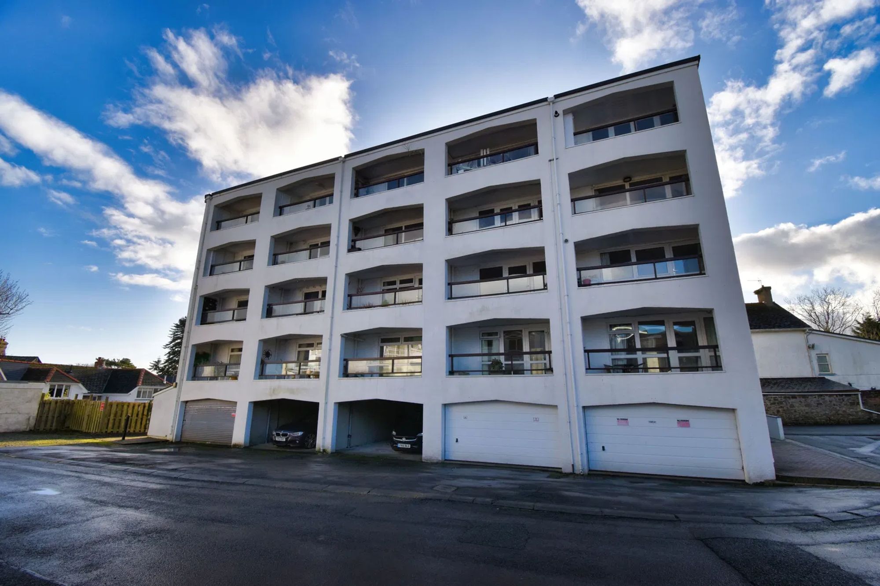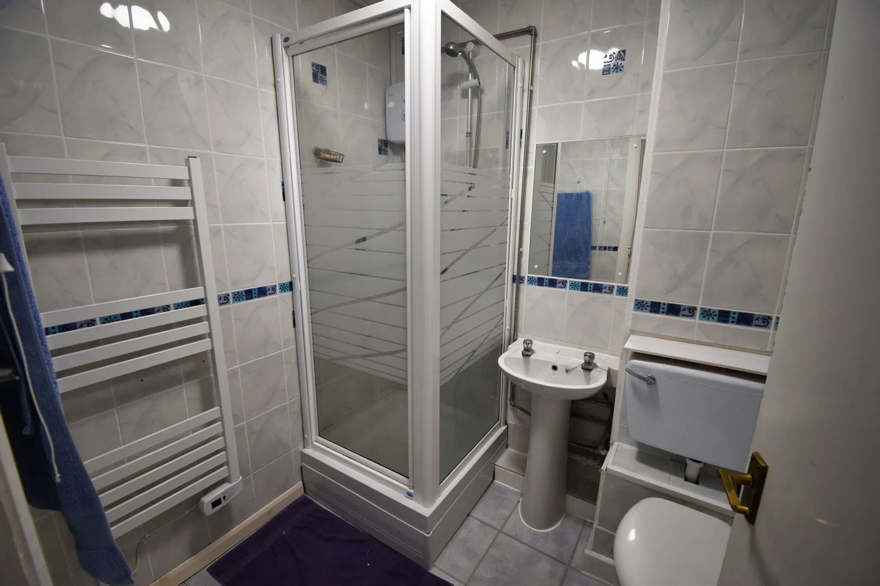Captains Walk, Saundersfoot, SA69
Info
- First Floor Apartment
- One Bedroom, One Bathroom
- Decked Balcony To The Rear
- Bright Lounge/Diner With Clever Space Saving Pull Down Beds
- Well Presented With Lots Of Potential
- Ideal First Purchase, Long Let Or Holiday Rental
- Ideally Positioned To Reach Beaches, Harbour & Village Centre
- No Upward Chain
- uPVC Double Glazing & Electric Heating
- EER - E
Property Summary
The Property
THE PROPERTY
An excellent opportunity to purchase a First Floor Apartment in the sought after location of Captains Walk in Saundersfoot. The well presented property has accommodation comprising Hall, Lounge//Diner, Shower Room and Bedroom. Saundersfoot village, with its sandy beaches, working harbour, shops, restaurants and amenities is within a short walk. The apartment would make an ideal first purchase, rental or holiday let, and viewing is highly recommended to fully appreciate it's potential.
HALL
Enter through frosted glazed uPVC door into Hall. Doors to all rooms.
Lounge/Diner - 4.85m x 4.26m (15'10" x 13'11")
Full height windows and glazed uPVC door to rear leading to the glass fronted balcony. The space features two clever space saving pull down beds.
Balcony - 4.24m x 1.3m (13'10" x 4'3")
Offering a fantastic space to sit and enjoy the sunshine. Glass and timber railings. Timber decked floor.
Kitchen - 2.54m x 1.78m (8'4" x 5'10")
High level window to front. Fitted with a range of wall and base units with matching worktop. Inset 1.5 stainless steel sink and drainer with mixer tap. Integral four ring electric hob with extractor over. Space and connection for upright fridge freezer. Wall mounted instantaneous hot water boiler. Part tiled walls. Vinyl flooring.
Bedroom - 3.74m x 1.32m (12'3" x 4'3")
Window to front.
Shower Room
Fitted with matching suite comprising WC, pedestal wash hand basin and electric shower in glazed enclosure. Fully tiled walls and floor. Extractor. Heated towel rail.
Property Information
We are advised the property is Leasehold; 945 years remain on a 999 lease.
Service charge 1200 per annum Ground rent 20 per annum
Council Tax Band C
Directions
From Tenby proceed north to the roundabout at New Hedges taking the right turn signposted Saundersfoot. Continue down Broadfield Hill towards the village then take the right turn into St Bride's Hotel car park. Turn right again and Captains Walk will be found on the right hand side.
