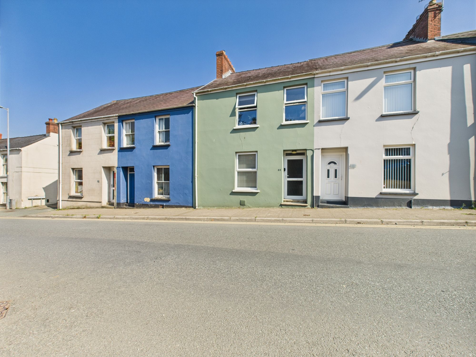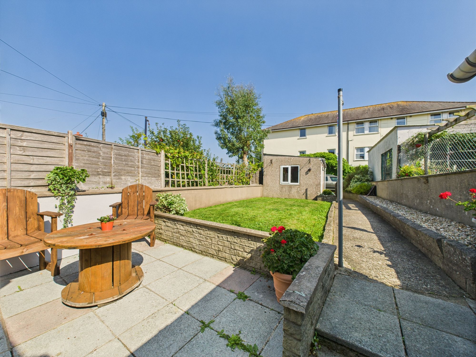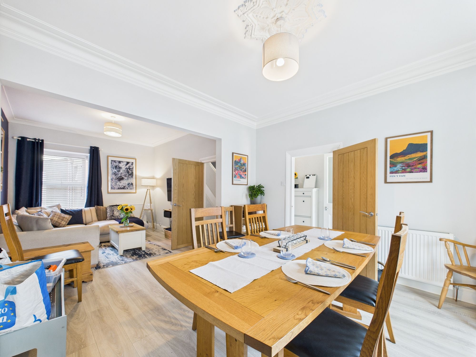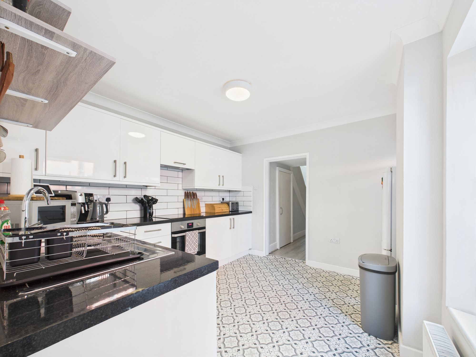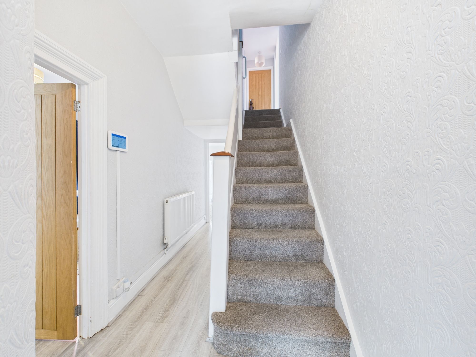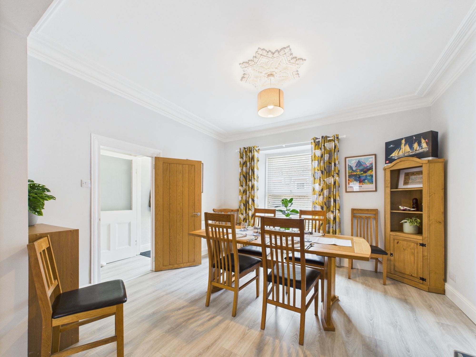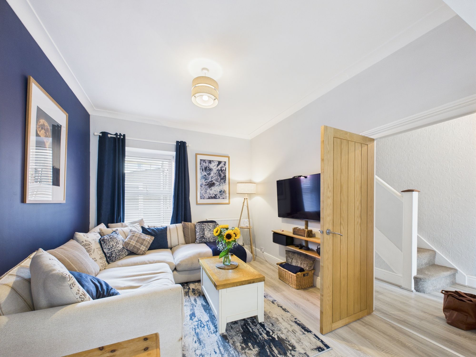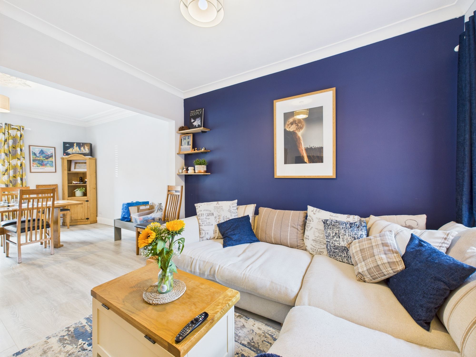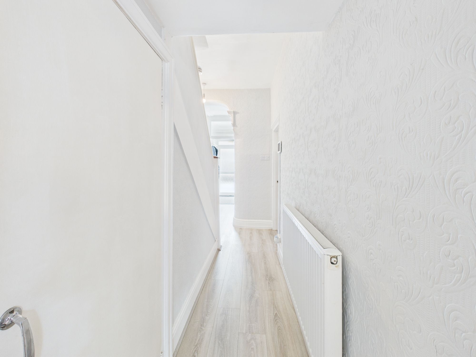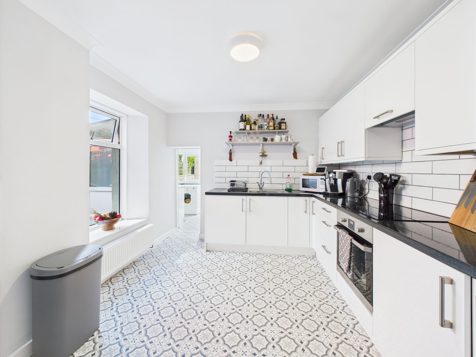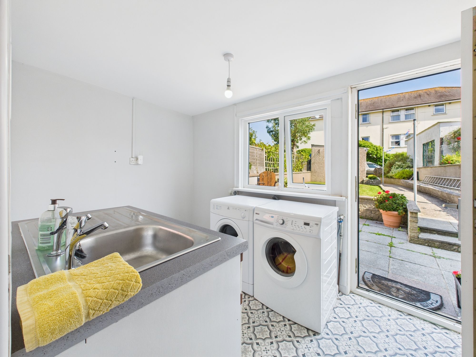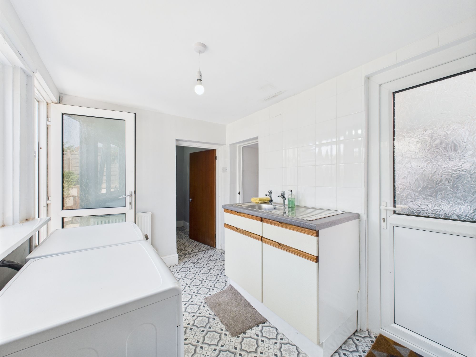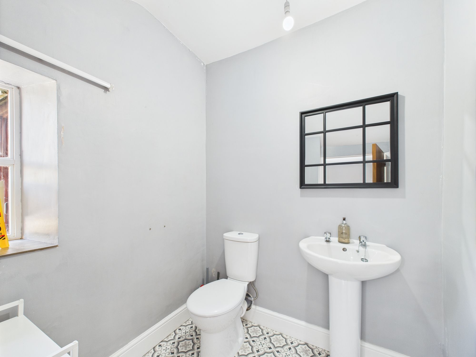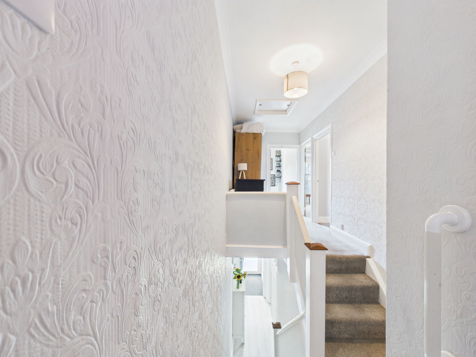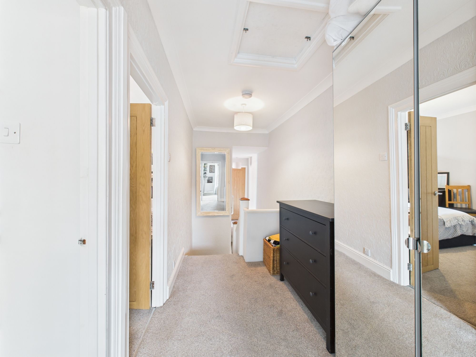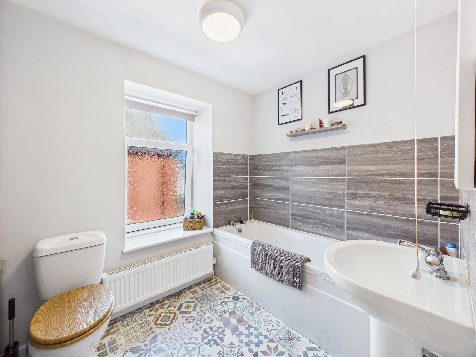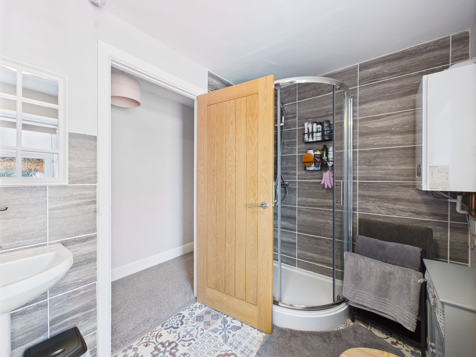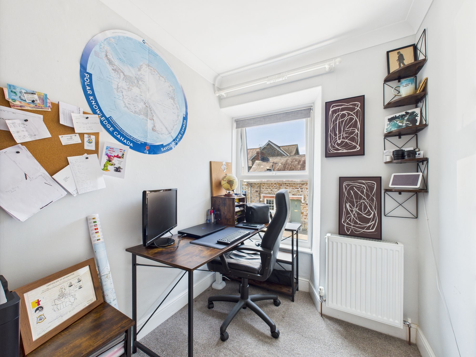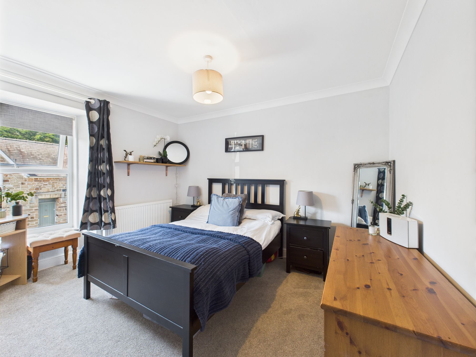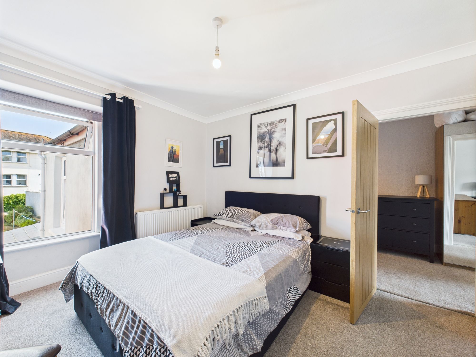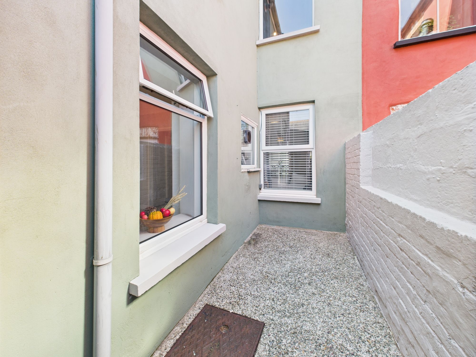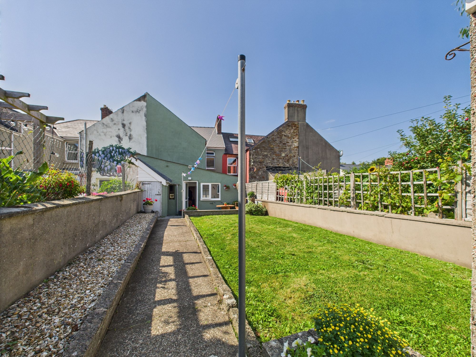Barn Street, Haverfordwest, SA61
Info
- Terraced Property
- Modern and Immaculate Presentation
- 3 Bedrooms, Bathroom, Lounge/Diner, Kitchen, Utility Room, Wc
- Rear Garden
- Off-street Parking Available
- Perfect First Home and Turn-key Opportunity
The Property
Blackbear are delighted to present 84 Barn Street to the open market; a beautiful terraced property located within a short walking distance of Haverfordwest Town Centre. The modern accommodation of this property consists of: 3 bedrooms, lounge/diner, kitchen, utility room, bathroom and Wc. This property provides a fantastic turn-key opportunity to reach the market whether you are looking for your first or family home - we highly recommend viewing!
As soon as you enter the property you immediately notice the care and attention that has been spent on the modern and immaculate presentation of the home. A well-lit hallway leads through the property where, at the fore, you will find a large kitchen/diner which provides an ideal space for hosting or for relaxing with family. At the rear, you will find a well appointed, modern kitchen with a convenient utility room and Wc. Upstairs, you will find 2 spacious double bedrooms and a third, single bedroom which provides an excellent office space. The upstairs is finished with a family bathroom and airing cupboard.
Externally, 84 Barn Street benefits from a surprisingly spacious rear garden with a garage at the rear to store either a small vehicle or for further storage. The home finds itself in a prominent residential position within walking distance of Haverfordwest Town centre as well as local schools and supermarket. A short drive will grant access to all of the Pembrokeshire countryside and coast line and other local towns and villages.
Tenure: Freehold
Local Authority: Pembrokeshire County Council
Services: We are advised that all mains services are connected.
EPC: C
Council Tax Band: C
Living Room 23' 6" x 12' 4" (7.17m x 3.77m)
Entry 4' 9" x 3' 5" (1.44m x 1.03m)
Hallway 12' 9" x 5' 10" (3.88m x 1.77m)
Kitchen 10' 10" x 10' 1" (3.30m x 3.07m)
Utility Room 7' 0" x 10' 9" (2.13m x 3.28m)
Wc 5' 11" x 5' 3" (1.81m x 1.60m)
Landing 9' 9" x 6' 0" (2.98m x 1.84m)
Bathroom 10' 7" x 6' 4" (3.23m x 1.93m)
Bedroom 1 11' 8" x 9' 8" (3.55m x 2.94m)
Bedroom 2 11' 7" x 9' 11" (3.54m x 3.01m)
Bedroom 3/Office 8' 4" x 6' 0" (2.54m x 1.82m)
Garage 15' 3" x 9' 1" (4.65m x 2.78m)
