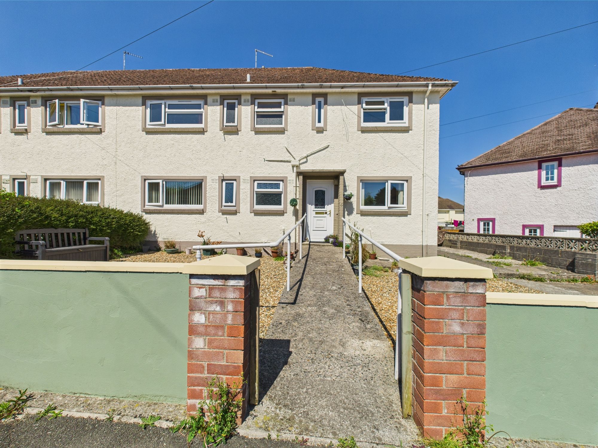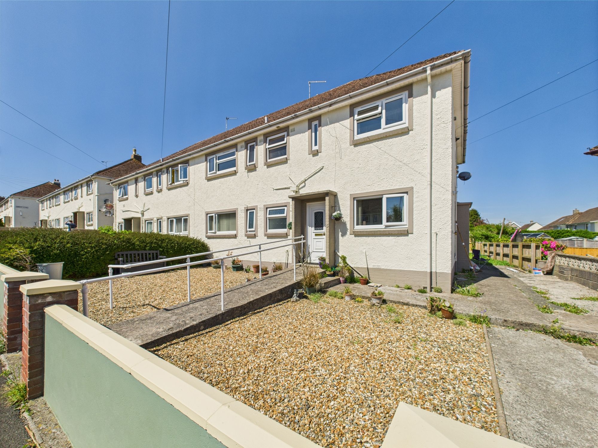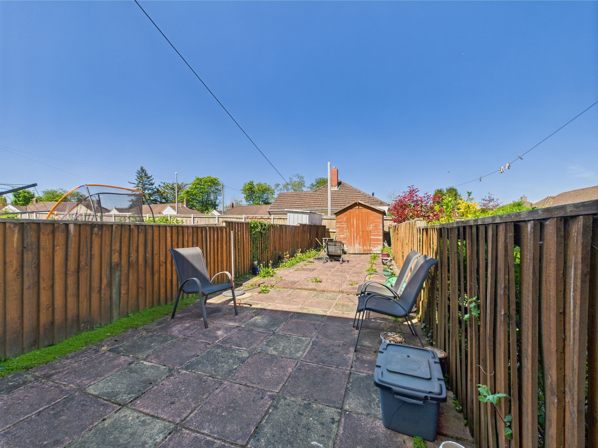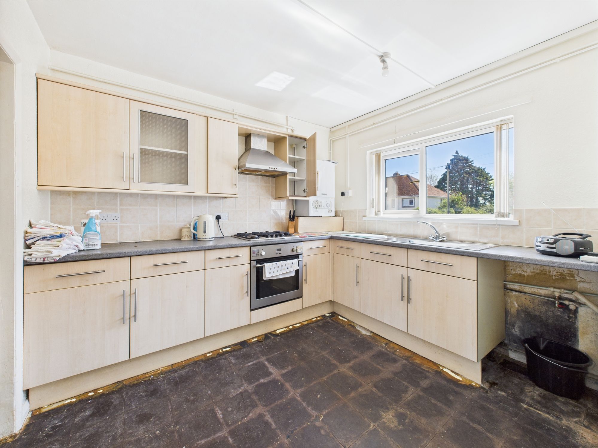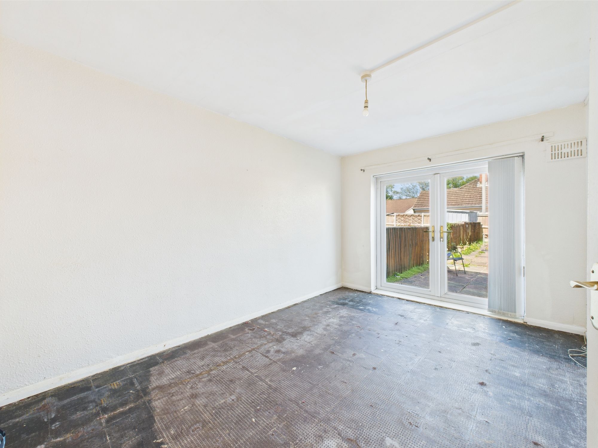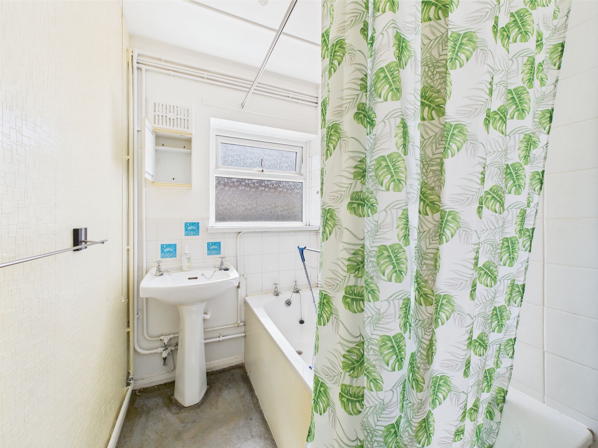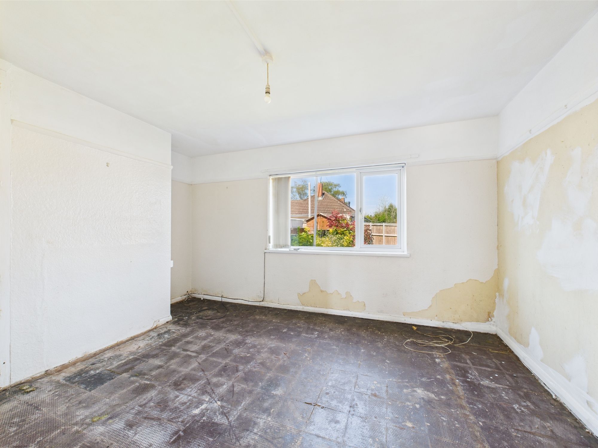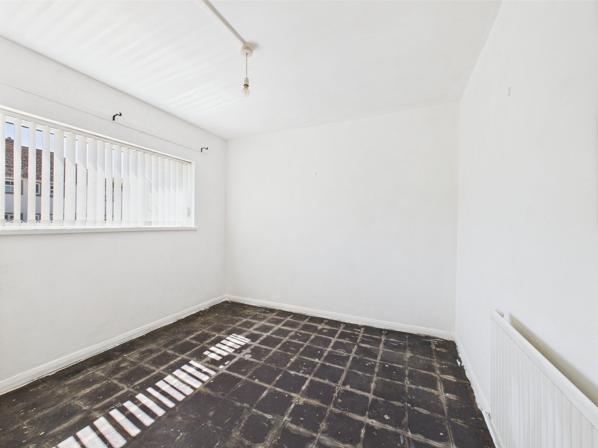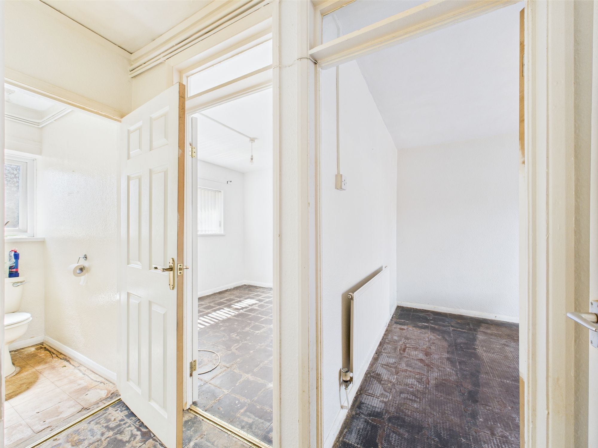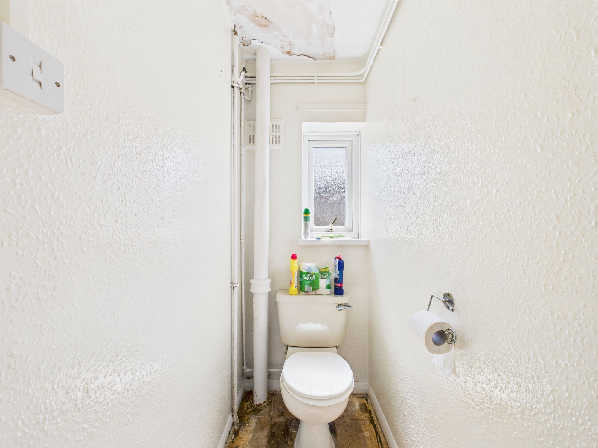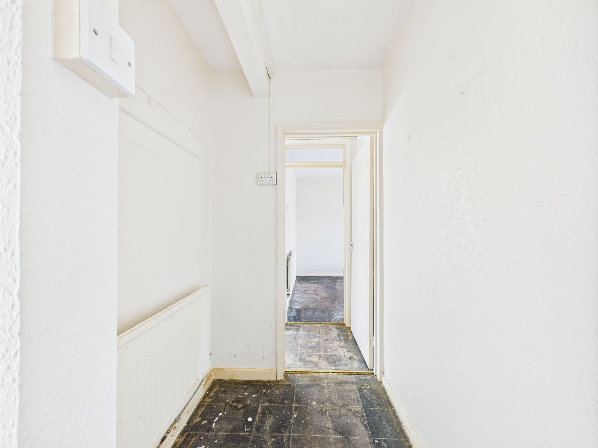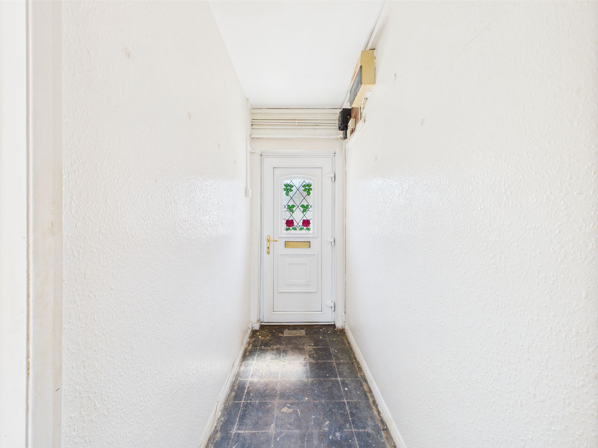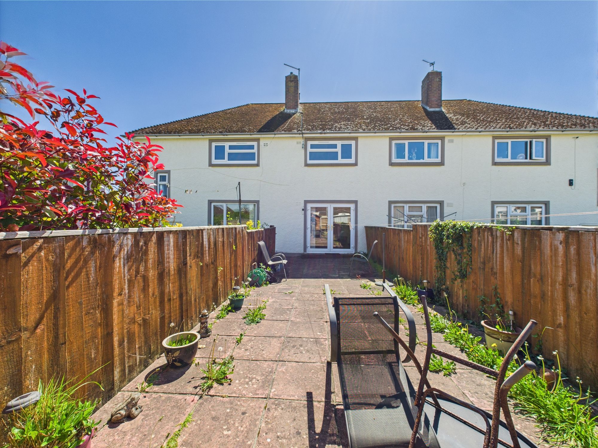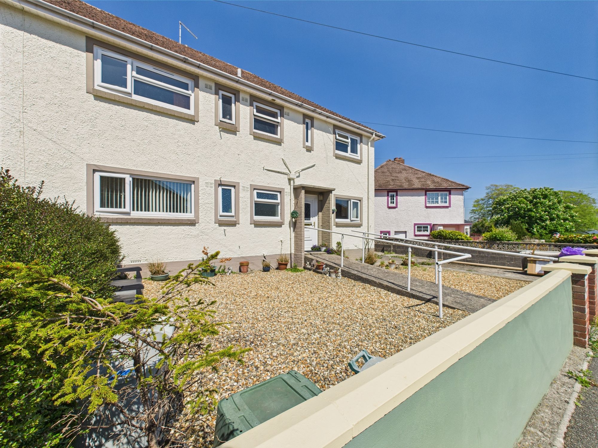Augustine Way, Haverfordwest, SA61
Info
- No Chain
- Great Opportunity to Reach the Market
- Ideal Project for Starter Home or Rental
- Short Distance from Local Amenities
- Kitchen, Lounge, 2 Bedrooms, Living room, Wc and Bathroom
- Enclosed Rear Garden
The Property
Blackbear are delighted to present 6 Augustine Way to the open market. This sizeable 2-bed flat is perfect for those looking to reach the market for the first time or someone who wishes for a project to create an ideal home! The accommodation consists of: Hallway, Large Kitchen, 2 generous bedrooms, living room, Wc and bathroom. This home filled with potential is just a stones throw away from local parks, schools and shops; we highly recommend viewing!
The property enters into a hallway which connects all of the accommodation together. As you enter on the right there is a spacious kitchen and a convenient utility room area followed by the first of the generously sized double bedrooms. Following the hallway around the corner then there is a large living room area which access out into the rear garden, followed by the second bedroom, a Wc and the bathroom.
Externally, 6 Augustine way features an enclosed rear garden as well as a front garden area which can be either used for basking in the morning sun or for utilising potential for further storage space. With all local amenities just a short walk away and a property that is a perfect opportunity to reach the market, contact the bear today to make sure that you don’t miss out!
Tenure: share of leasehold
Local authority: Pembrokeshire county council
Services: We are advised that all mains services are connected
EPC: TBC
Council Tax: Band A
Hallway 3' 7" x 13' 3" (1.08m x 4.04m)
Kitchen 8' 11" x 9' 11" (2.71m x 3.03m)
Bedroom 1 12' 6" x 11' 0" (3.81m x 3.35m)
Bathroom 4' 11" x 8' 5" (1.49m x 2.56m)
Wc 3' 1" x 5' 3" (0.93m x 1.61m)
Bedroom 2 9' 11" x 9' 11" (3.02m x 3.03m)
Living room 9' 10" x 14' 4" (3.00m x 4.36m)
