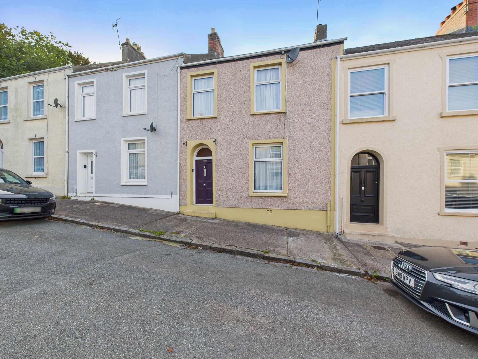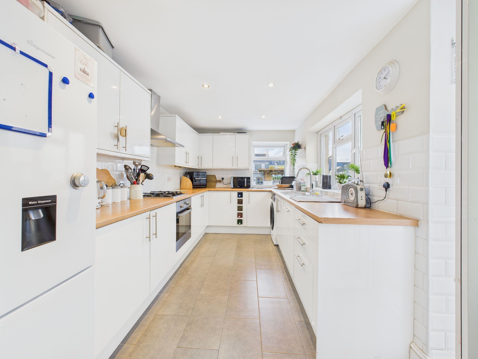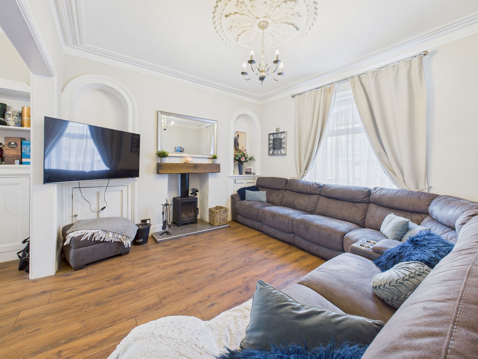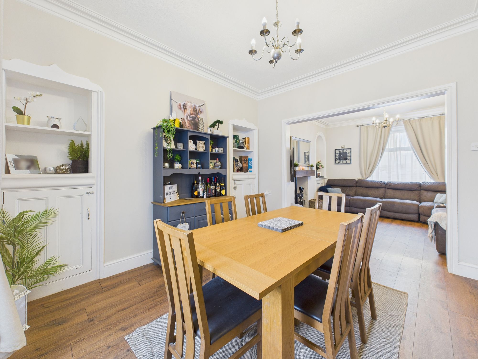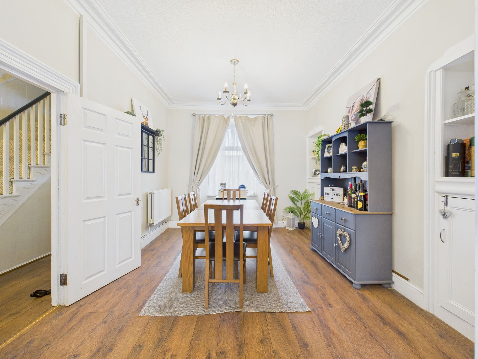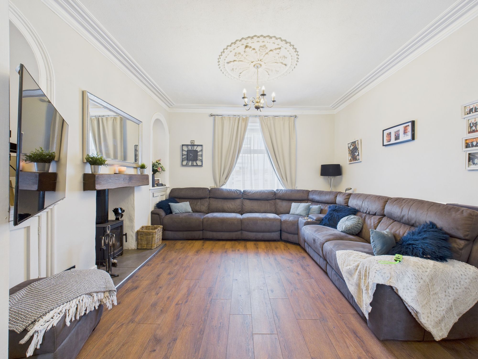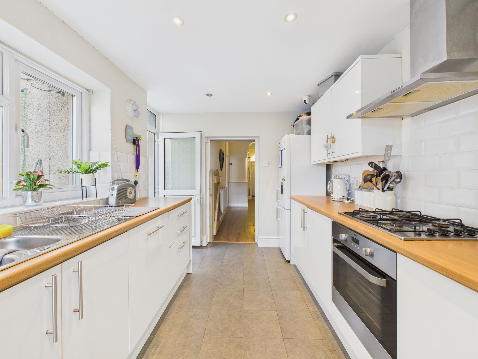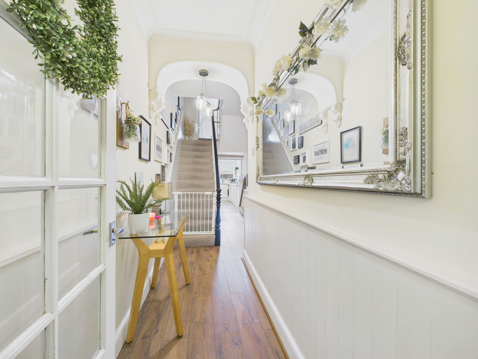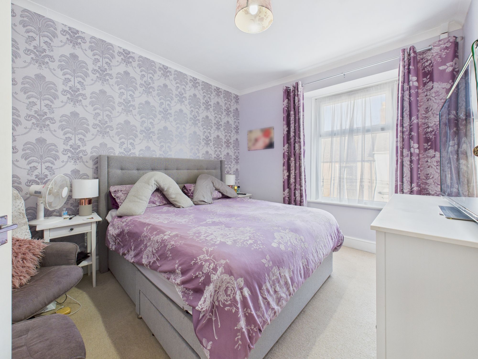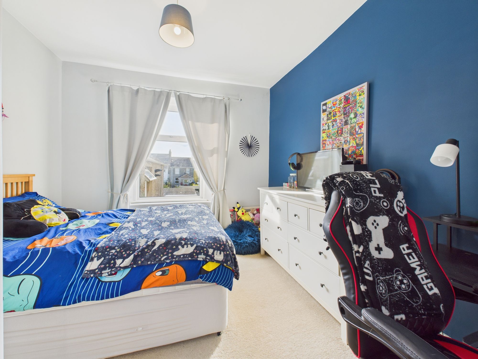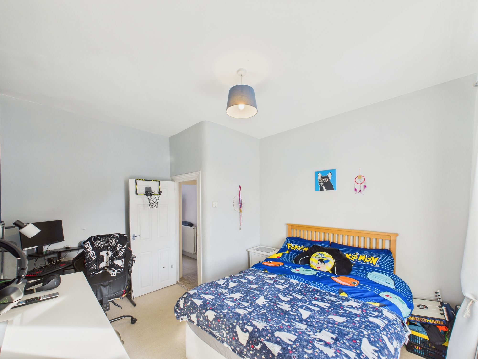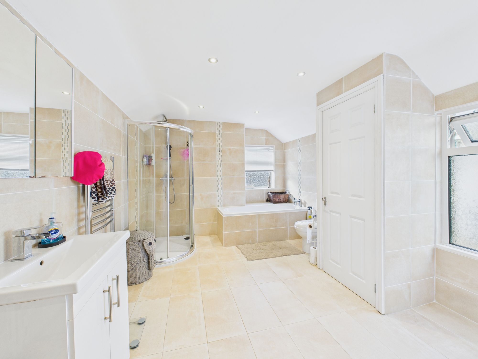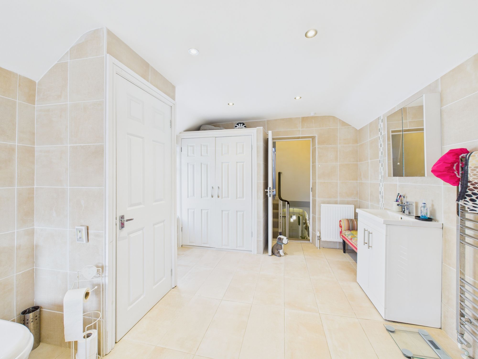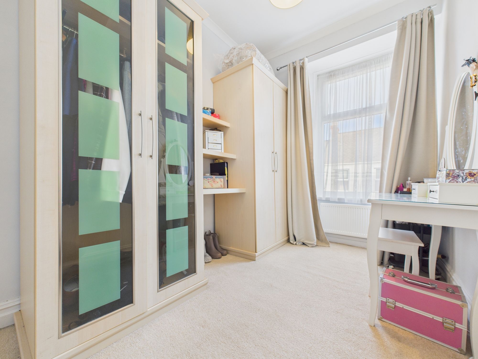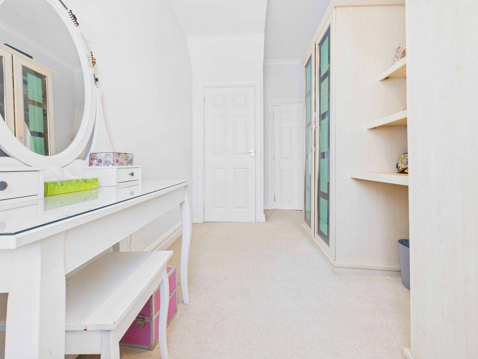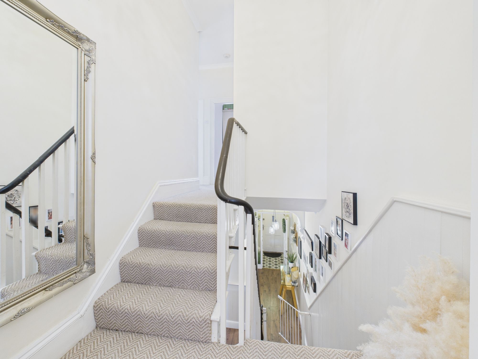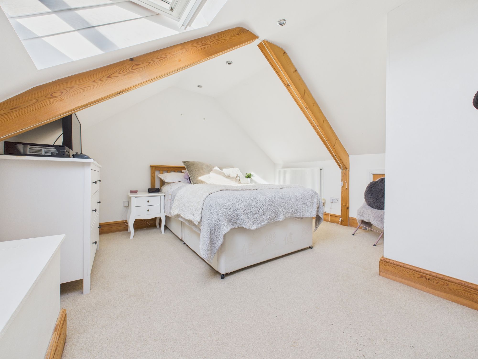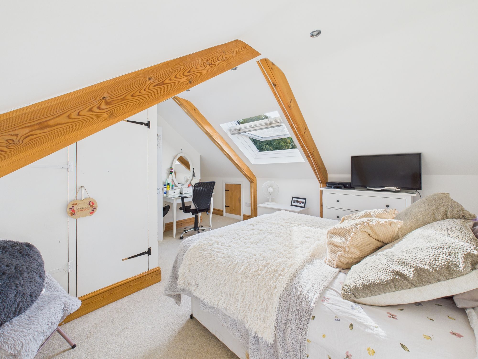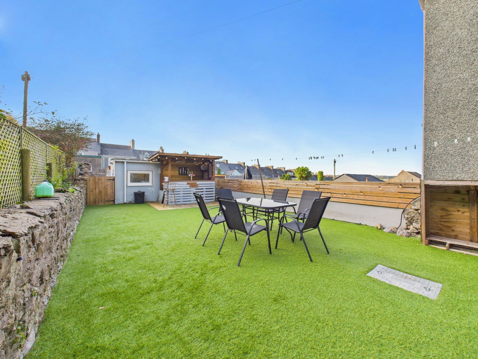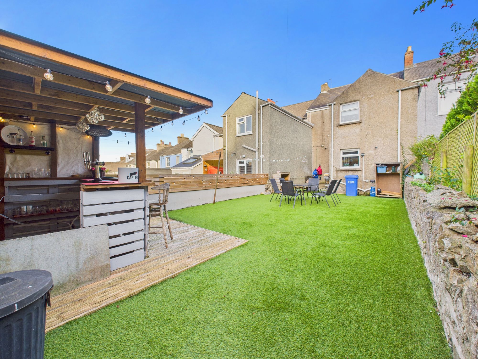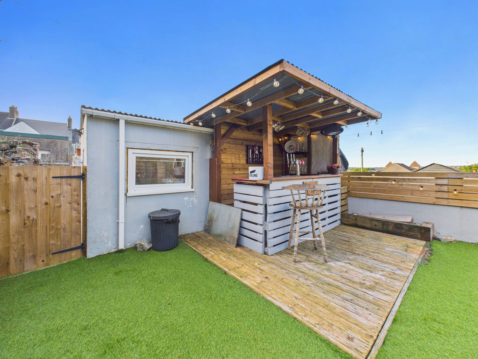Gwyther Street, Pembroke Dock, SA72
Info
- Large Terraced Townhouse
- 4 Bedrooms (3 Doubles), Large Family Bathroom With Separate Bath & Shower
- Open Plan Lounge & Dining Room, Modern Kitchen
- Modern Immaculate Finish With Charming Features - High Ceilings, Alcoves, Victorian Arch + More
- Beautifully Presented Rear Garden, Large Garage & Rear Access
- Sought After Location
- Ideal First Home, Family Home or Forever Home
The Property
Blackbear are delighted to showcase 104 Gwyther Street to the open market, an immaculately presented 4 bedroom terraced house offering rear access and a garage. Presented to a high standard to suit modern living whilst maintaining charming original features including high ceilings, Victorian arch + more. Lending itself to being the ideal family / forever home due to its spacious and versatile accommodation comprising; 4 bedrooms, 2 reception rooms, large family bathroom, well-presented garden, rear access and garage - we highly recommend viewing.
The entrance porch leads to the hallway complete with Victorian arch and original staircase leading to the first floor accommodation. A spacious lounge complete with a log burner sits to the fore of the property and opens to a spacious dining room providing a wonderful social hub to the home. A modern kitchen sits to the rear of the ground floor and provides access to the rear garden. A split level landing provides access to the first floor accommodation, to the rear there is a large fully tiled bathroom complete with double shower, bath and storage cupboards while the landing to the fore provides access to 3 bedrooms, 2 of which are doubles and the 3rd being a large single. Stairs from the landing lead up to the second floor where the property benefits from a 4th double bedroom.
Externally, the property benefits from an enclosed rear garden which has been beautifully designed to enjoy summer afternoons and evenings with artificial grass, patio areas and an external bar. 104 Gwyther Street also offers rear access and a large garage.
Tenure: Freehold
Services: We are advised that all mains services are connected.
Local authority: Pembrokeshire County Council
Council Tax: Band D
EPC Rating: D
Porch
Hallway 20' 10" x 6' 5" (6.35m x 1.96m)
Lounge 13' 2" x 12' 5" (4.02m x 3.78m)
Dining Room 12' 2" x 10' 10" (3.70m x 3.30m)
Kitchen 13' 9" x 8' 2" (4.20m x 2.50m)
First Floor Landing
Bedroom 1 11' 9" x 10' 4" (3.57m x 3.16m)
Bedroom 2 12' 9" x 10' 11" (3.89m x 3.34m)
Bedroom 4 12' 1" x 7' 1" (3.68m x 2.15m)
Bathroom 13' 7" x 9' 11" (4.15m x 3.02m)
Second Floor
Bedroom 3 14' 0" x 13' 1" (4.26m x 3.99m)
Garage 17' 6" x 13' 11" (5.34m x 4.25m)
