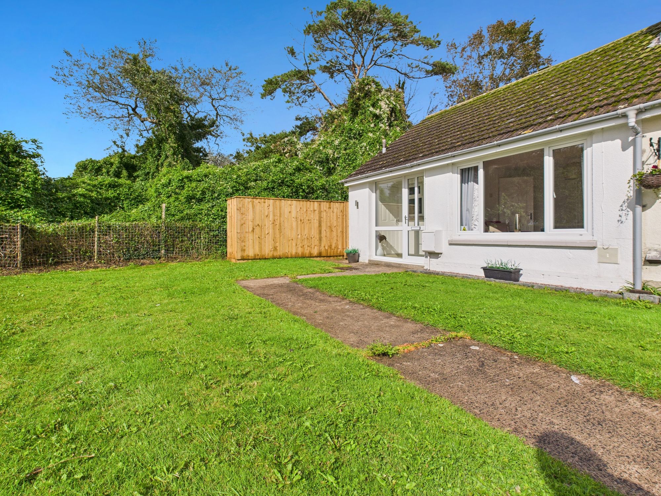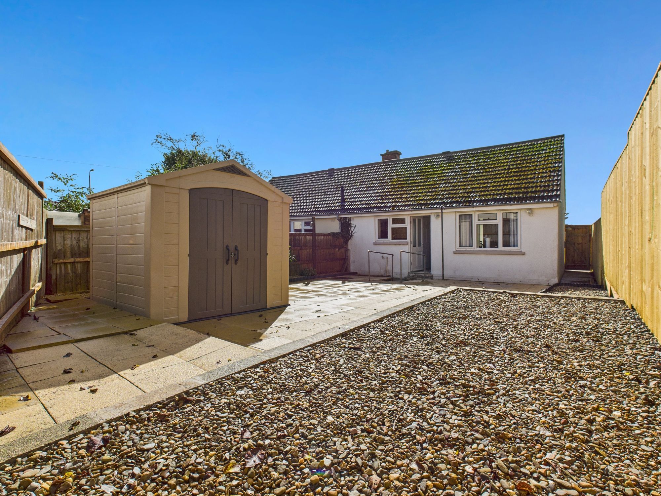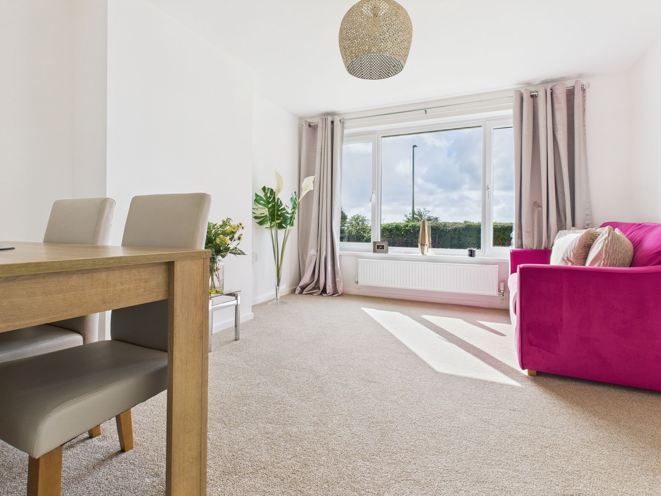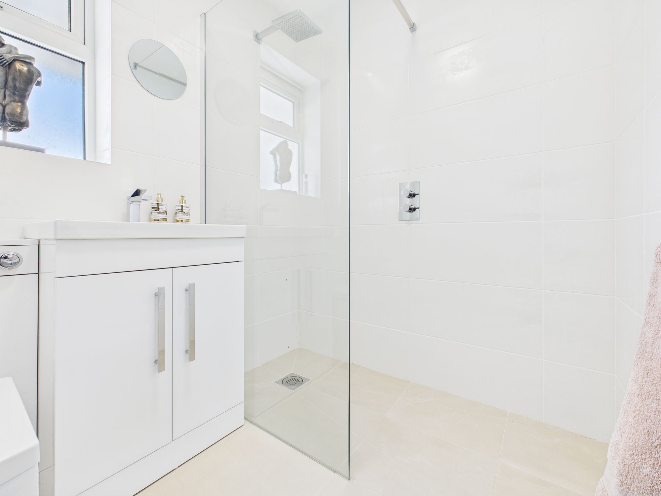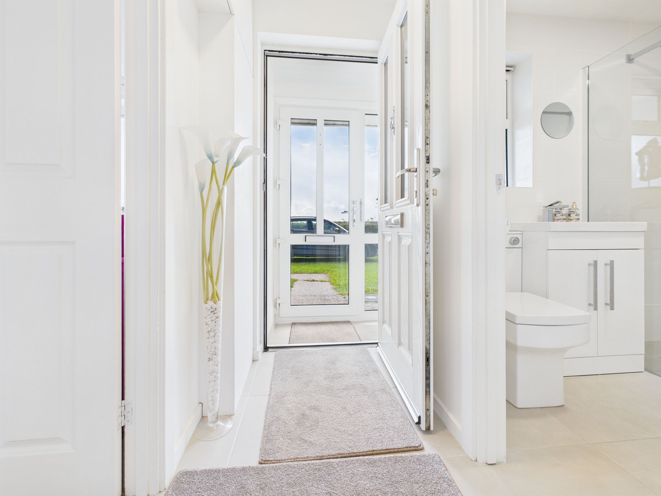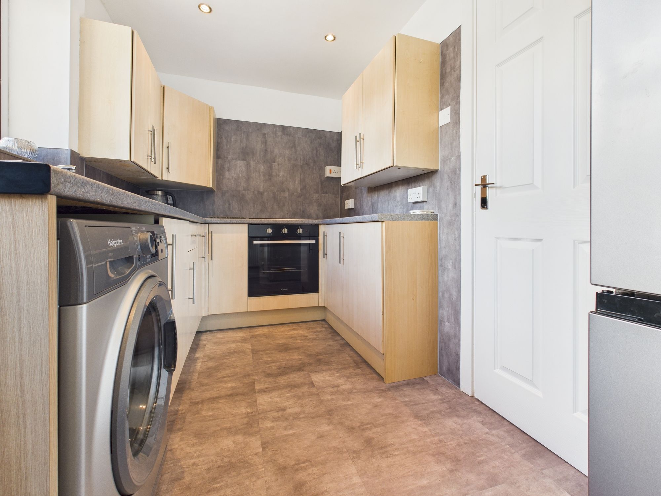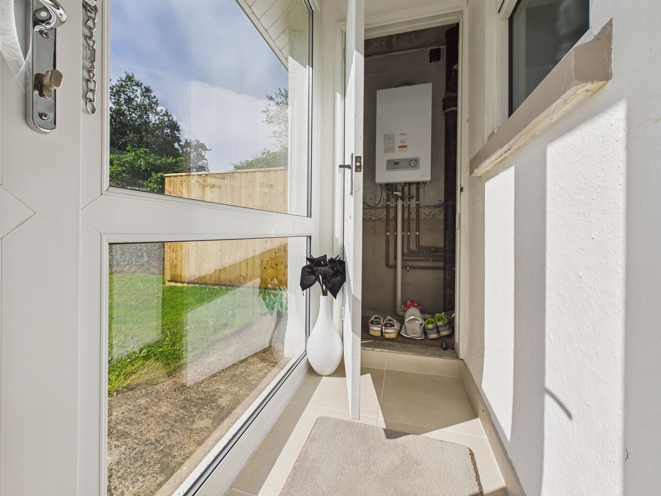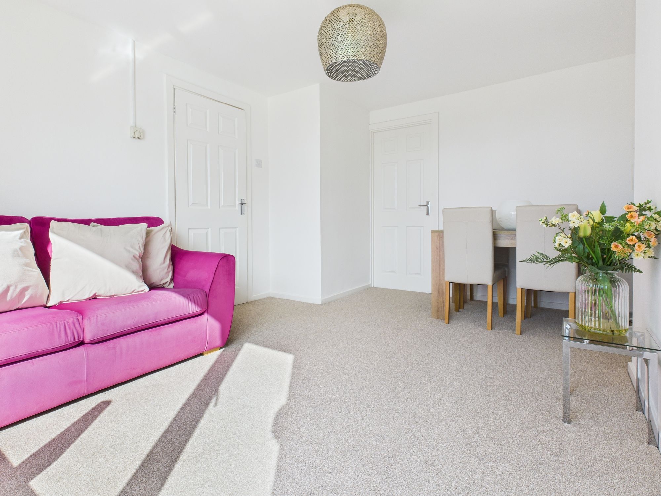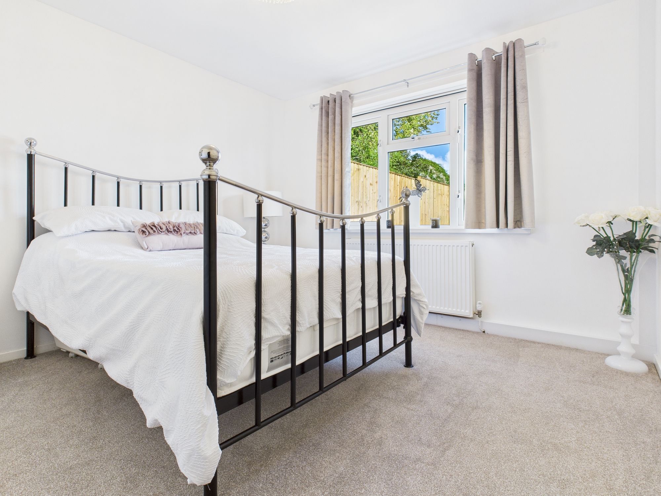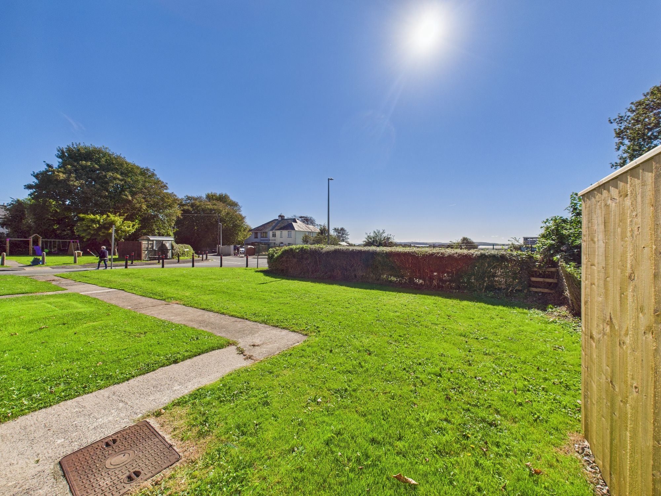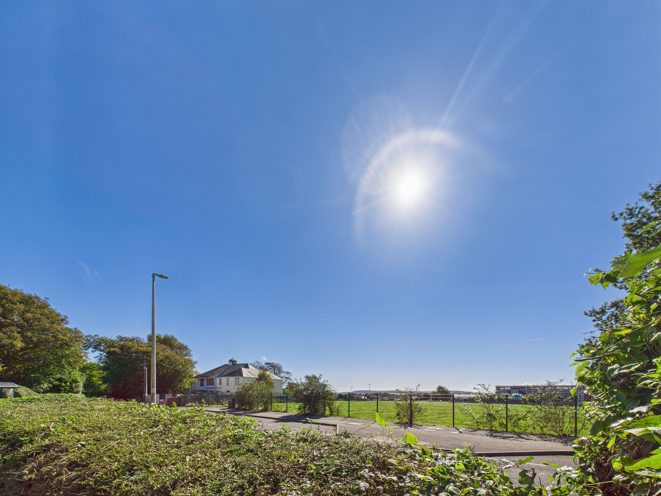Heywood Court, Tenby, SA70
Info
- Semi-detached Bungalow
- Fantastic Opportunity to Reach the Market
- Situated in Desirable Residential Area
- Low Maintenance Accommodation
- Surprisingly Spacious Plot with Enclosed Garden
- Sea-views to the Fore
The Property
Blackbear are delighted to present 2 Heywood Court to the open market; a fantastic, recently refurbished property which provides the perfect home to reach the market. The accommodation consists of: Bedroom, kitchen, lounge, hallway and bathroom. The property provides an excellent base for first time buyers or for those wishing to downsize with its prominent position in a fantastic location. Blackbear highly recommends viewing!
Whilst the property provides low maintenance accommodation it also supplies fantastic, hassle free living areas. The home conveniently connects together via the hallway and is extremely well lit naturally. The home is fitted with double-glazed windows throughout. Externally, the property boasts a surprisingly spacious plot with an enclosed rear garden and front paved area which also provides storage or potential for adding sheds and summer houses.
The property is situated in a fantastic location with Tenby town centre within walking distance. A bus stop is also located directly opposite the property providing great public transport links throughout the county. Local amenities, schools, shops and pubs are only a stones throw away!
Tenure: Freehold
Local Authority: Pembrokeshire County Council
Services: We are advised that all mains services are connected
Council Tax Band: C
EPC Rating: C
Local occupancy covenant in place on this property - contact agent for more details
Entry 7' 7" x 2' 11" (2.32m x 0.90m)
Hallway 3' 5" x 5' 7" (1.03m x 1.69m)
Well-lit area which connects the property together.
Bathroom 6' 8" x 5' 6" (2.03m x 1.68m)
Recently refurbished wetroom.
Bedroom 10' 7" x 11' 3" (3.22m x 3.43m)
Good-sized double bedroom with fitted wardrobe. Provides access to the loft and overlooks the rear garden.
Kitchen 11' 1" x 6' 4" (3.38m x 1.94m)
Fitted with new appliances and provides access to the rear garden.
Living Room 11' 1" x 13' 9" (3.39m x 4.20m)
A fantastic, well-lit room. Provides an outlook of sea views via the large window.
