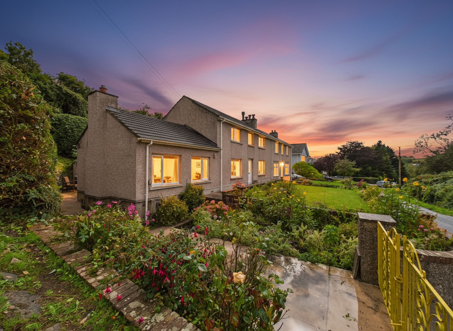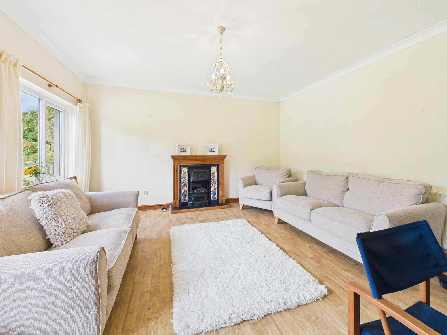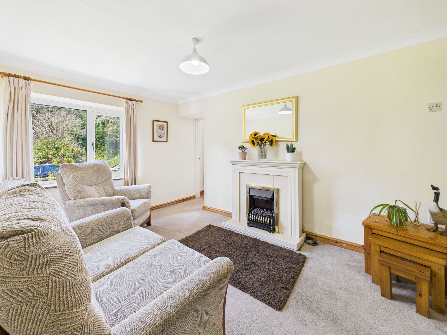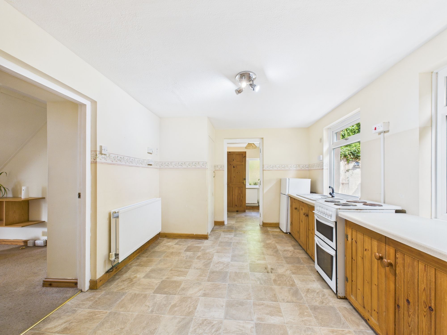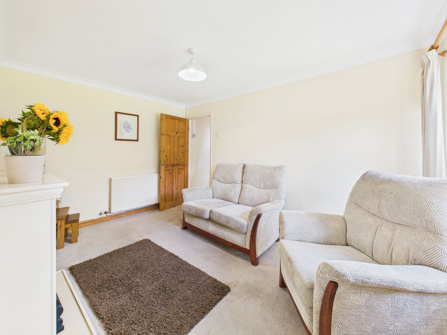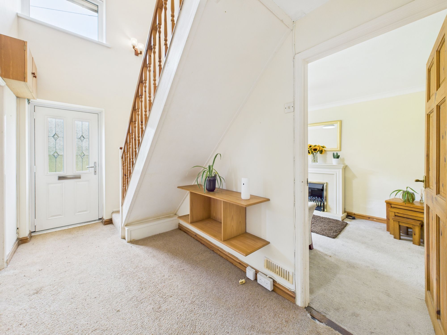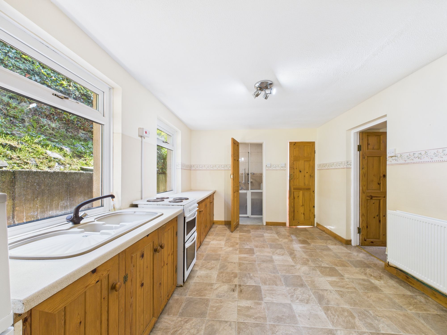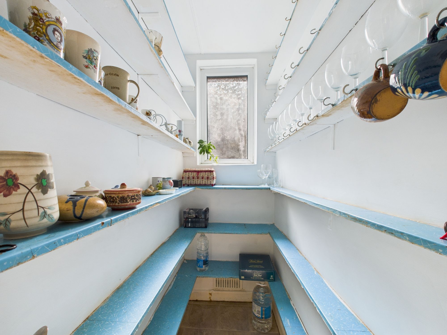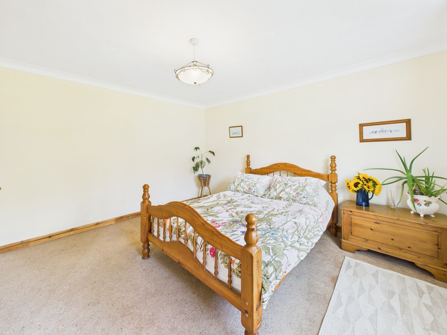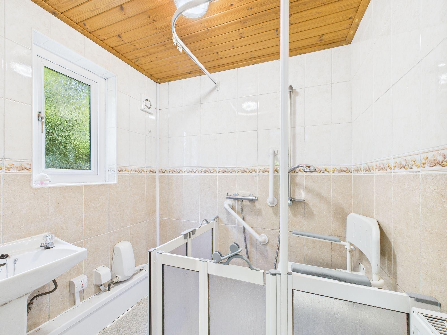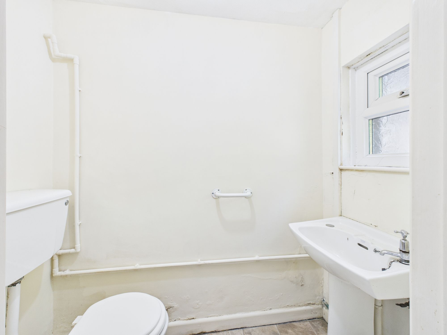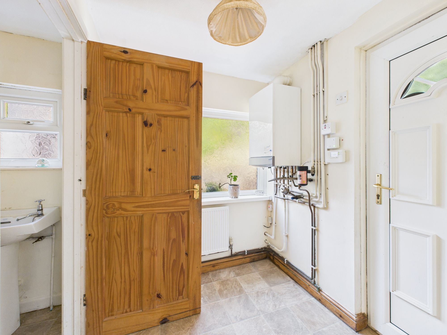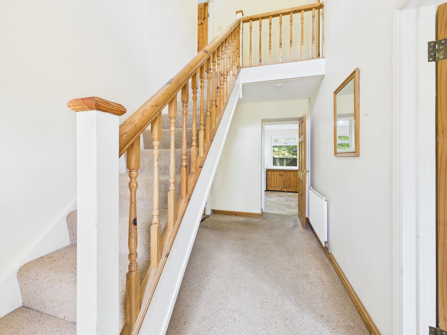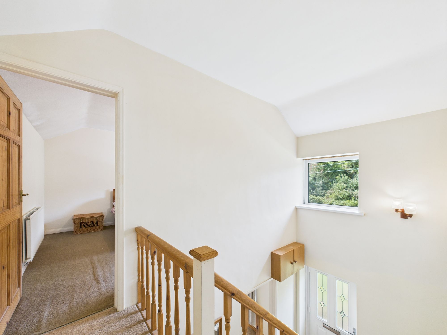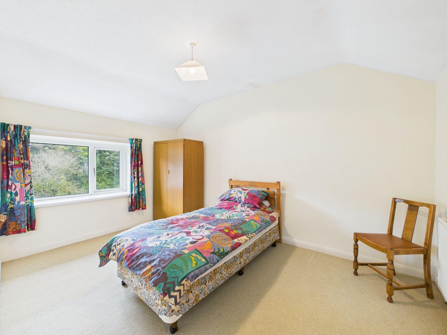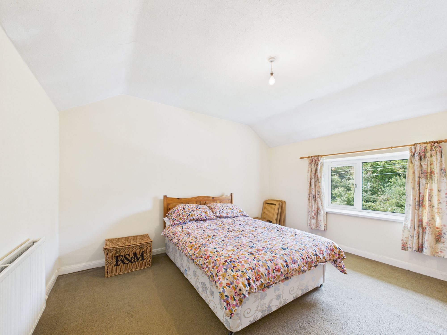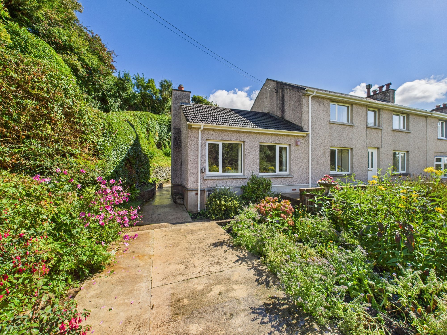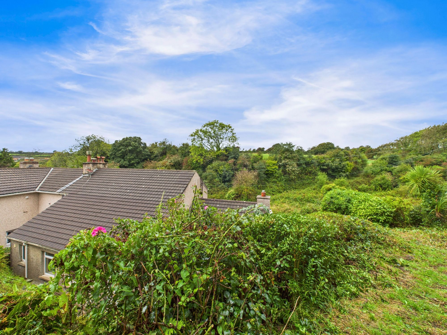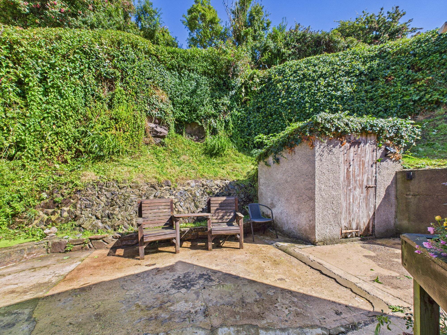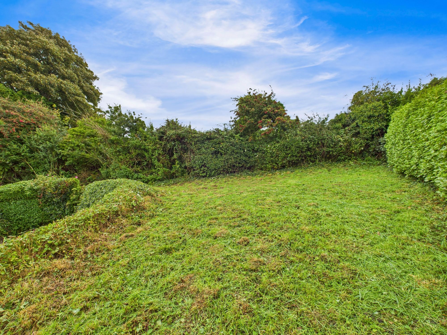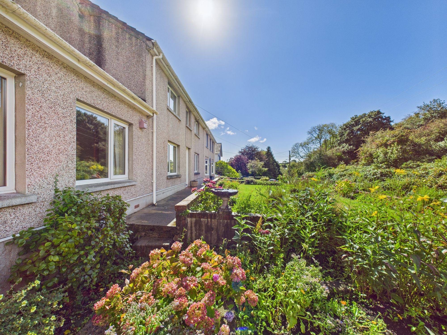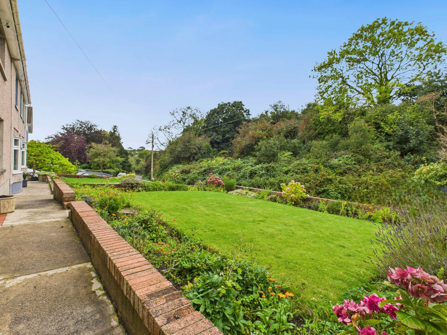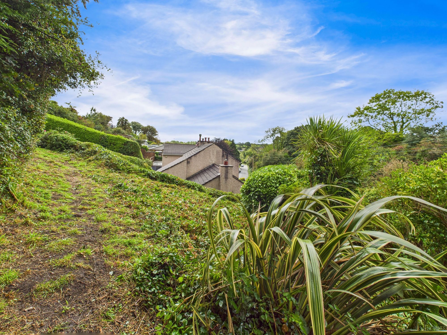Neyland Vale, Neyland, SA73
Info
- No Chain
- Semi-detached Property
- Amazing Development Potential
- Short Walk From River Estuary
- Large Garden
- Versatile Accommodation
- Situated on No Through Road
The Property
Blackbear are delighted to present 1 Neyland Vale to the open market; a large, semi-detached property within a stones throw of the river estuary. Situated in a beautiful countryside location with incredibly versatile accommodation consisting of: 3 bedrooms, 2 reception rooms, kitchen, bathroom and utility room. If you are looking for potential to create your dream family home and for exterior development - we highly recommend viewing!
You enter the property via an open and well-lit hallway. At the fore of the home you will find a spacious double bedroom on your right and then to the left are 2 reception rooms. At the rear of the property you will find a substantial kitchen/diner which is the ideal space for hosting friends and family. Further to the downstairs accommodation, you will find a large bathroom, convenient wc and utility room with access to the rear garden. Upstairs, the landing, which is bathed in light from the large hallway window, feeds off to 2 further double bedrooms.
Externally, 1 Neyland Vale benefits from an extensive rear garden with huge potential; the land directly to the left has been granted a preliminary planning application for development. Further to this, the large rear garden provides a great space to create the perfect outdoor area - either to terrace the top of the garden or for a BBQ area on the level ground at the bottom. At the front of the property you will find a driveway and on-street parking suitable for several vehicles. The home also features a beautifully maintained front garden area which is the perfect place to enjoy your morning coffee or to relax, watching the world go by. The property is also located on a no-through road meaning that whilst you have road access to the property, it will have the benefit of no traffic.
Tenure: Freehold
Local Authority: Pembrokeshire County Council
Services: We are advised that all mains services are connected.
EPC Rating: D
Council Tax Band: D
Lounge 14' 9" x 14' 2" (4.50m x 4.33m)
Lounge / Diner 13' 1" x 9' 1" (4.00m x 2.78m)
Kitchen 14' 4" x 10' 2" (4.37m x 3.10m)
Bathroom 6' 4" x 5' 2" (1.94m x 1.58m)
Pantry 5' 3" x 2' 10" (1.60m x 0.86m)
Wc 6' 1" x 3' 1" (1.85m x 0.95m)
Bedroom 1 42' 4" x 39' 1" (12.90m x 11.90m)
Hallway 13' 0" x 6' 4" (3.96m x 1.92m)
Landing 6' 2" x 3' 3" (1.89m x 0.99m)
Bedroom 2 13' 4" x 8' 9" (4.06m x 2.66m)
Bedroom 3 13' 0" x 12' 0" (3.96m x 3.67m)
