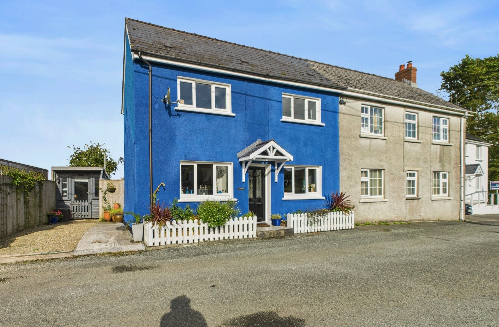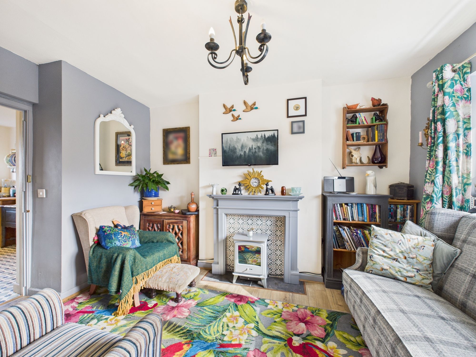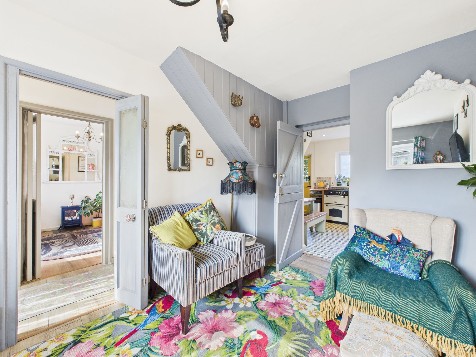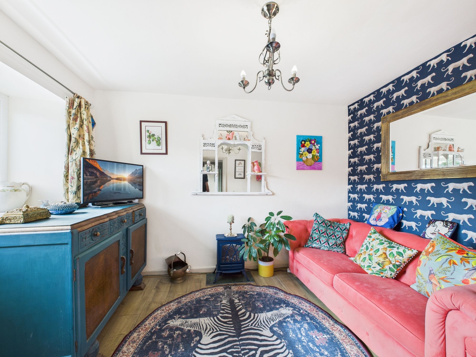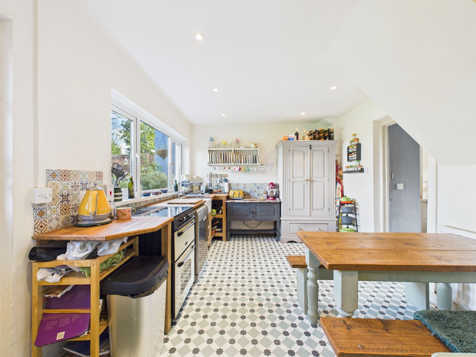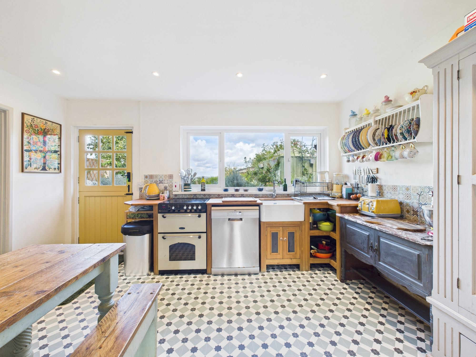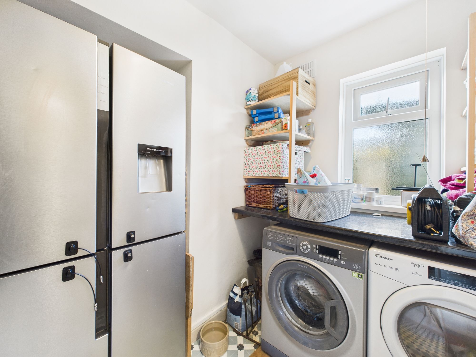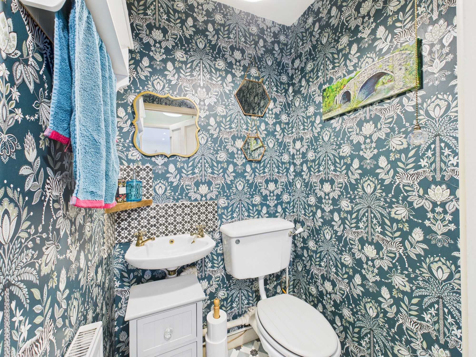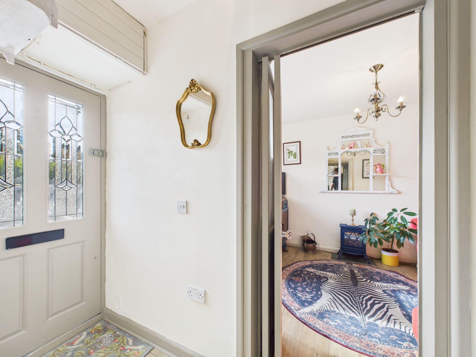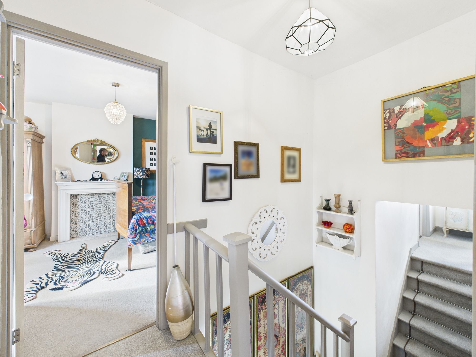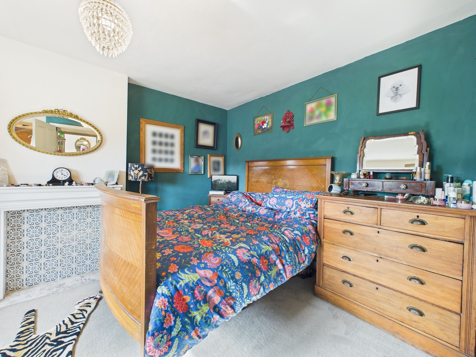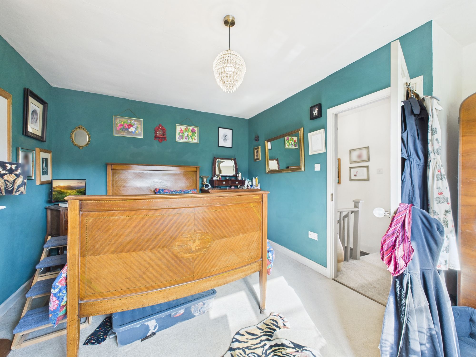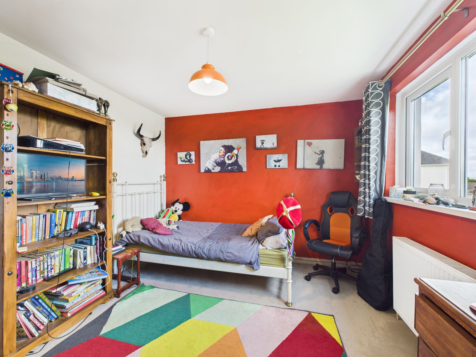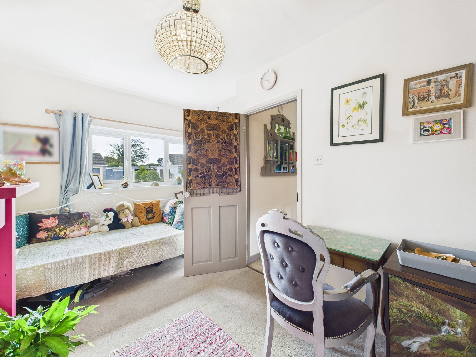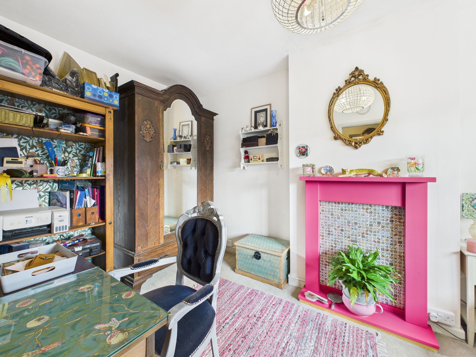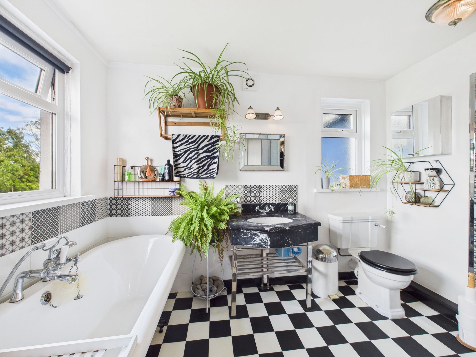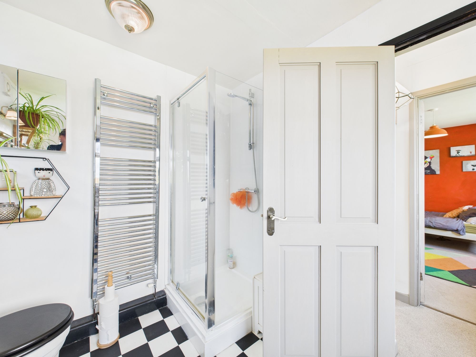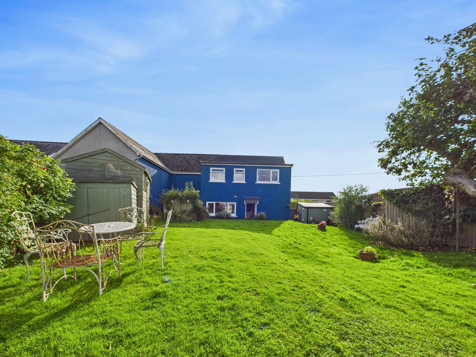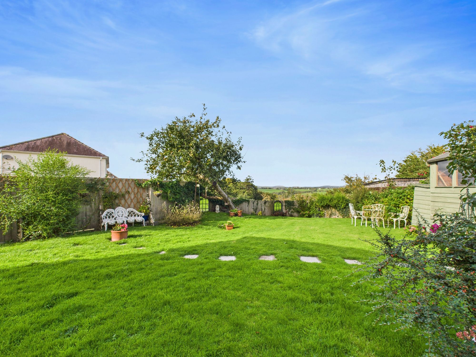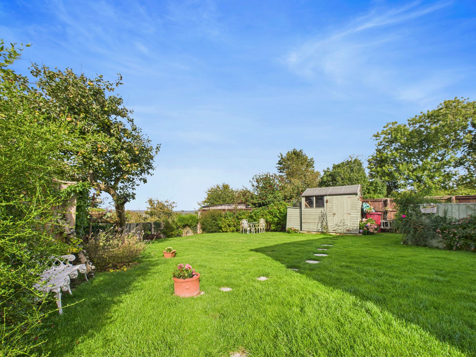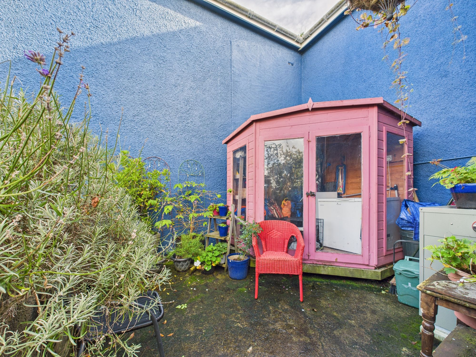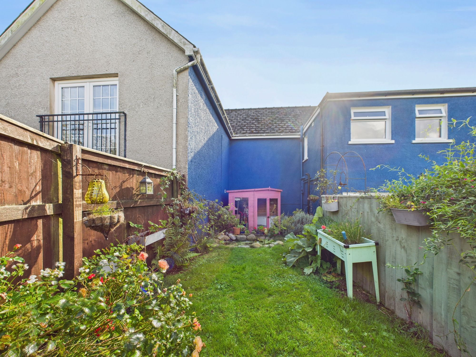Church Lane, Robeston Wathen, SA67
Info
- Semi-Detached House
- Well-Presented, Spacious & Versatile Accommodation
- 3 Doubled Bedrooms, 2 Receptions,Kitchen, Utility, Bathroom & Wc
- Spectacular Countryside Views
- Driveway, Large Garden, Cabin & Summerhouse
- Ideal Family Home In Desirable Location
The Property
Blackbear are delighted to showcase Glen View, Church Lane to the open market, a well-presented semi-detached house located in the village of Robeston Wathen. Glen View provides an exciting opportunity to reach the market and would lend itself to being a wonderful family home with its 3 double bedrooms, 2 reception rooms, bathroom, kitchen, utility room, Wc, driveway, large garden and spectacular countryside views to the rear - we highly recommend viewing!
The accommodation enters to the hallway with a lounge to the left (could also be utilised as a 4th bedroom if required) and further reception / dining room to the right- both of which look out to the fore. A doorway from the dining room leads to a good size, charming kitchen breakfast room to the rear which leads to the ever useful utility room and ground floor Wc. Stairs from the hallway lead to the split level landing area, to the fore there are 2 double bedrooms and to the rear there is a further 3rd double bedroom overlooking the rolling countryside to the rear and a large family bathroom with roll top bath and walk in shower.
Externally, Glen View sits on a generously sized plot with on street parking for 1 vehicle as well as a driveway with parking for 1 vehicle to the side of the property leading to a purpose built, fully insulated cabin with power, water & waste connected- ideal for use as a studio or workshop if required. Side access leads to the enclosed large rear garden which comprises of patio seating areas, lawn area and a summer house perfect for enjoying those summer afternoons and evenings.
Robeston Wathen is a quaint village with a petrol station / convenience store, local country pub with a great reputation for food and conveniently located just off the A40 affording easy access to larger towns including the old market town of Narberth which is approximately 1.5 miles away with all its amenities including primary school, a bustling high street with independent shops, health centre, doctors surgeries etc.
Tenure: Freehold
Services: Mains water & electricity. Private drainage. Oil fired central heating.
Local Authority: Pembrokeshire County Council
Council Tax: Band D
EPC Rating: E
Hallway 7' 5" x 3' 1" (2.26m x 0.93m)
Lounge 11' 11" x 8' 10" (3.63m x 2.69m)
Dining / Reception Room 12' 1" x 9' 4" (3.68m x 2.84m)
Kitchen 13' 11" x 10' 0" (4.25m x 3.06m)
Utility Room 7' 1" x 5' 6" (2.16m x 1.68m)
Wc 4' 2" x 3' 8" (1.28m x 1.12m)
First Floor Landing (Split Level)
Bedroom 1 14' 2" x 10' 4" (4.32m x 3.15m)
Bedroom 2 14' 0" x 7' 8" (4.27m x 2.33m)
Bedroom 3 10' 9" x 10' 1" (3.27m x 3.07m)
Bathroom 10' 1" x 7' 3" (3.08m x 2.20m)
