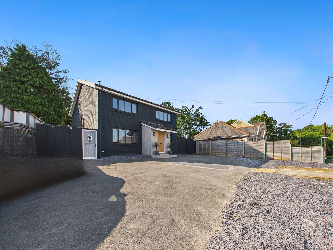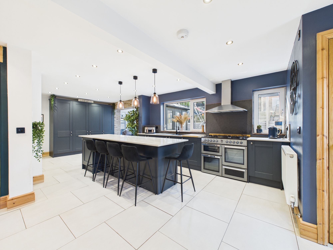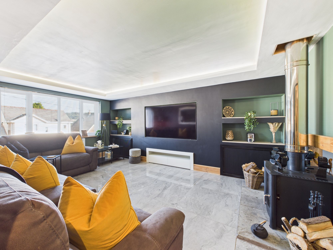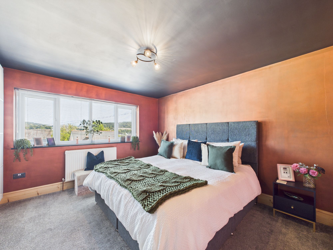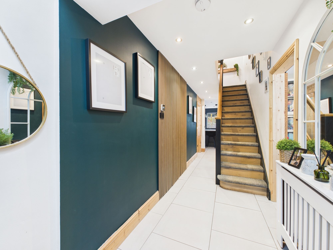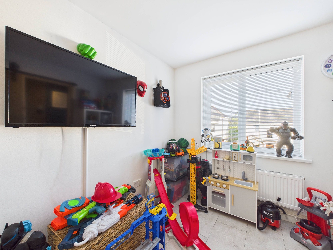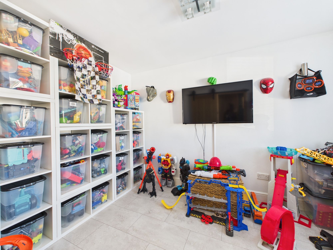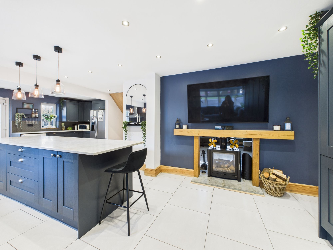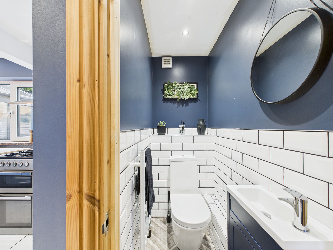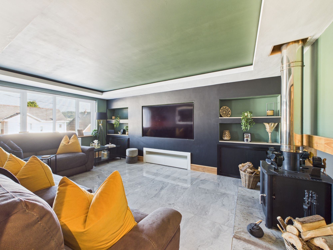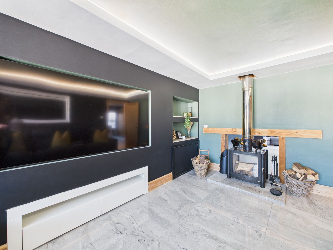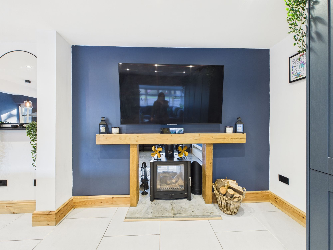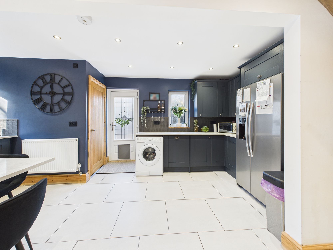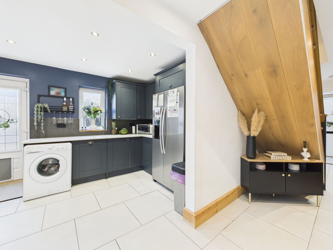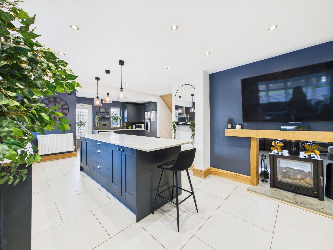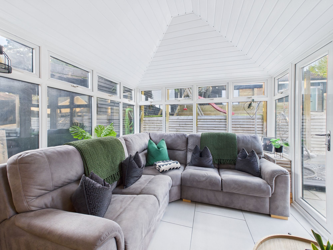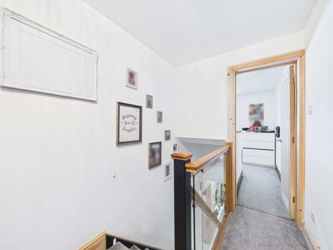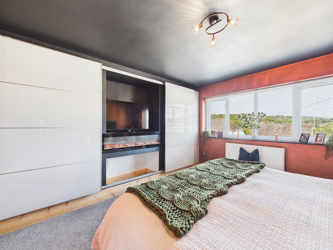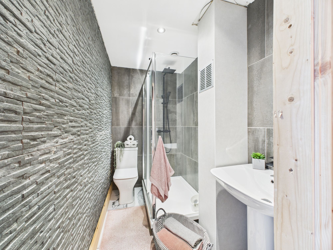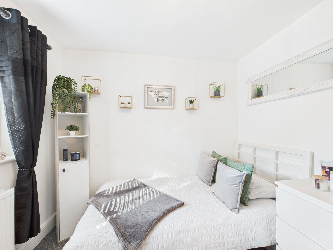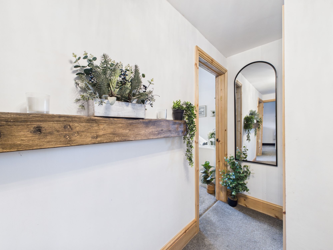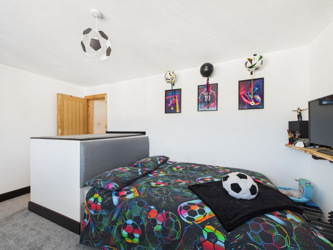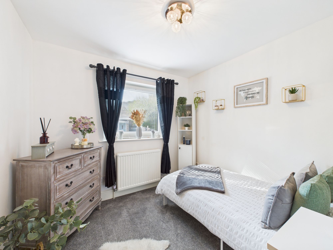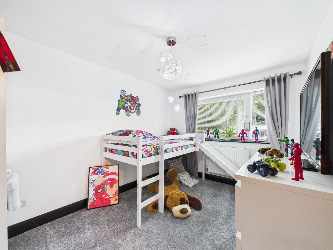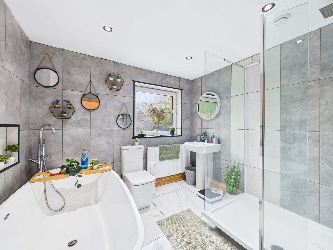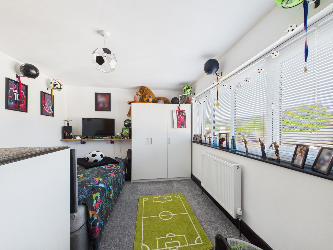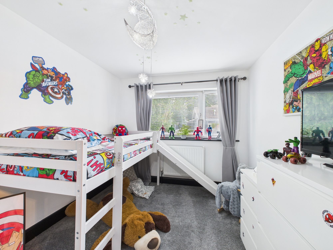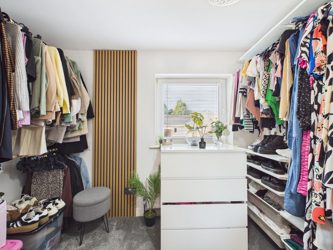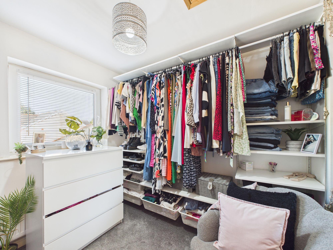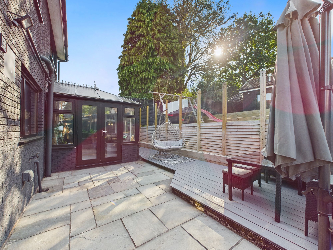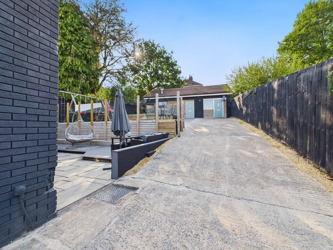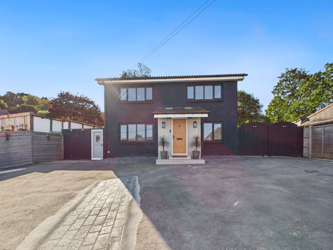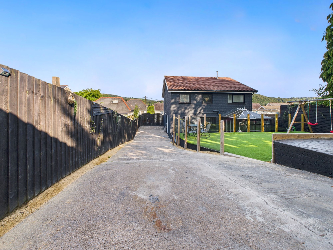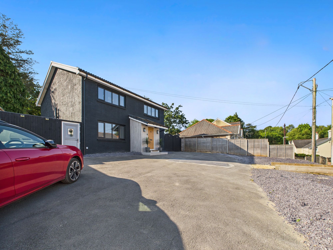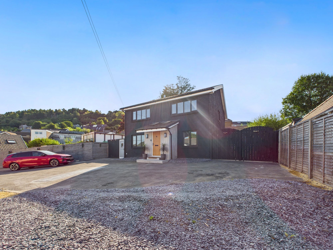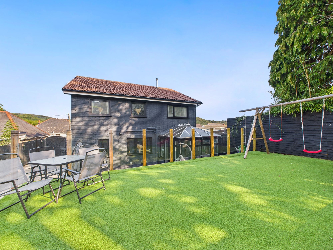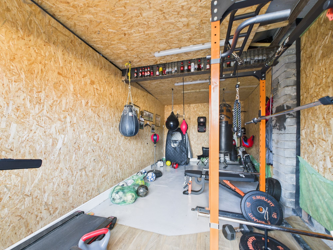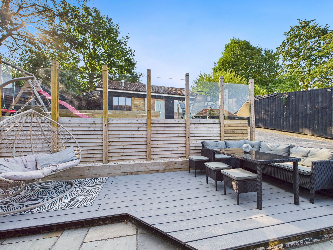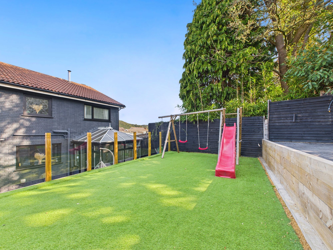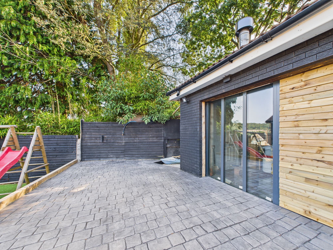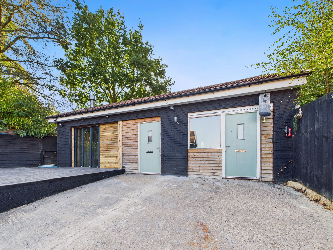Brondeg Lane, Pontardawe, SA8
Info
- 5 Bedroom Detached
- Renovated to a high standard throughout
- 3 Bathrooms
- 3 Reception Rooms
- Large driveway to front
- Large garden with gym space and storage
- Beautiful views across the valley
Property Summary
In summary, this 5-bedroom detached house is a testament to refined living, promising a lifestyle of luxury and tranquillity. With its unbeatable location, impeccable design, and thoughtful features, this property is an exquisite opportunity to experience the epitome of modern living.
The Property
Nestled in a picturesque setting with sweeping views across the valley, this exquisite 5-bedroom detached house exemplifies luxury living at its finest. Renovated to an impeccable standard throughout, this property radiates a blend of modern elegance and timeless charm.
Upon entering, the grandeur of this residence is immediately apparent. Boasting three reception rooms, residents have the flexibility to utilise the spaces according to their lifestyle needs. The interior design is a harmonious fusion of contemporary sophistication and classical allure, offering a seamless flow from room to room.
The heart of the home lies in the fully-equipped kitchen, ideal for culinary enthusiasts and entertaining guests. With three bathrooms, mornings are a breeze for a large household, ensuring convenience and comfort for all occupants.
Ascending the staircase, one is greeted by five generously proportioned bedrooms, each exuding a sense of tranquillity and comfort. The master suite is a sanctuary in itself, offering a serene retreat for relaxation.
Stepping outside, the property reveals a large garden that encompasses the essence of outdoor living. Designed with meticulous attention to detail, the garden features space for a private gym and ample storage, catering to an active lifestyle with ease.
The front of the property presents a large driveway, providing ample parking space for residents and guests alike. Whether returning home after a long day or hosting social gatherings, convenience is paramount.
Situated in an idyllic location, the property offers a sense of seclusion and privacy while being in close proximity to essential amenities. The allure of this residence is not just in its aesthetic appeal but also in its functionality, offering a harmonious blend of comfort, style, and practicality.
In summary, this 5-bedroom detached house is a testament to refined living, promising a lifestyle of luxury and tranquillity. With its unbeatable location, impeccable design, and thoughtful features, this property is an exquisite opportunity to experience the epitome of modern living.
Council Tax Band :- F
Entrance/Hallway
Reception Room 2 8' 3" x 11' 2" (2.51m x 3.40m)
Living Room 11' 6" x 17' 6" (3.51m x 5.33m)
Kitchen/Dinner 26' 11" x 11' 10" (8.20m x 3.61m)
Sunroom 8' 5" x 8' 2" (2.57m x 2.49m)
Landing
Bedroom 1 12' 5" x 12' 5" (3.78m x 3.78m)
Ensuite
Bedroom 2 14' 2" x 9' 10" (4.32m x 3.00m)
Bedroom 3 8' 8" x 11' 10" (2.64m x 3.61m)
Bedroom 4 8' 3" x 9' 10" (2.51m x 3.00m)
Bedroom 5 8' 5" x 8' 6" (2.57m x 2.59m)
Bathroom
