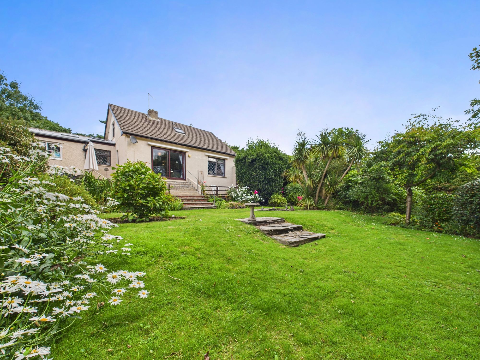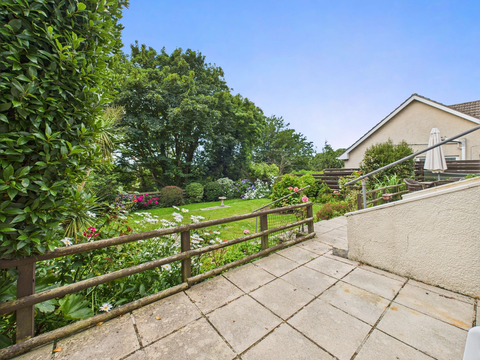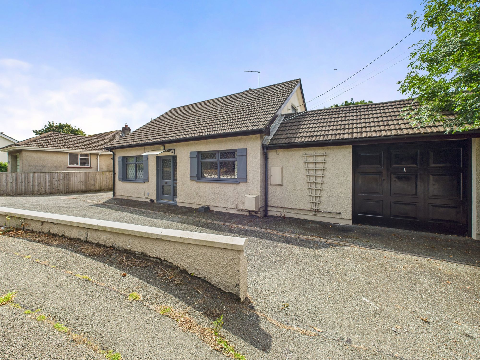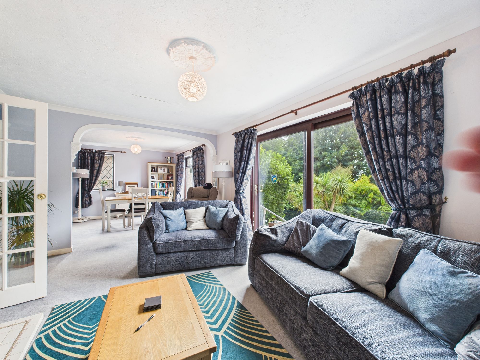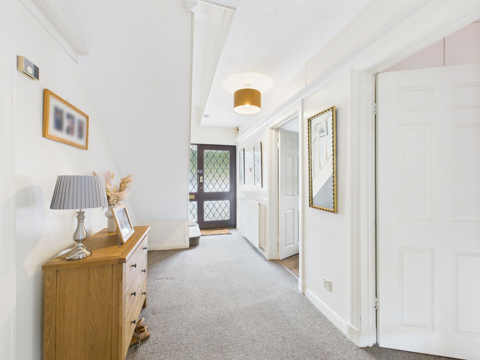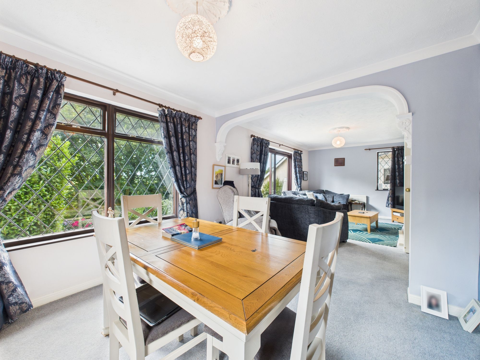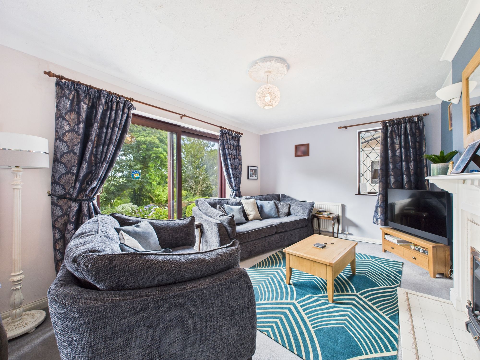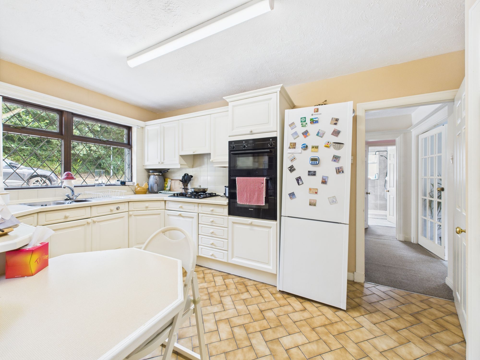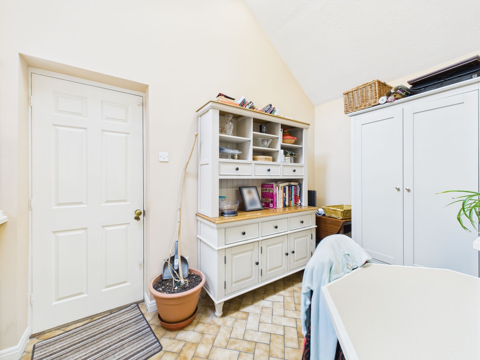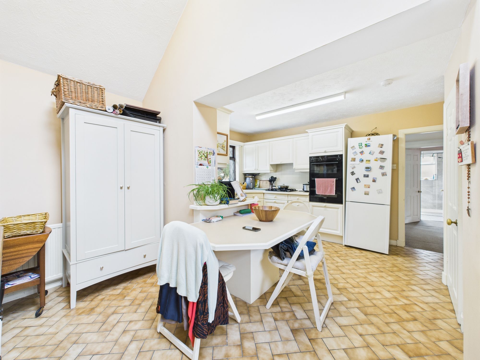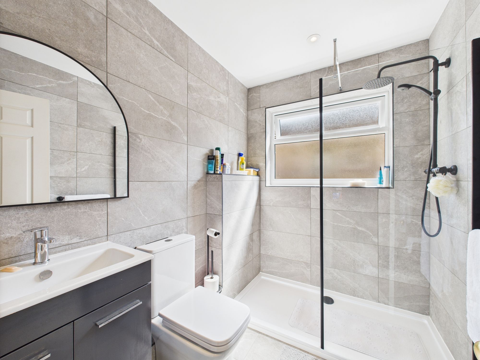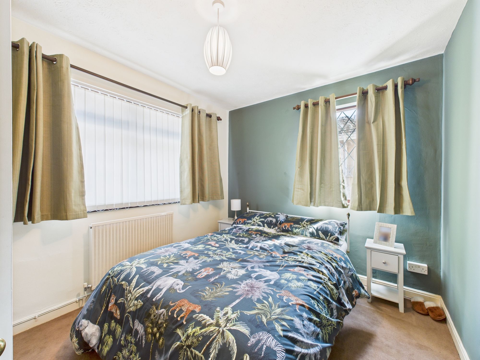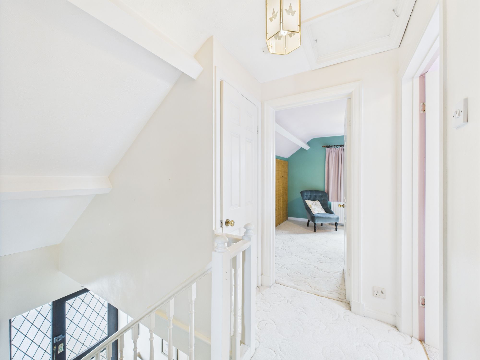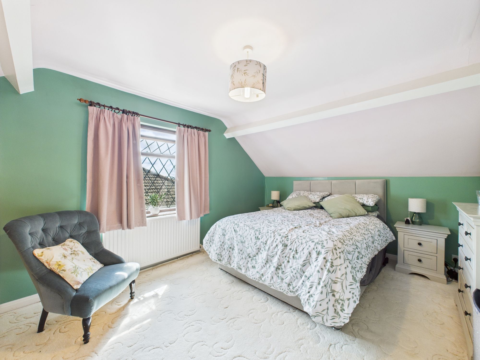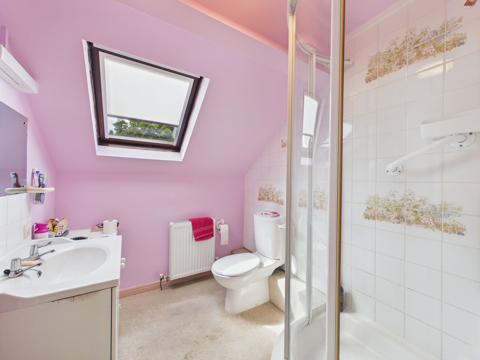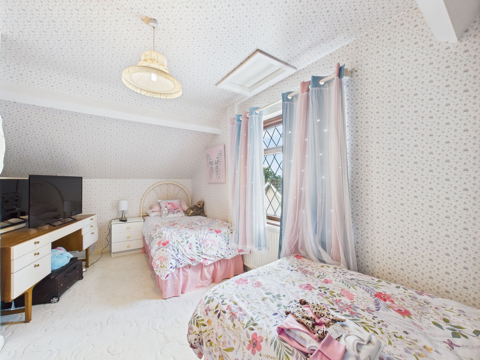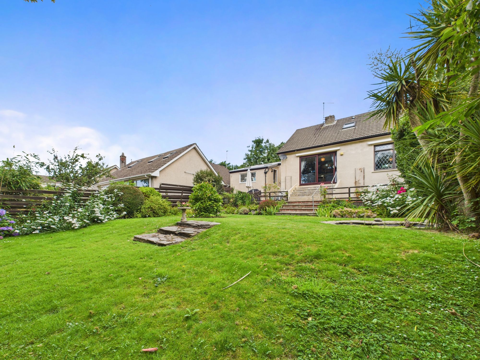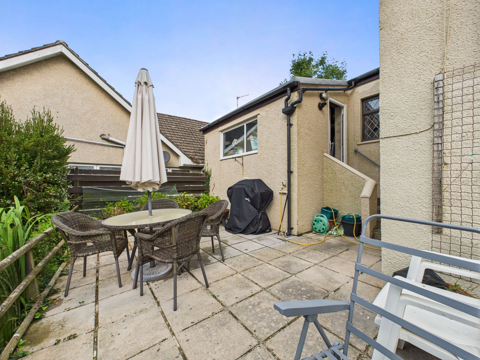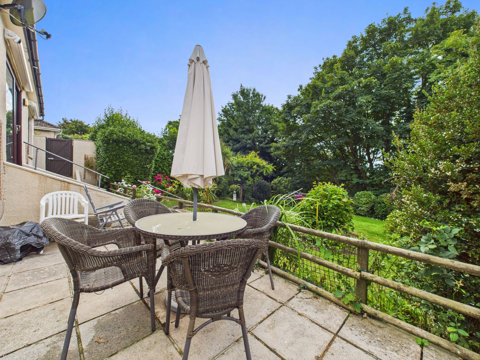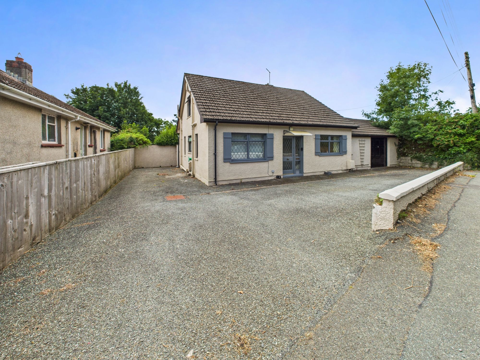Scarrowscant Lane, Haverfordwest, SA61
Info
- Detached Dormer Bungalow
- 3 Bedroom, 2 Bathroom, Kitchen and Lounge
- Private Driveway and Garage
- Spacious, South-facing Rear Garden
- Sought After Location
- Short Walking Distance from Local Amenities
The Property
Blackbear are delighted to present 27 Scarrowscant Lane to the open market. A spacious 3-bed dormer bungalow enviably positioned on the edge of Haverfordwest Town Centre. The accommodation of this ideal family home consists of: 3 bedrooms, 2 bathrooms, kitchen, and lounge. With shops, schools and walks right on your doorstep we highly recommend viewing this property!
Entering the property into a spacious hallway you will find the first of 3 double bedrooms on your left followed by a very recently renovated bathroom. At the rear of the property is spacious lounge/diner providing seamless access to the rear garden as well as a great space for hosting family and friends. Further to this is the substantial kitchen which also has added space for a dining area. Upstairs then you will find 2 other spacious bedrooms as well as a second bathroom. The property benefits from a new boiler and heating system installed.
Externally, 27 Scarrowscant Lane features a fabulous, south-facing, enclosed rear garden. This is accessible by the lounge doors, side entrances and also through the garage. The garden is partially landscaped with a lawned and patio’d area. On the side of the property is a substantial garage area which is perfect for car storage, workshop area or even for conversion into further accommodation subject to planning. The property features a driveway suitable for several vehicles as well. The home is located in a very popular residential area and is within walking distance of a supermarket, several schools, parks and a short drive from main train station and A40.
Tenure: Freehold
Services: We are advised that all mains services are connected
Local Authority: Pembrokeshire County Council
EPC Rating: E
Council Tax Band: E
Living Room 27' 4" x 10' 10" (8.33m x 3.30m)
Hallway 6' 4" x 14' 2" (1.93m x 4.33m)
Bedroom 1 11' 1" x 8' 11" (3.37m x 2.72m)
Bathroom 1 7' 6" x 5' 10" (2.28m x 1.78m)
Kitchen 16' 0" x 13' 8" (4.87m x 4.17m)
Landing 6' 5" x 4' 0" (1.95m x 1.23m)
Bedroom 2 11' 1" x 14' 2" (3.38m x 4.33m)
Bathroom 2 6' 4" x 7' 5" (1.94m x 2.25m)
Bedroom 3 9' 0" x 16' 5" (2.75m x 5.00m)
Garage 12' 4" x 21' 9" (3.77m x 6.62m)
