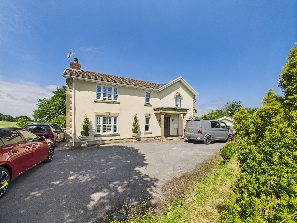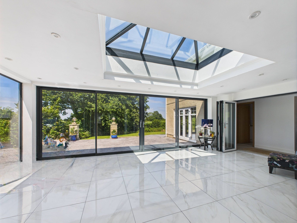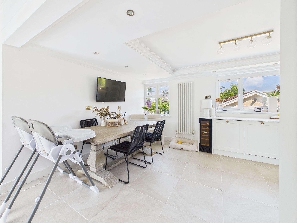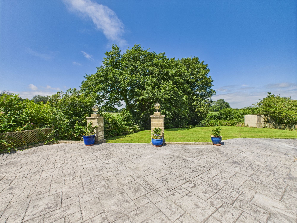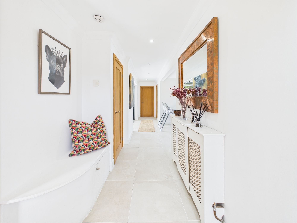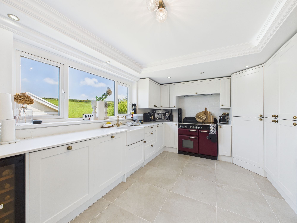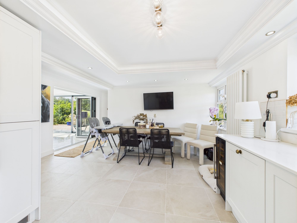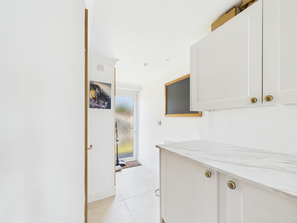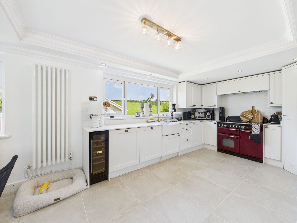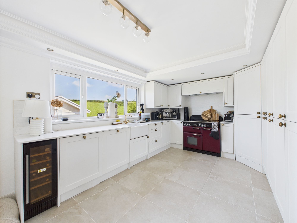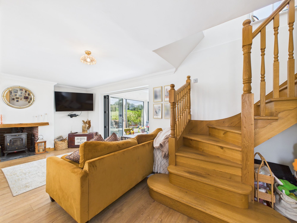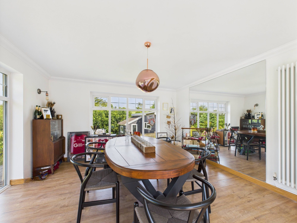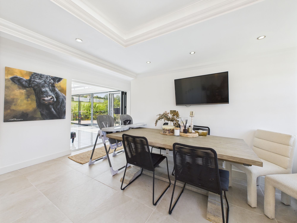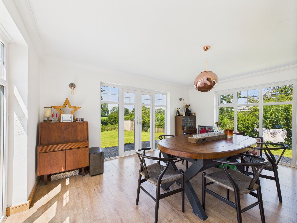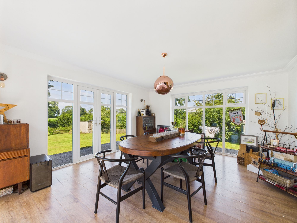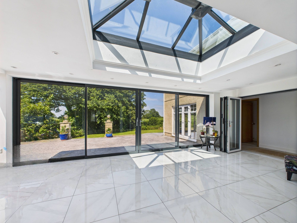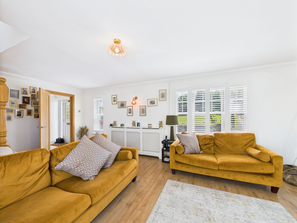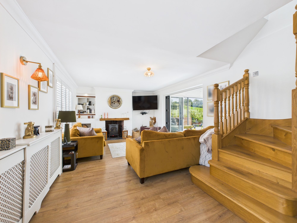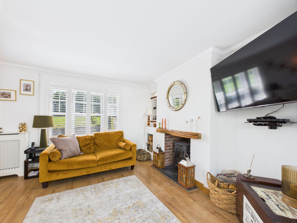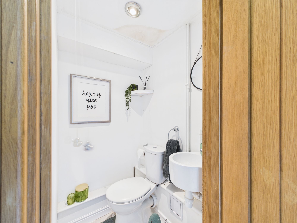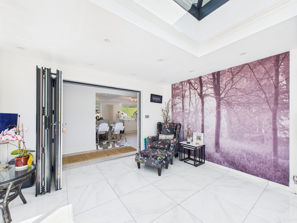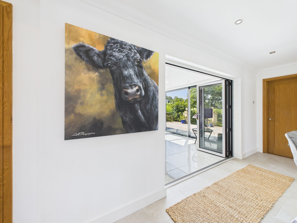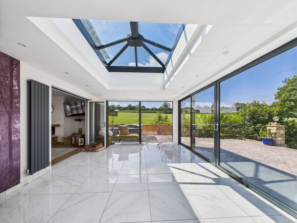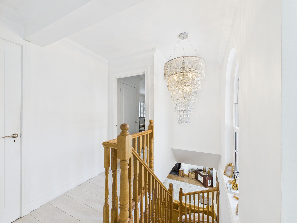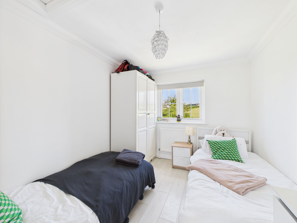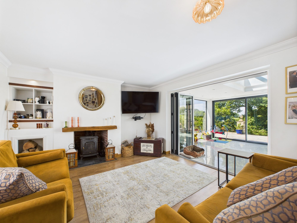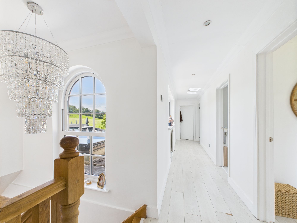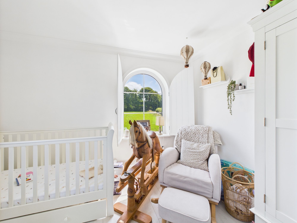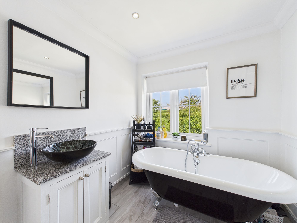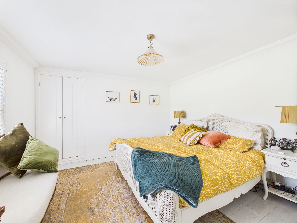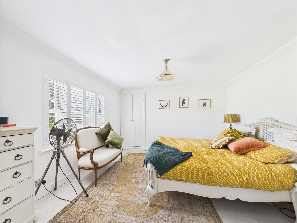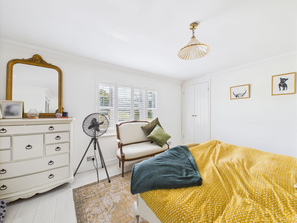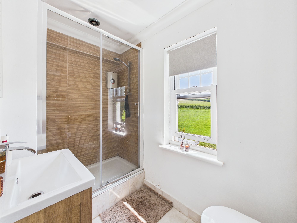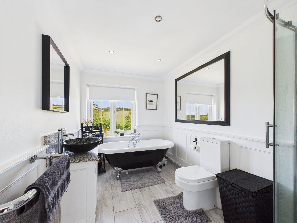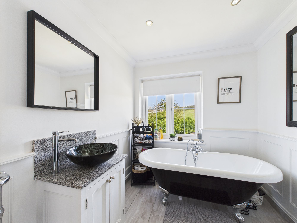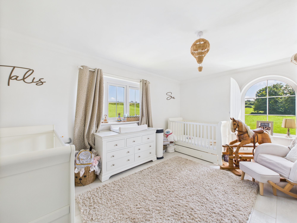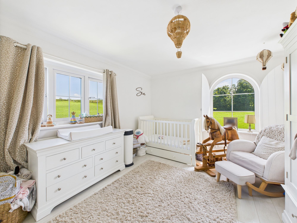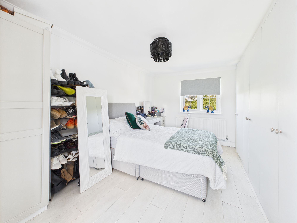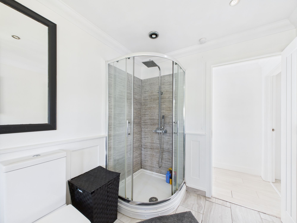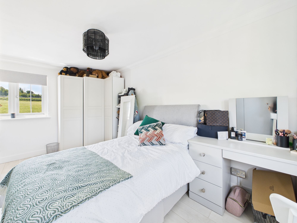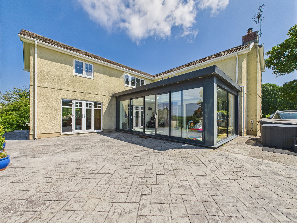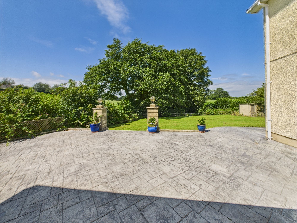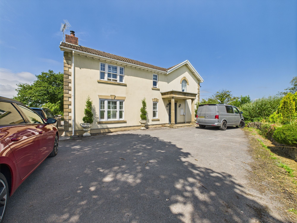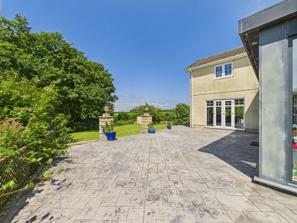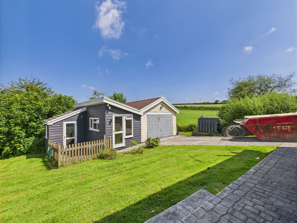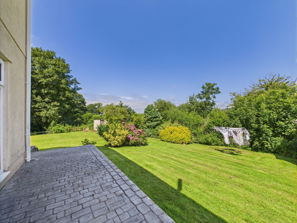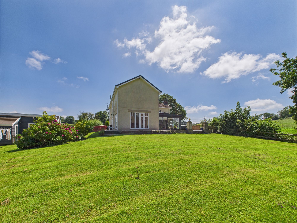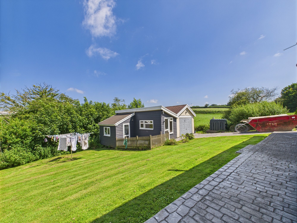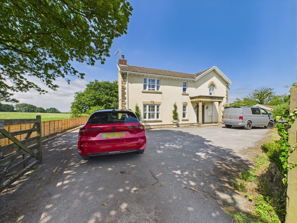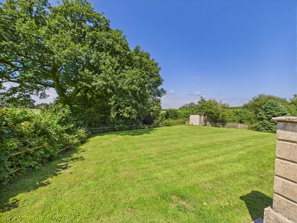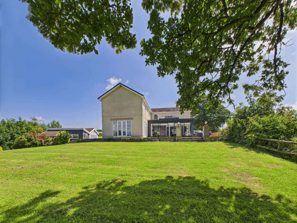Pontantwn, Kidwelly, SA17
Info
- Detached House
- Four Bedroom Three Bathrooms
- Ample Off-Road parking & Double Garage
- Orangery
- Stunning Country Side Views
- Well Presented
- NO CHAIN
- EPC Rating :-E
- Hot tub In Garden
- Large Shed To Garden
The Property
Situated in the picturesque countryside, this stunning 4-bedroom detached house boasts spacious living accommodations and panoramic views of the rolling hills. The property features a modern orangery, providing the perfect space to relax and enjoy the tranquil surroundings. With four bedrooms and three bathrooms, including a master bedroom with an en-suite, this home offers ample space for a growing family or those who love to entertain guests.
Upon arrival, you are greeted by ample off-road parking and a double garage, ensuring that parking will never be an issue for you or your visitors. The well-maintained exterior sets the tone for the meticulously cared-for interior, where modern design meets functionality. The property is sold with no chain, offering a hassle-free transaction for the new owners.
The interior features a bright and airy layout, with large windows allowing natural light to flood the living spaces. The ground floor comprises a spacious living room, a separate dining area, and a fully-equipped kitchen with high-end appliances and sleek finishes. The orangery is a standout feature of the house, providing a versatile space that can be used as a second living area, a home office, or a peaceful retreat to enjoy the breathtaking views.
Upstairs, the four bedrooms offer comfortable and private retreats, each with its own unique view of the countryside. The master bedroom boasts an en-suite bathroom, while the remaining bedrooms share access to two additional bathrooms, perfect for busy mornings or accommodating guests. With ample storage throughout the house, you will never have to worry about clutter detracting from the clean and contemporary aesthetic.
The property benefits from an EPC Rating of E, ensuring energy efficiency and reduced utility costs for the environmentally-conscious homeowner. Whether you are looking for a peaceful escape from the hustle and bustle of city life or a spacious family home with room to grow, this property offers the best of both worlds. Don't miss the opportunity to make this beautifully presented house your new home.
The garden benefits from having an electric hot tub and large shed which could easily be used as office space
Entrance/Hallway
Living room 20' 8" x 12' 1" (6.30m x 3.68m)
Sun Room 21' 7" x 12' 4" (6.58m x 3.76m)
Kitchen/Dinner 15' 2" x 20' 0" (4.62m x 6.10m)
Utility
W.C
Dining Room 15' 3" x 13' 3" (4.65m x 4.04m)
Landing
Bedroom 1 14' 9" x 12' 3" (4.50m x 3.73m)
En-Suite 8' 3" x 4' 7" (2.51m x 1.40m)
Bedroom 2 10' 11" x 14' 7" (3.33m x 4.45m)
Bedroom 3 10' 11" x 8' 8" (3.33m x 2.64m)
Bathroom 11' 0" x 6' 11" (3.35m x 2.11m)
Bedroom 4 15' 3" x 10' 5" (4.65m x 3.18m)
