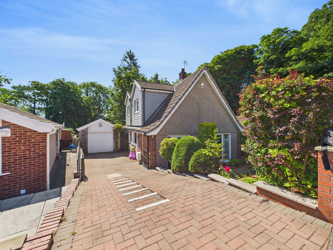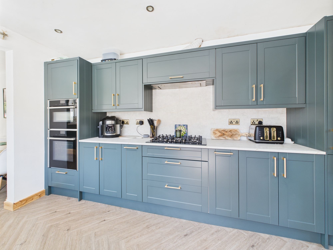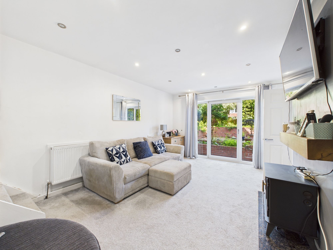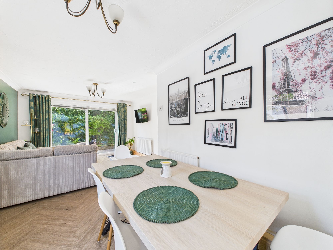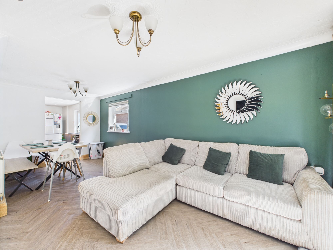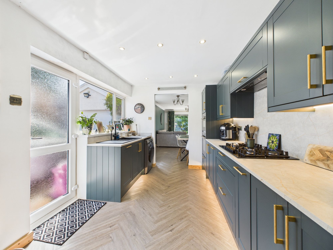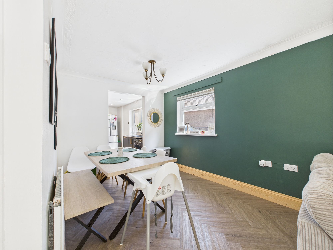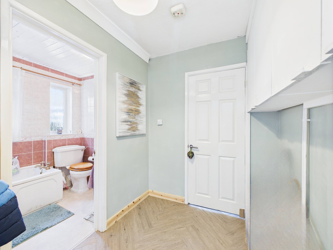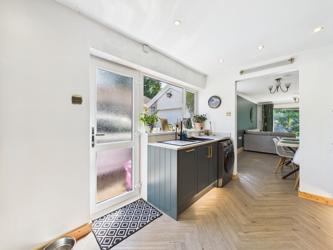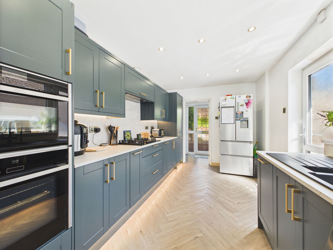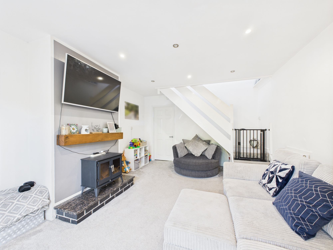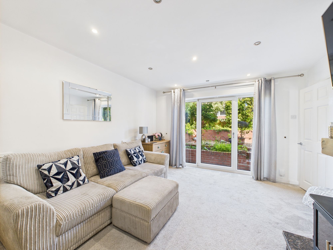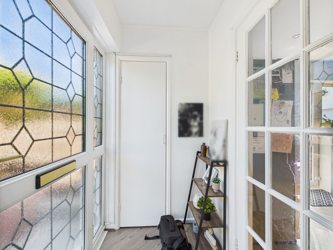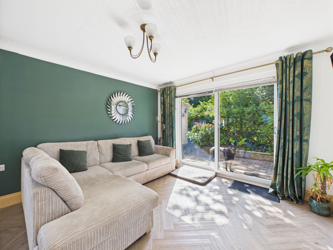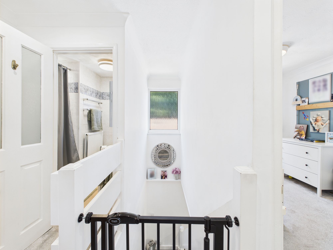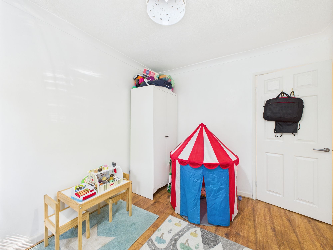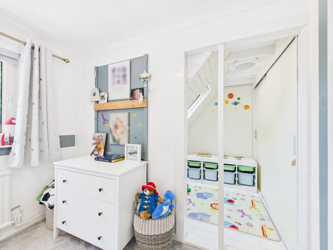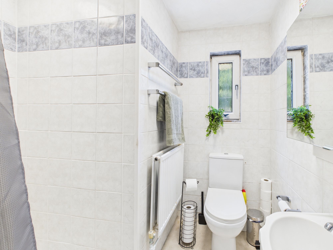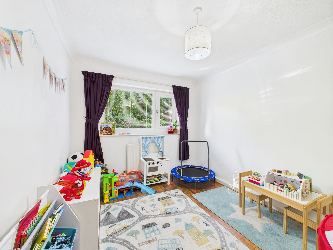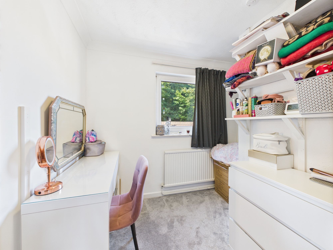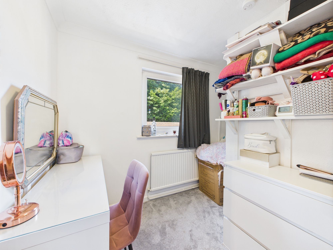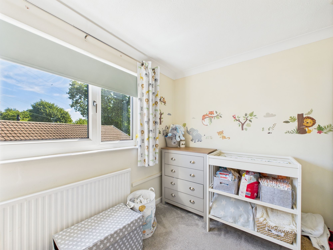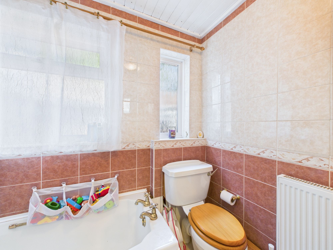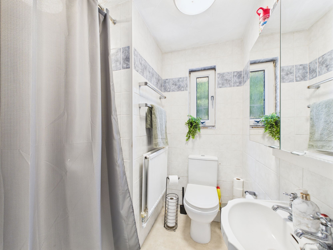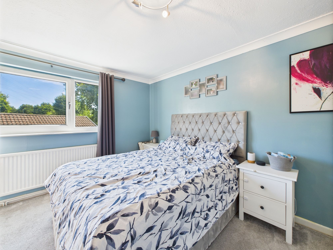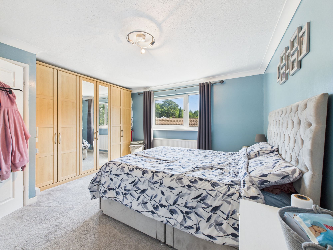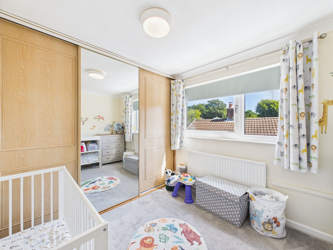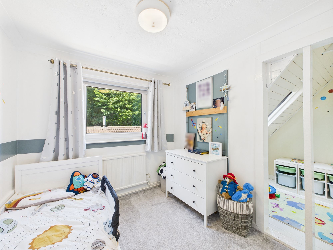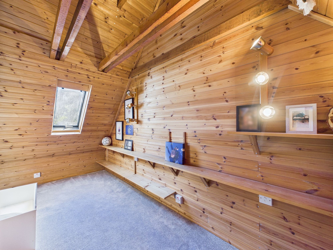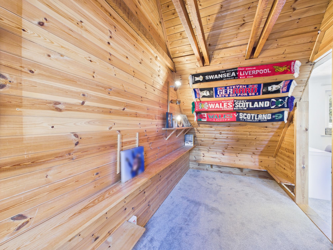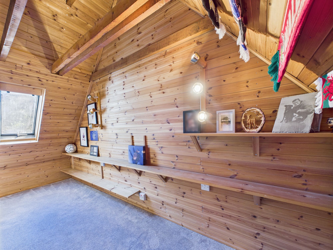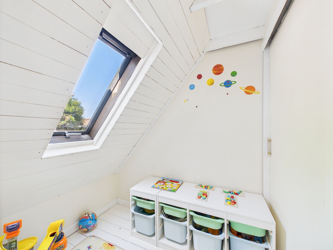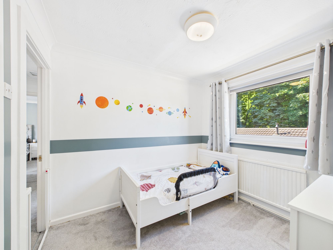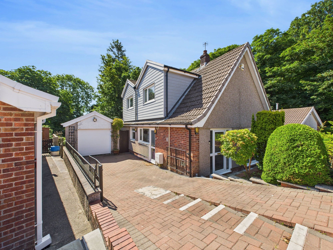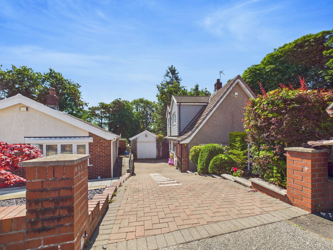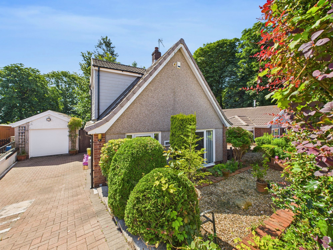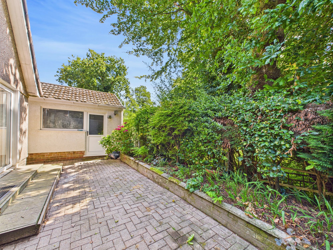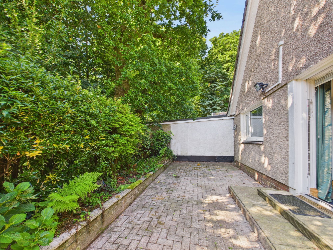Wheatsheaf Drive, Ynysforgan, SA6
Info
- Detached 3/4 Bedroom House
- Sought After Location
- Two Bathrooms
- Three Reception Rooms
- Close to M4 and local amenities
- EPC Rating:-D
- Council Tax Band :- E
- FREEHOLD
Property Summary
The Property
Nestled in a sought after location, this prestigious 4-bedroom detached house exudes elegance and charm. Boasting a detached layout with the potential to utilise a fourth bedroom as a study or additional living space, this property offers versatility to suit diverse lifestyles. Featuring two bathrooms, ideal for busy mornings, and three reception rooms that provide ample space for entertaining or unwinding. Conveniently located near the M4 motorway and local amenities, this residence ensures both connectivity and convenience. The property's energy performance certificate (EPC) rating of D and council tax band E make it not only a desirable living space but also an economically sound investment. Furthermore, the property is offered on a freehold basis, providing security and peace of mind to its discerning new owners.
Step outside into the serene patio area, where relaxation and alfresco dining await. The peaceful ambience of the outdoor space invites residents to unwind and savour the fresh air in the comfort of their home. Whether enjoying a morning coffee or hosting summer gatherings, the patio area offers a private retreat to escape the hustle and bustle of daily life. With this outdoor sanctuary as an extension of the interior living space, the property truly offers a complete living experience for its fortunate occupants. Discover the perfect balance of indoor comfort and outdoor tranquillity in this exceptional residence, where every detail is designed to enhance the quality of life and elevate the living experience to new heights.
Viewing is highly recommended on this spacious family home
EPC Rating:-D
Council tax Rating :-E
Entrance/Porch
Full height built in storage cupboard
Sitting Room 17' 9" x 12' 1" (5.41m x 3.68m)
Inner Hall 8' 0" x 6' 0" (2.44m x 1.83m)
Lounge Dinner 20' 4" x 11' 0" (6.20m x 3.35m)
L shaped
Kitchen 13' 9" x 8' 9" (4.19m x 2.67m)
Bathroom 7' 1" x 5' 7" (2.16m x 1.70m)
Bedroom 4 11' 0" x 9' 0" (3.35m x 2.74m)
First Floor
Landing
Built in Airing cupboard housing combination boiler
Bedroom 1 13' 6" x 13' 1" (4.11m x 3.99m)
Door through to dressing room (9'9 max x 7'1 max)
Home office/Nursery 16' 5" x 6' 1" (5.00m x 1.85m)
ideal space for home office/nursery
Bedroom 2 9' 0" x 8' 8" (2.74m x 2.64m)
Via wardrobes there is access into good height eaves storage area
Bedroom 3 8' 0" x 7' 1" (2.44m x 2.16m)
Open through to dressing room (6'9x 6'5)
Shower Room
