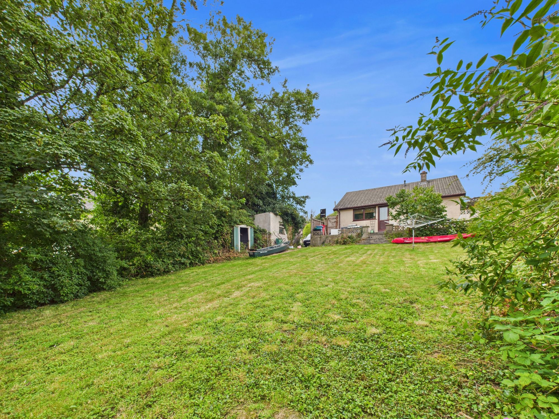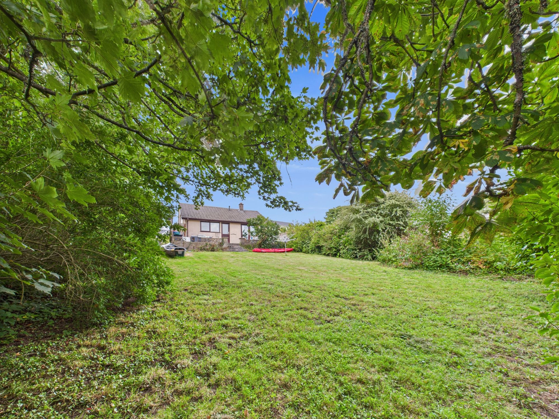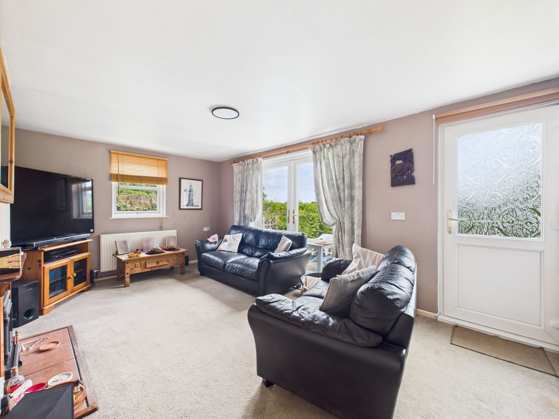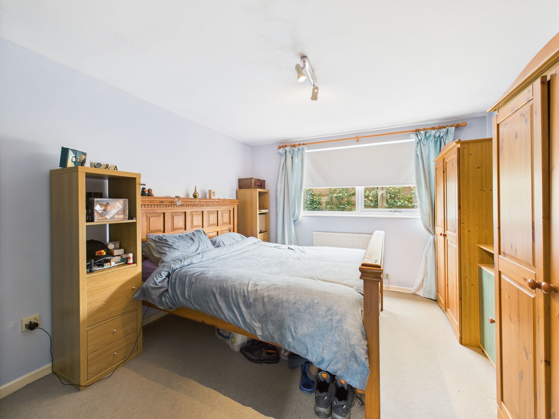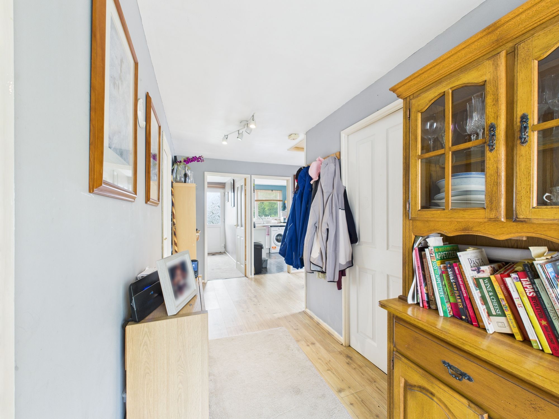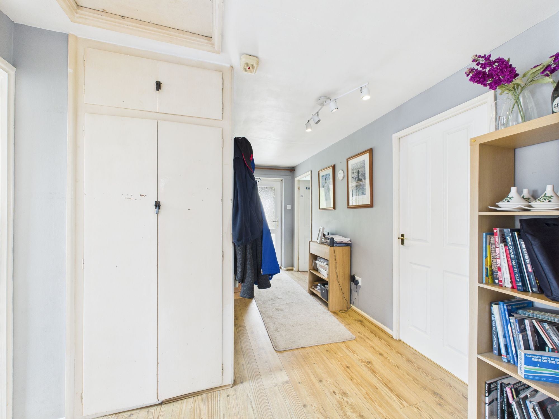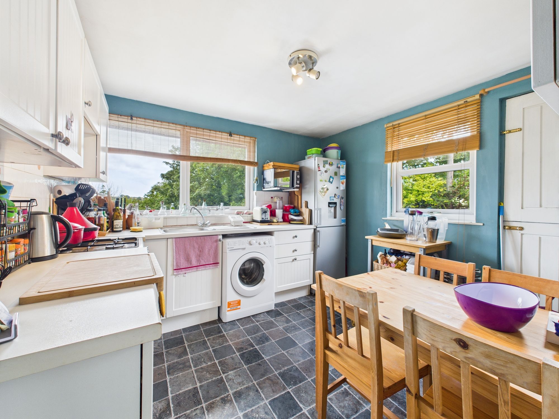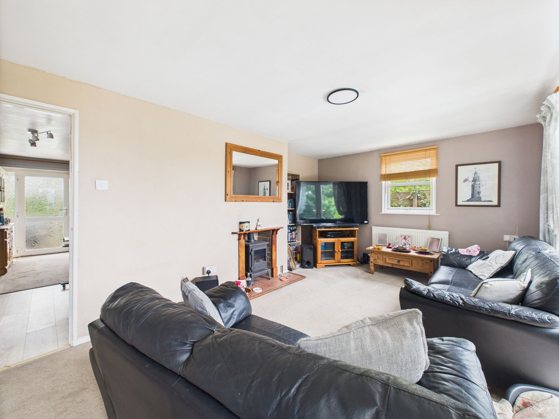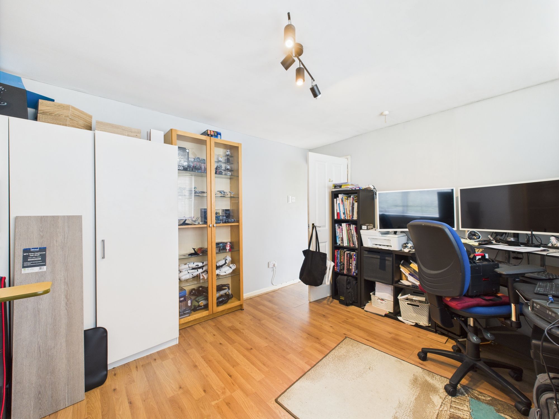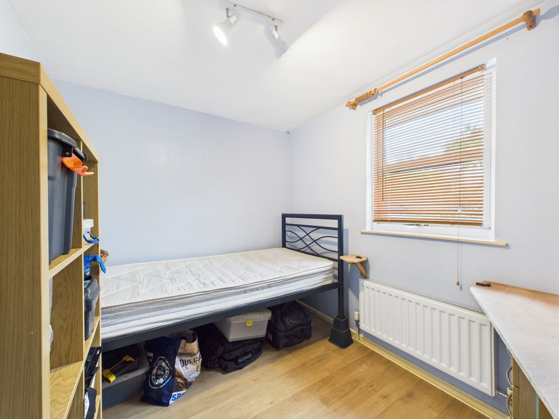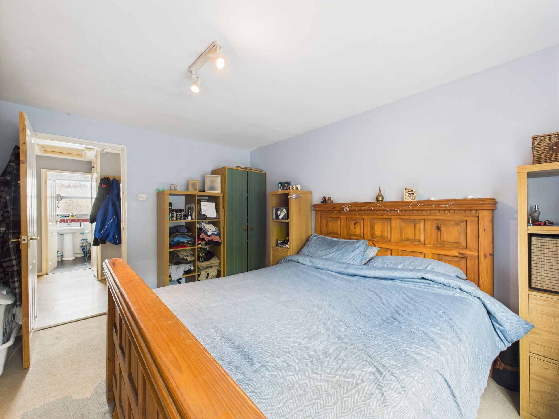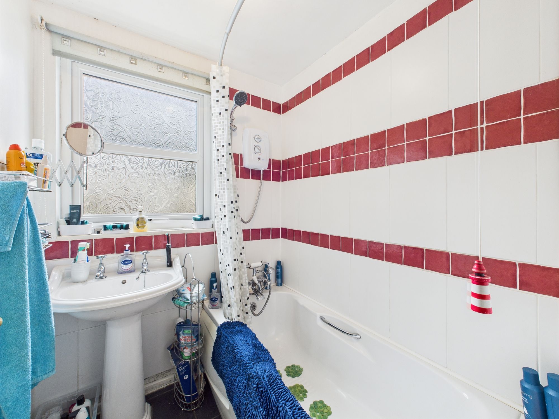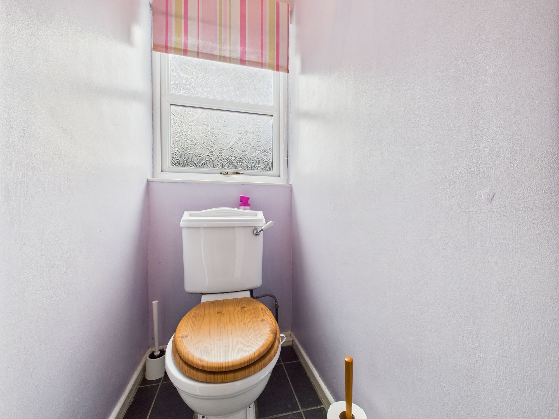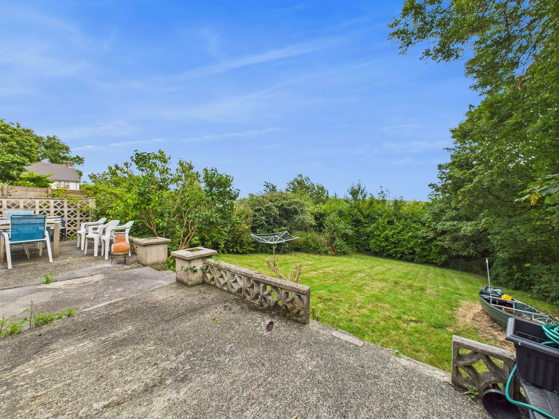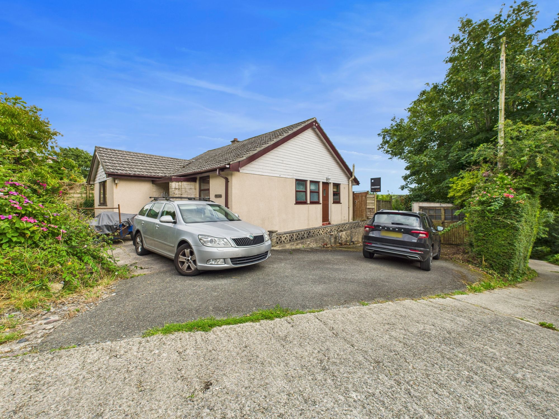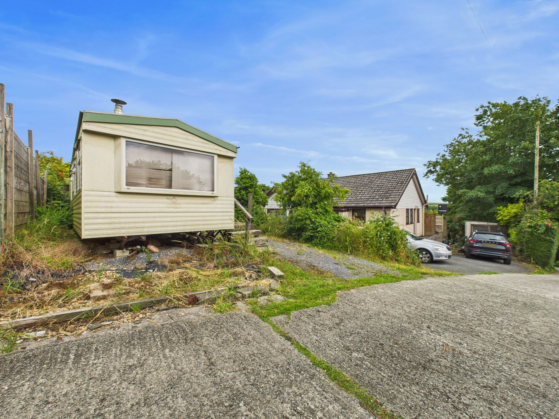Cosheston, Pembroke Dock, SA72
Info
- No Chain
- Detached Property on Extensive Plot of Land
- 3 Bedrooms, Kitchen, Lounge, Bathroom, Wc
- Fantastic Garden Space
- Huge Potential For Development
- Off-road Parking for 5+ Vehicles
- River and Local Amenities a Short Drive away
The Property
Blackbear are delighted to present Tudorleigh to the open market. A surprisingly spacious woolaway bungalow with huge upside potential situated on a large plot of land in the idyllic village of Cosheston. The accommodation of the home consists of: 3 double bedrooms, living room, kitchen, bathroom and Wc. A great opportunity to reach the market in a desirable area; we highly recommend viewing!
You enter the property into a spacious hallway which connects the accommodation together. Starting on the right is a large bedroom, currently used as an office, followed by the master bedroom. At the rear of the property is a large lounge which provides seamless access to the rear garden and a kitchen. The interior of the property is finished with a bathroom and convenient Wc.
Externally, Tudorleigh is located on an extensive plot of land with endless possibilities. Whether you wish to convert the home into a larger residence or if you are looking for an investment opportunity to build, this home is the right place for you! With ample, off-parking for 5+ vehicles and an amazing garden for enjoying warm summer afternoons and evenings, Tudorleigh ticks plenty of boxes.
Tenure: Freehold
Local Authority: Pembrokeshire County Council
Services: ?
EPC Rating: TBC
Council Tax Band: D
Agents Note* Non traditional - Woolaway construction
Hallway 5' 4" x 16' 0" (1.62m x 4.88m)
Kitchen 10' 4" x 10' 3" (3.15m x 3.12m)
Living room 17' 0" x 10' 2" (5.17m x 3.09m)
Bedroom 1 12' 6" x 11' 0" (3.81m x 3.36m)
Bedroom 2 9' 5" x 7' 7" (2.87m x 2.32m)
Bedroom 3 12' 6" x 10' 10" (3.80m x 3.29m)
Bathroom 5' 6" x 5' 1" (1.68m x 1.55m)
WC 5' 7" x 2' 11" (1.69m x 0.88m)
