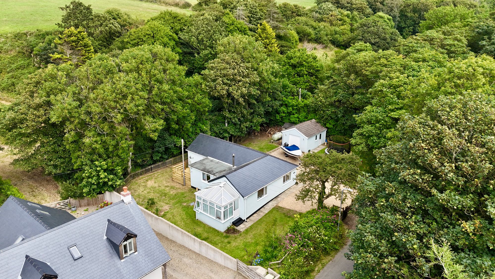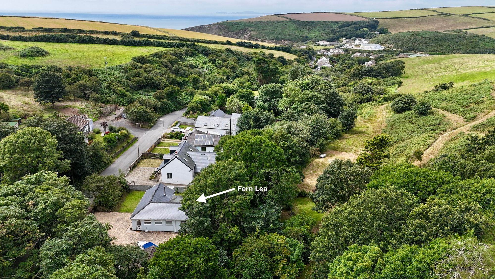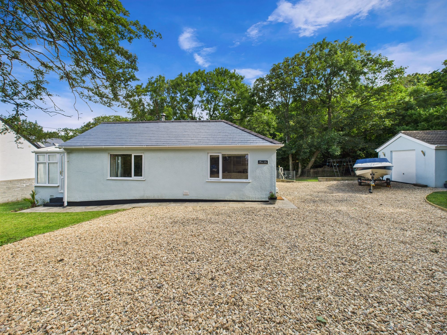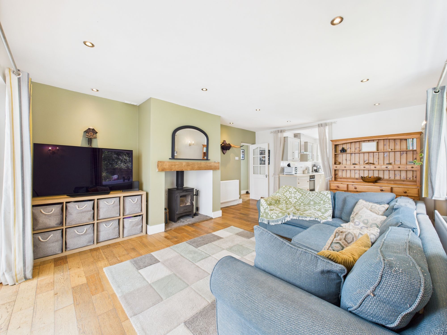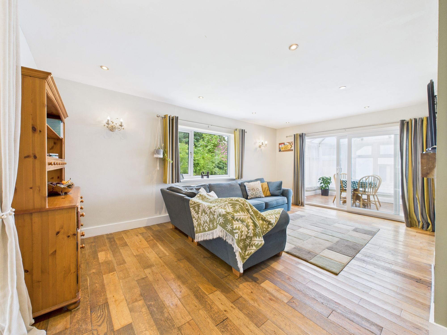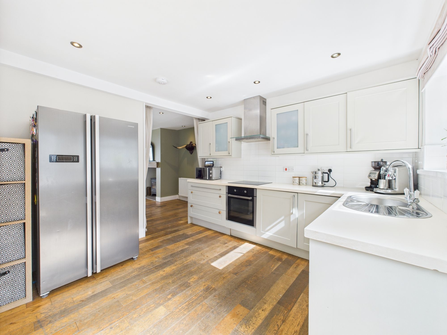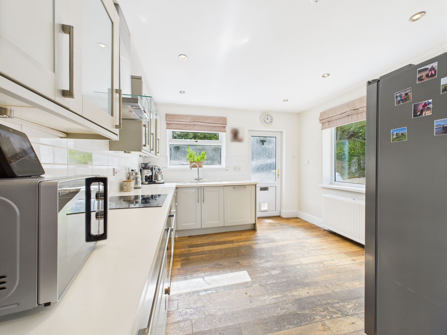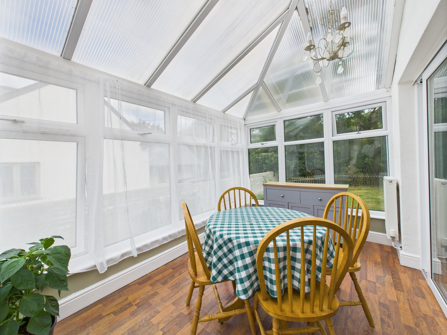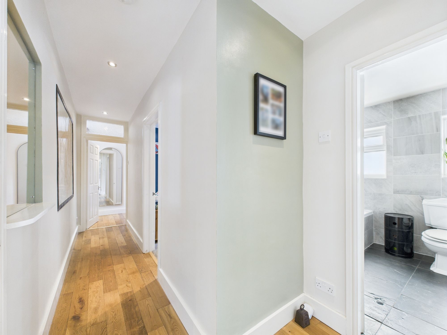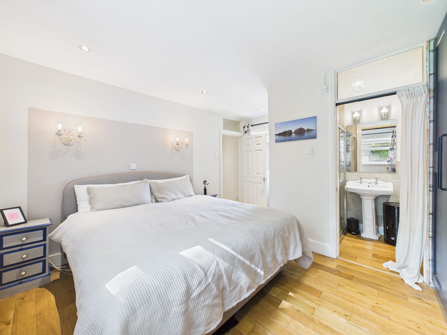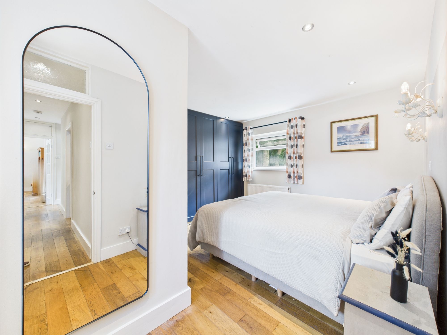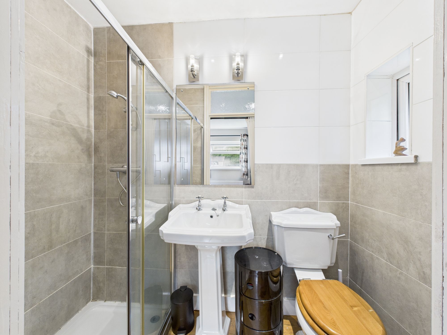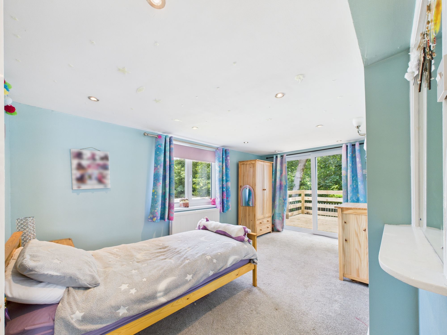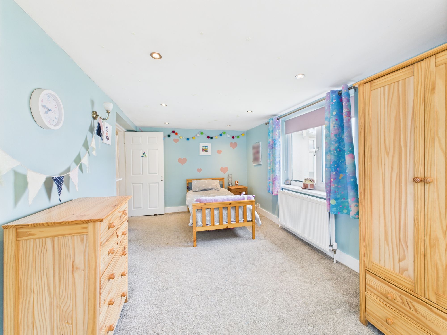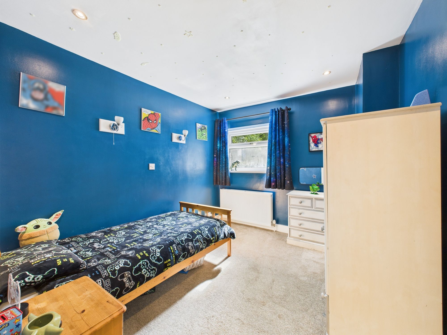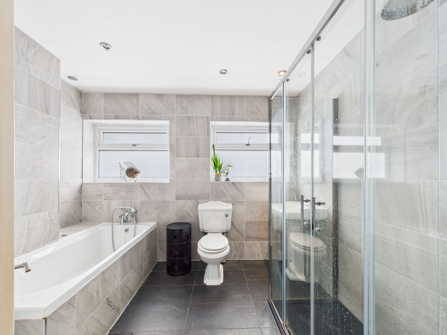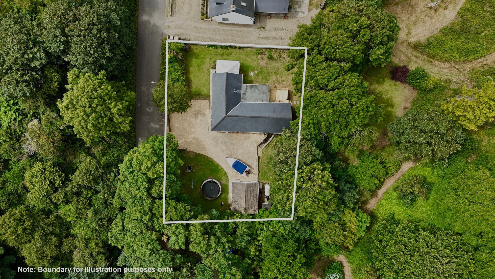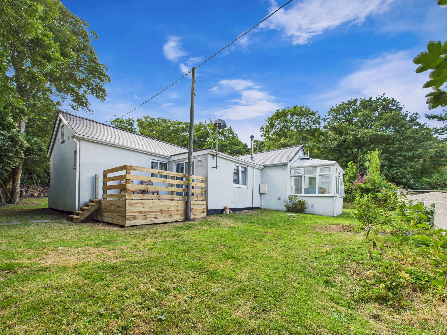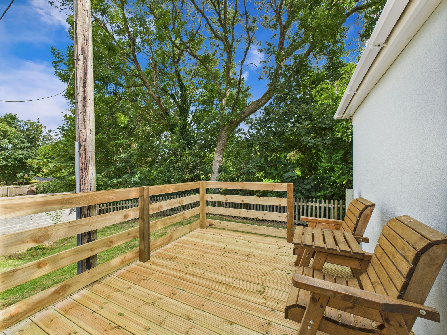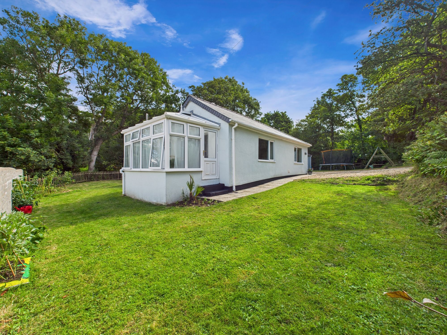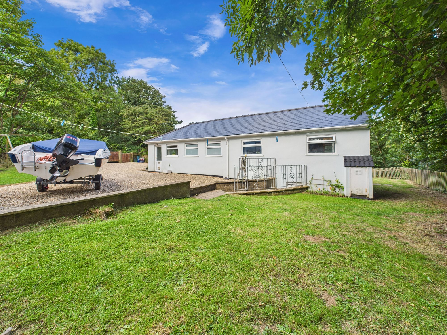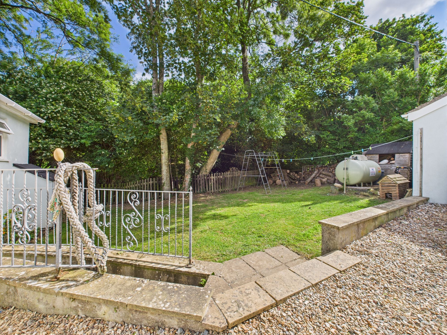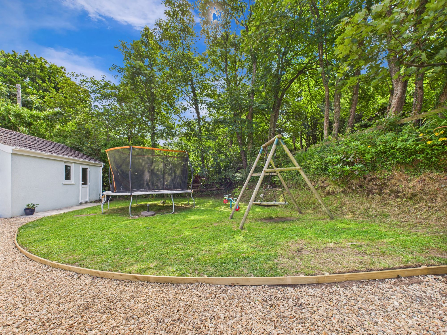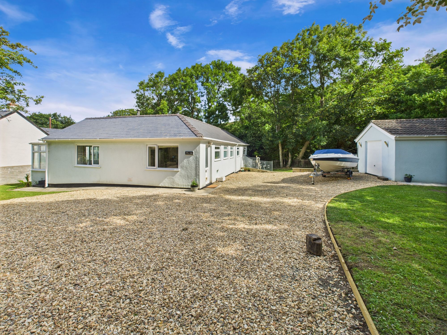Nolton Haven, Haverfordwest, SA62
Info
- Detached Bungalow Less Than 500 Yards From The Beach
- Generously Sized Plot - Woodland Aspect & Centre Of Pembrokeshire National Park Coastline
- 3 Double Bedrooms, 2 Receptions, 2 Bathrooms
- Large Driveway & Detached Garage
- Wrap Around Garden
- Beautiful Coastal Location
The Property
Blackbear are delighted to showcase Fern Lea to the open market, a beautiful detached bungalow situated in the coastal village of Nolton Haven less than 500 yards from the sandy beach and positioned in the centre of the glorious Pembrokeshire Coastline. Fern Lea provides a wonderful opportunity to those looking for their dream family home, forever home or coastal getaway with its generously sized plot, 3 bedrooms, 2 bathrooms, 2 reception rooms and detached garage- we highly recommend viewing!
To the fore of the property there is a well-presented kitchen area with double aspect windows allowing natural light to fill the room. An opening from the kitchen area effortlessly flows to the large lounge area with feature log burner and patio sliding doors to the sun room / dining room to the side of the property. The hallway connects the living accommodation to 3 double bedrooms including master bedroom with en suite shower room and fitted wardrobes. The 2nd large double bedroom offers patio doors to a private raised deck seating area overlooking the garden and a 3rd small double bedroom which adjoins the well-presented family bathroom with separate bath and walk in double shower.
Externally, Fern Lea sits on a generously sized plot approximately just under 1 / 4 of an acre is size with wrap-around grounds. Approaching from the fore there is gated access to a large driveway with ample parking for multiple vehicles leading up to the detached garage. There are lawns areas to the fore, sides and rear providing a wonderful blank canvas to create your dream garden or enjoy as currently arranged.
Tenure: Freehold
Services: Mains water, electricity and drainage connected. LPG heating.
Local Authority: Pembrokeshire County Council
Council Tax: Band D
EPC Rating: E
Kitchen 10' 11" x 10' 10" (3.33m x 3.31m)
Lounge 18' 10" x 13' 11" (5.75m x 4.25m)
Sun Room 11' 10" x 7' 5" (3.61m x 2.25m)
Hallway
Bedroom 1 11' 1" x 9' 9" (3.37m x 2.98m)
En Suite Bed 1 7' 1" x 4' 0" (2.16m x 1.21m)
Bedroom 2 15' 2" x 8' 11" (4.63m x 2.71m)
Bedroom 3 10' 7" x 9' 2" (3.22m x 2.80m)
Bathroom 9' 1" x 7' 9" (2.78m x 2.36m)
Garage 16' 10" x 13' 6" (5.12m x 4.12m)
