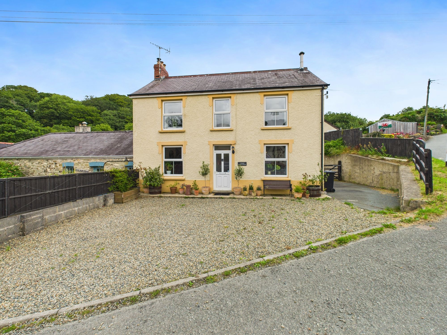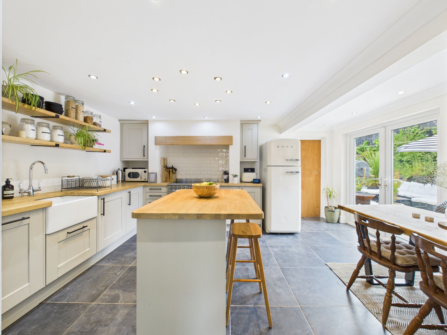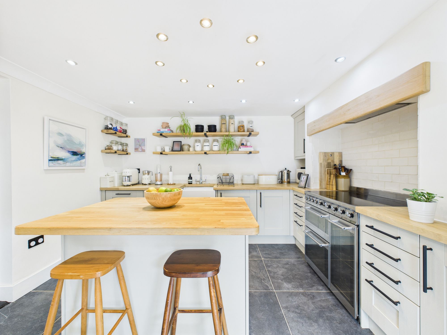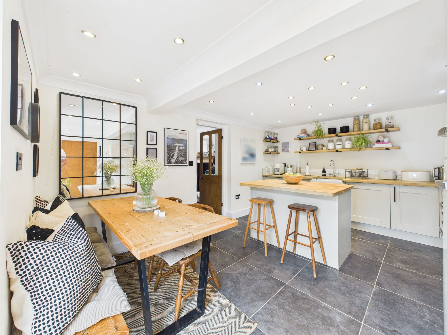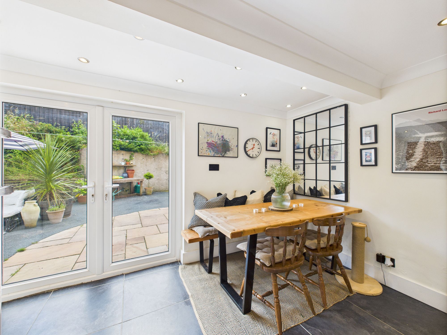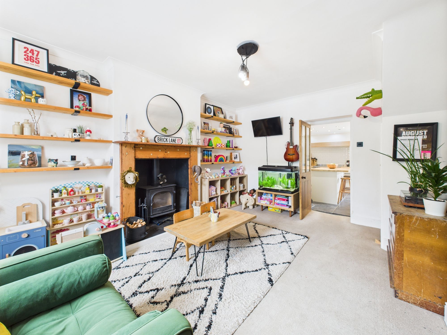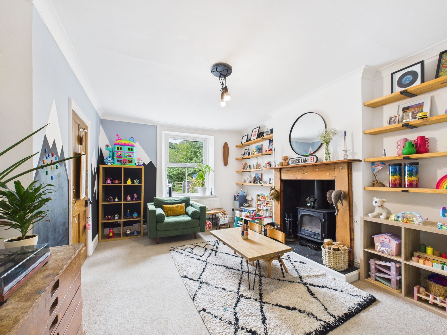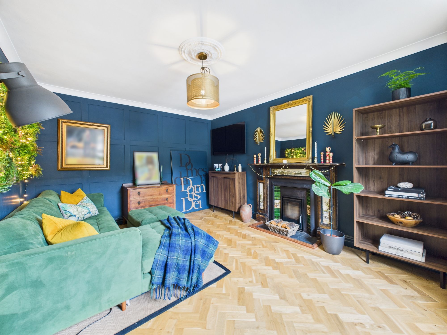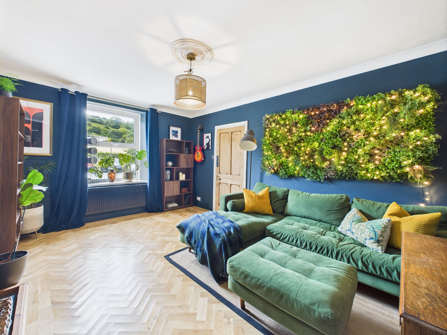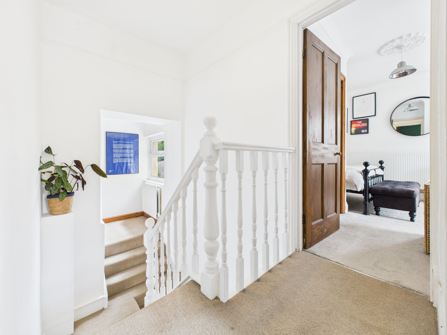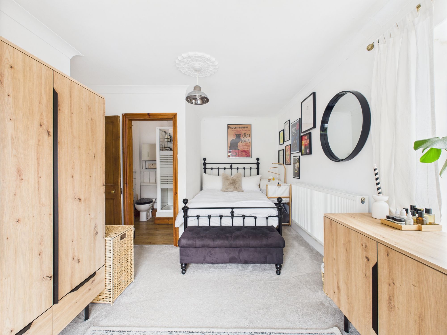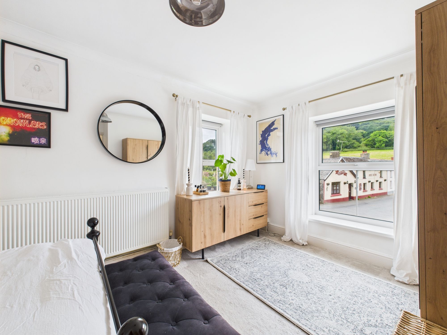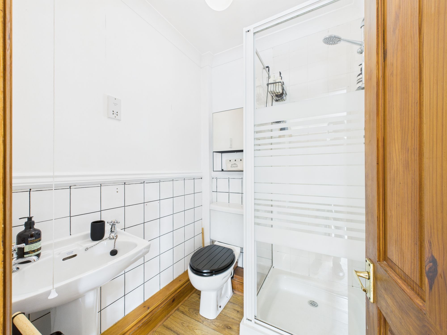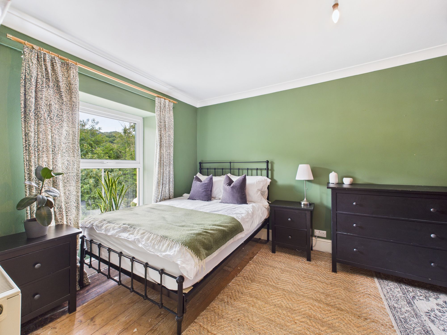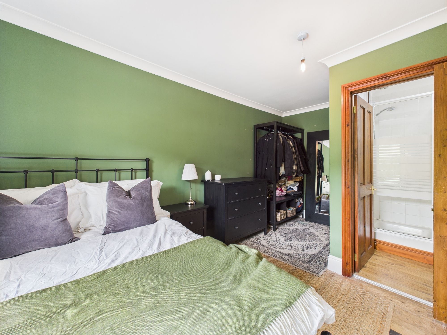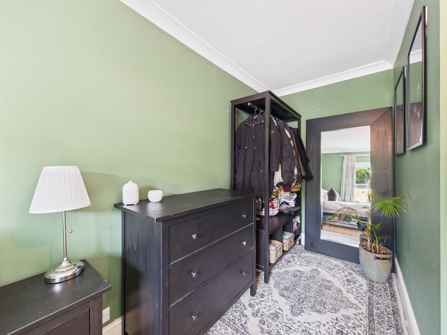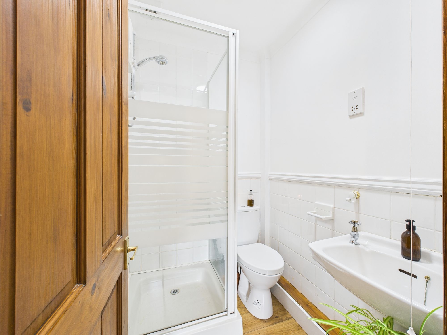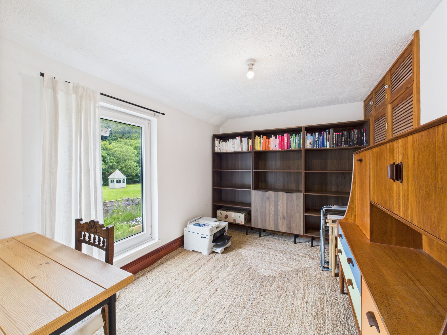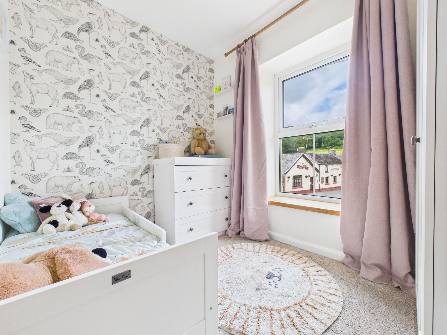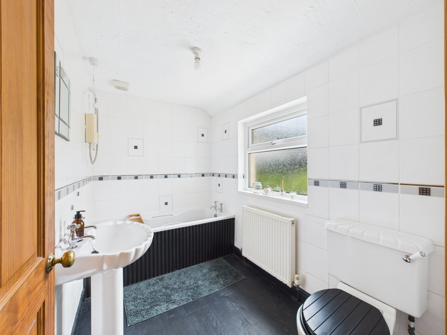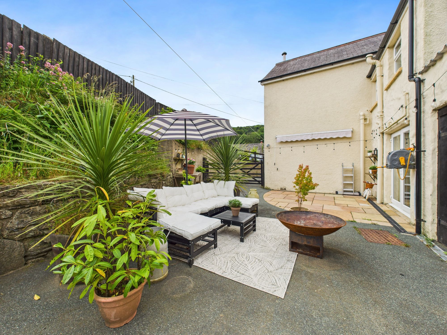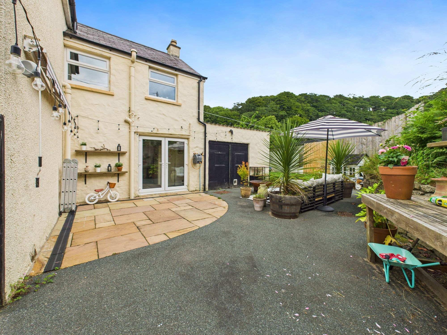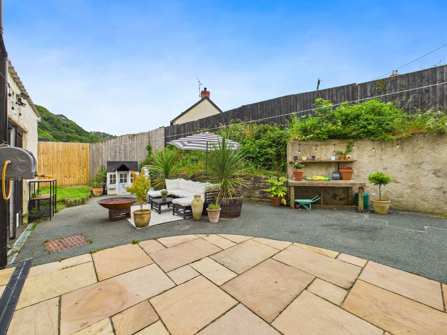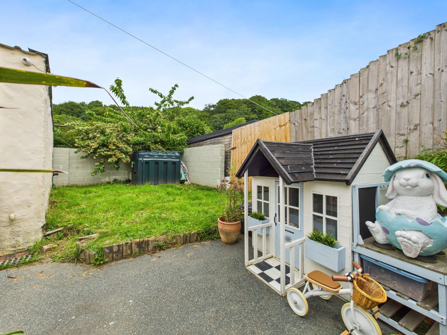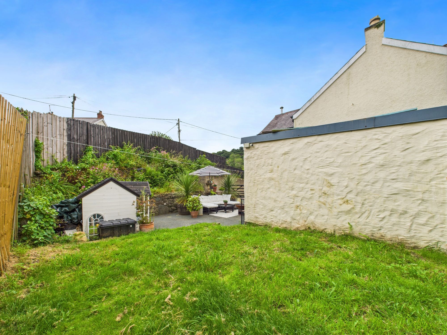Llanychaer, Fishguard, SA65
Info
- Large Family Home - Well-Presented Modern Accommodation With Charming Features
- Spacious & Versatile Accommodation - 4 Bedrooms, 3 Bathrooms, 2 Reception Rooms
- Picturesque Location - Stunning Countryside On Your Doorstep
- Less Than 2 Miles From Fishguard
- Drvieway, Garage / Workshop & Garden
- Ideal Family / Forever Home
The Property
Blackbear are delighted to showcase Y Felin, Llanychaer to the open market, a wonderful family home nestled in the picturesque Gwaun Valley with its glorious countryside approximately 2 miles from the harbour & coastal towns of Fishguard & Goodwick and within short distance to the renowned Preseli Hills. Y Felin retains its original charm whilst accommodating modern family living with with its tasteful interior design, spacious & versatile layout including; 4 bedrooms, 3 bathrooms, 2 reception rooms, garage and much more- truly a must see home!
The accommodation enters to the hallway situated in the centre of the ground floor home with stairs leading to the first floor accommodation. A doorway from the right of the hall leads to the lounge area with a log burner, original fireplace and slate heath. To the left of the hallway you enter the second reception room which also houses a log burner and alcoves. A doorway from the rear of the reception room flows to the impressive kitchen dining room to the rear. The kitchen area effortlessly combines charming features such as an inglenook with a modern kitchen design including a range of units, centre island and much more. The dining area provides space for all the family to enjoy a wonderful social hub to this home and also benefits from French doors leading to the garden and an internal door leading to the garage / workshop with power connected. The split level landing area provides access to the first floor accommodation, to the fore there are 2 good size double bedrooms both of which offer en suite shower rooms and a fourth single bedroom. The landing area to the rear leads to a further double bedroom (bed no. 3) and a family bathroom.
Externally, Y Felin offers fair sized grounds with a driveway to the fore providing parking space for multiple vehicles. Gated side access for pedestrian and vehicle use leads to the private rear garden with access to the garage / workshop, patio seating area and a lawn area to the very rear.
Tenure: Freehold
Services: We are advised that mains water, electricity and drainage are connected. Oil fired central heating.
Local Authority: Pembrokeshire County Council
Council Tax: Band D
EPC Rating: E
Hallway 8' 3" x 4' 0" (2.52m x 1.23m)
Lounge 16' 2" x 12' 0" (4.92m x 3.66m)
Reception Room 15' 8" x 11' 5" (4.77m x 3.49m)
Kitchen Dining Room 15' 1" x 10' 5" (4.60m x 3.17m)
Landing
Bedroom 1 15' 7" x 9' 7" (4.75m x 2.91m)
En Suite 1 5' 7" x 5' 1" (1.70m x 1.55m)
Bedroom 2 15' 11" x 9' 5" (4.84m x 2.88m)
En Suite 2 5' 4" x 4' 7" (1.63m x 1.40m)
Bedroom 3 12' 0" x 8' 2" (3.67m x 2.48m)
Bedroom 4 8' 7" x 6' 6" (2.62m x 1.99m)
Bathroom 8' 10" x 5' 7" (2.68m x 1.71m)
Garage 16' 4" x 11' 8" (4.98m x 3.55m)
