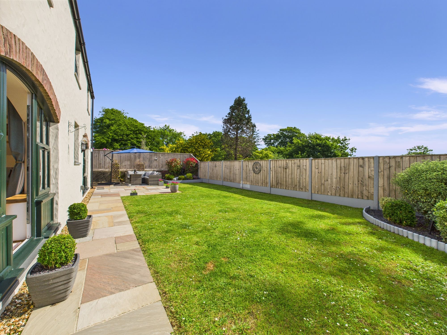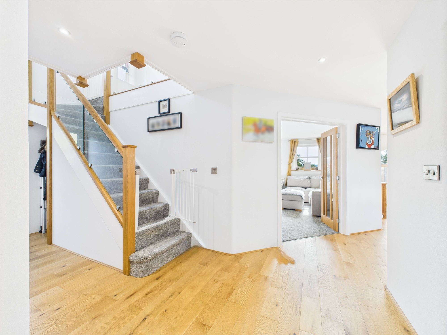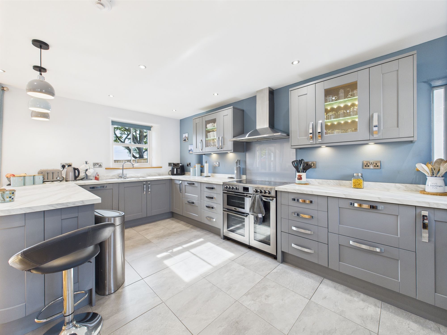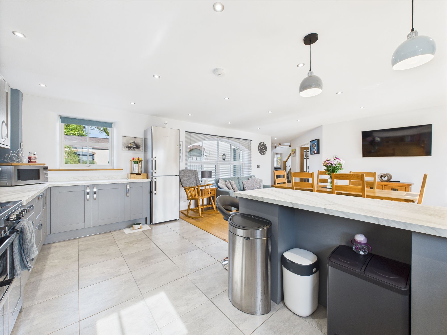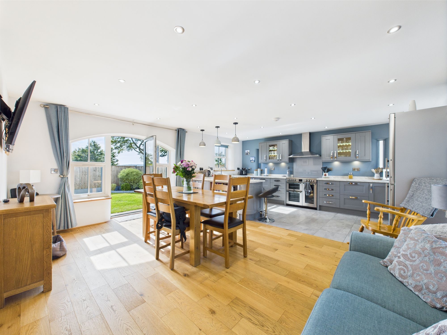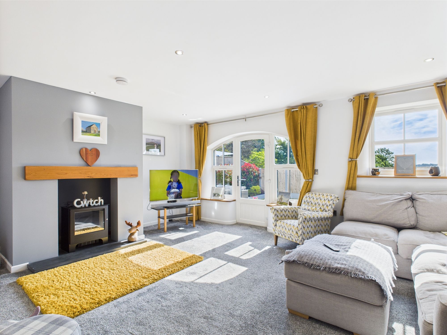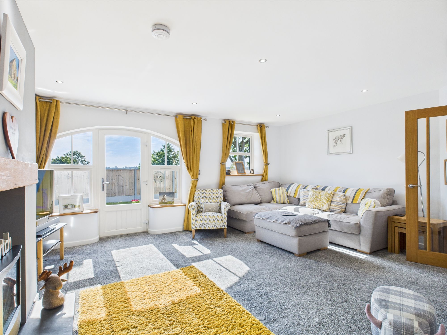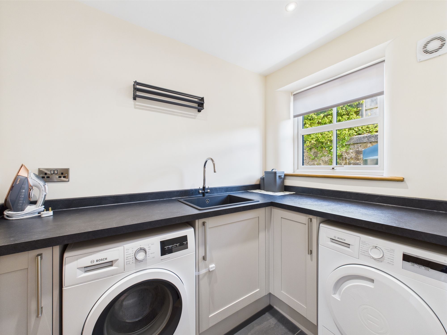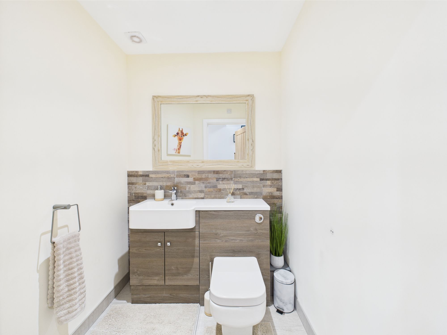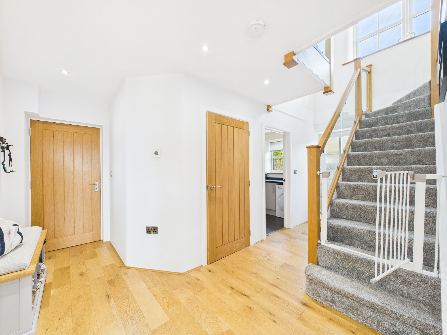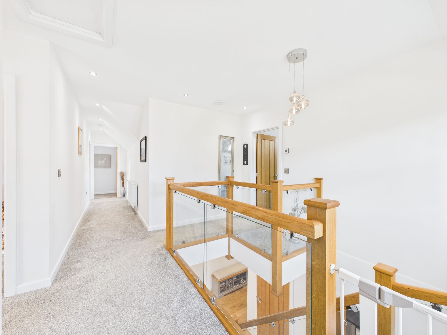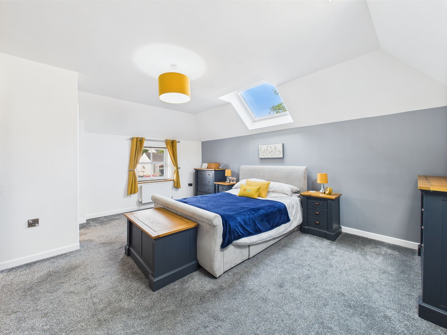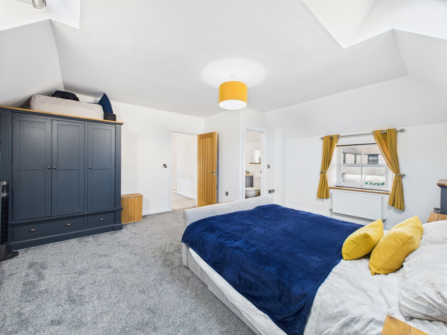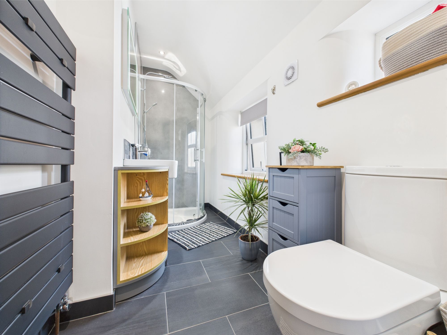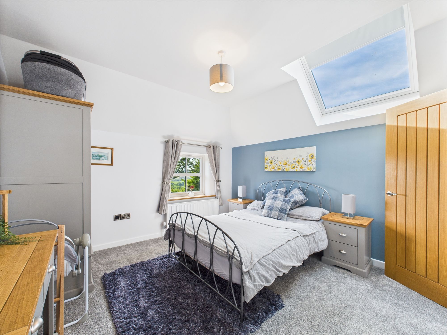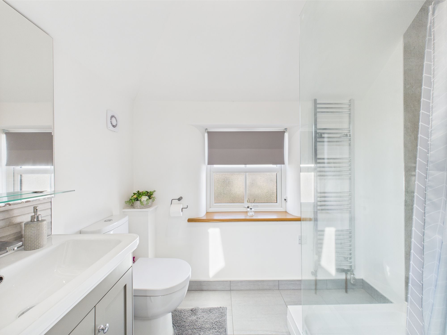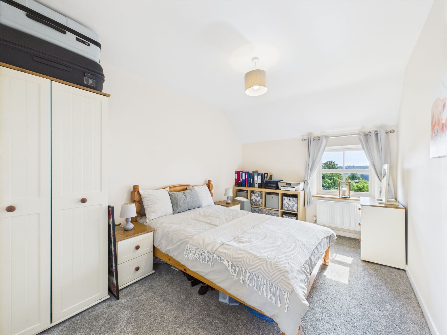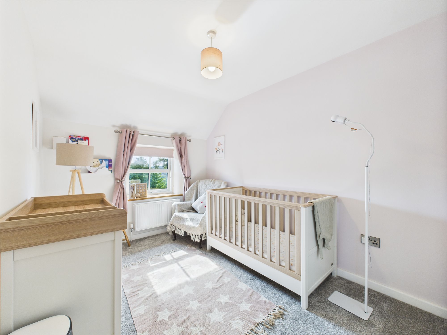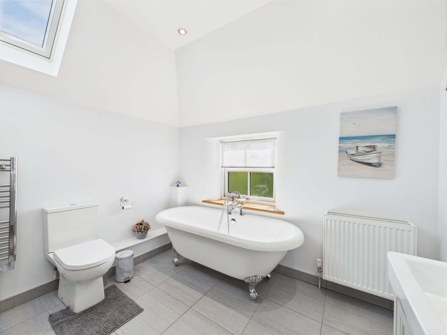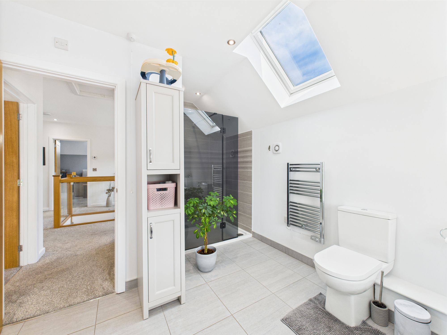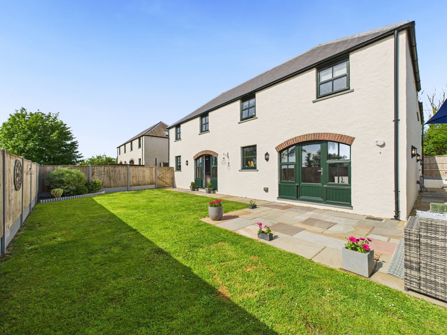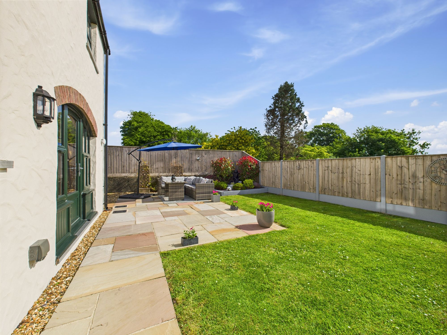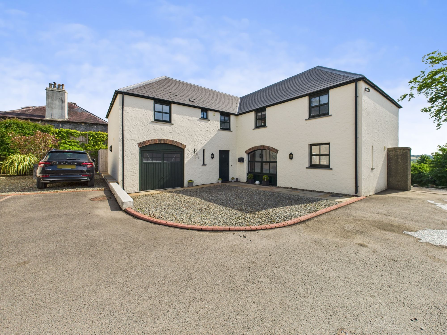Robeston Court, Robeston Wathen, SA67
Info
- Exceptional Countryside Property
- New Build Bursting with Character
- 4 Bed, 2 en-suite, Family Bathroom, Large Lounge and Kitchen/diner
- Perfect Family/forever home
- Large Driveway Suitable for Several Vehicles
- Incredible Views of the Local Area
The Property
Blackbear are delighted to present 4 Robeston Court to the open market. This exceptional detached property is located in a desirable area within short driving distance of the picturesque town of Narberth and all its amenities. The accommodation of this beautiful property consists of: Hallway, large kitchen/diner, spacious lounge, Wc, 4 bedrooms, 2 en-suites, family bathroom and versatile garage space. Blackbear highly recommend viewing this perfect family home!
Entering the property you are greeted by a light-filled hallway which provides seamless access throughout the home and to the enclosed rear garden. To the left is a door leading to the garage followed by the convenient Wc and utility area. Following the hall around to the right there is a spacious lounge area and large kitchen/diner - this home is built for entertaining friends and family! Upstairs, the landing connects the first floor of the property together - featuring 4 great sized bedrooms, 2 of which have en-suites and the main family bathroom. The whole interior of this property features all of the modern living benefits of a new-build but still has the blended aesthetic of a character property!
Externally, 4 Robeston Court is situated on a large plot with a driveway suitable for several vehicles and a generous sized enclosed rear-garden with one-of-a-kind views of the local countryside. Located within a small cul-de-sac of 3 other houses, the property has a great community feel whilst also having the benefits of a detached home! Being only a short drive from the local shops and restaurants of Narberth and Haverfordwest, the property is enviably positioned to give you and your family a fantastic place to reside!
Tenure: Freehold
Local Authority: Pembrokeshire County Council
EPC: Band C
Council Tax Band: G
Services: Mains water and electric with oil fired central heating.
Hallway 6' 7" x 17' 4" (2.01m x 5.28m)
Kitchen/Diner 17' 5" x 21' 0" (5.32m x 6.39m)
Living room 17' 2" x 18' 3" (5.24m x 5.56m)
Wc 5' 3" x 5' 4" (1.60m x 1.62m)
Utility room 5' 3" x 7' 4" (1.60m x 2.24m)
Garage 9' 4" x 17' 4" (2.84m x 5.29m)
Landing
Bedroom 1 15' 7" x 17' 4" (4.74m x 5.29m)
Master en-suite 11' 6" x 4' 0" (3.50m x 1.23m)
Family Bathroom 8' 10" x 9' 7" (2.68m x 2.91m)
Bedroom 2 13' 1" x 8' 6" (3.99m x 2.58m)
Bedroom 3 13' 1" x 9' 3" (4.00m x 2.83m)
Bedroom 4 11' 7" x 11' 8" (3.52m x 3.56m)
En-suite 5' 5" x 7' 7" (1.65m x 2.30m)
