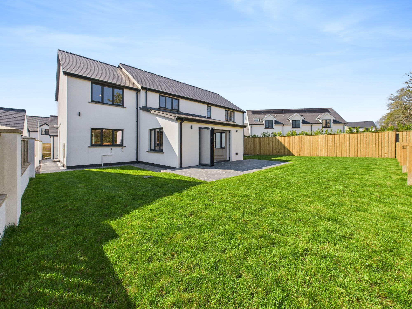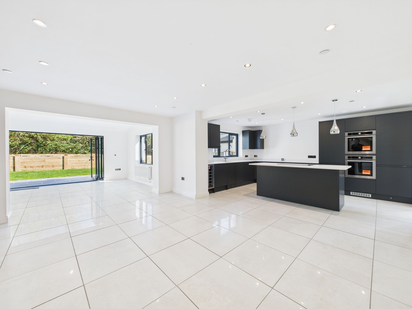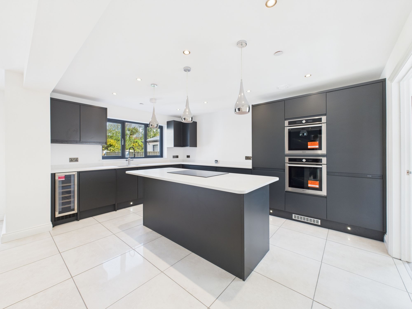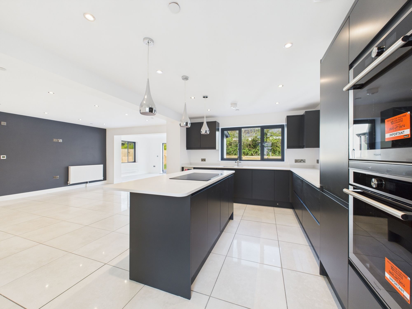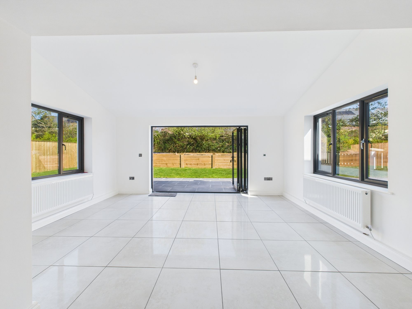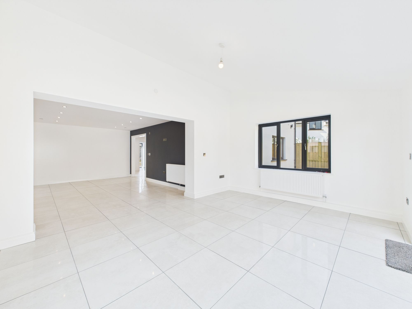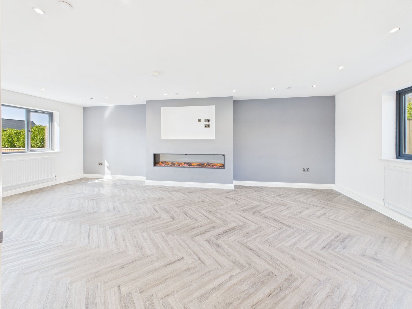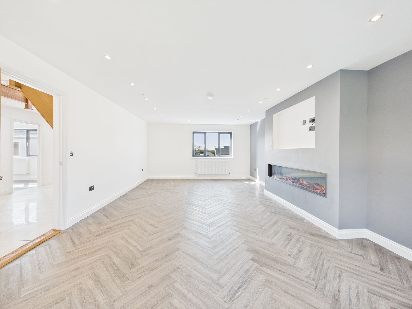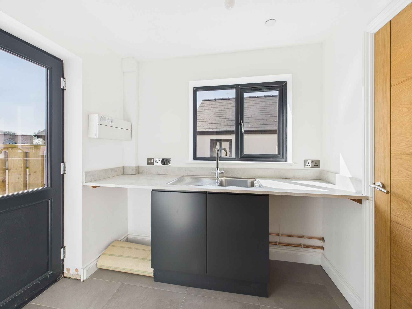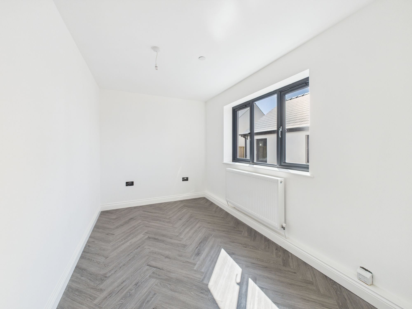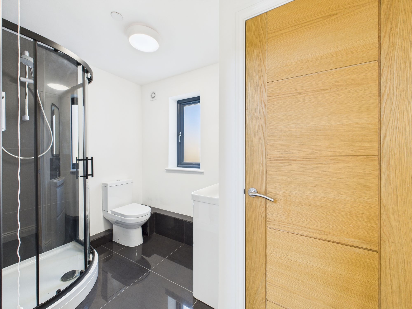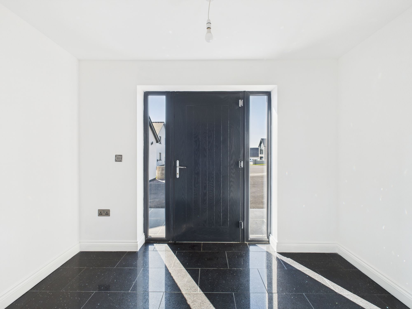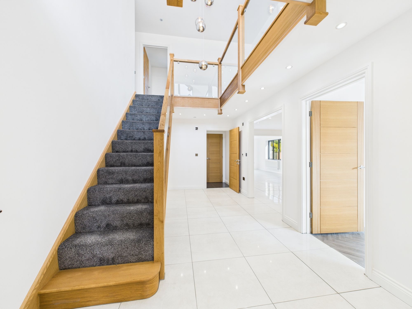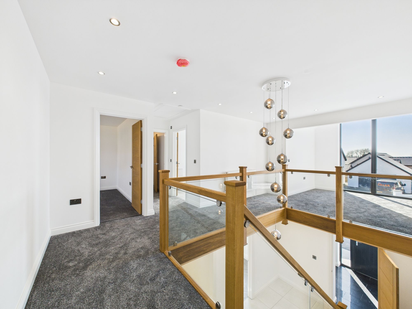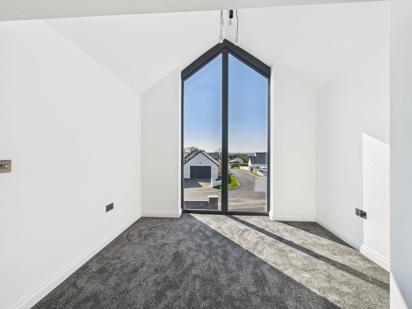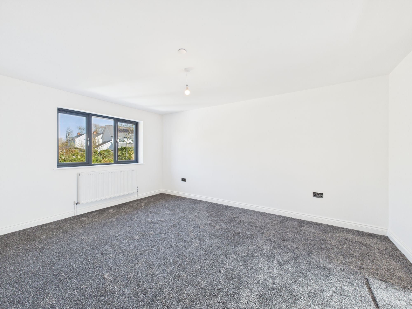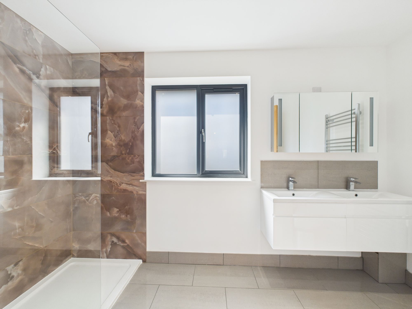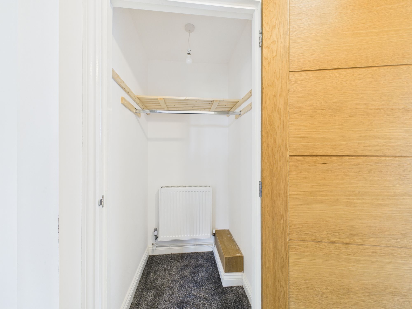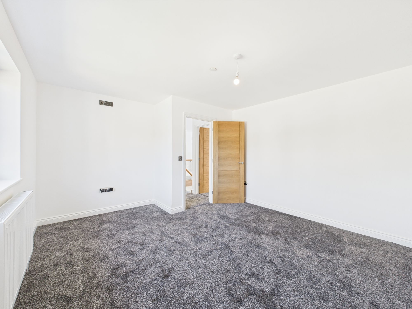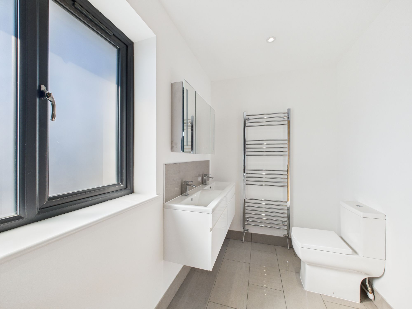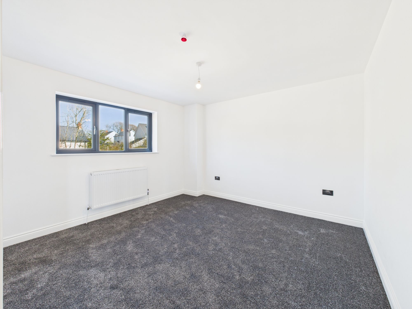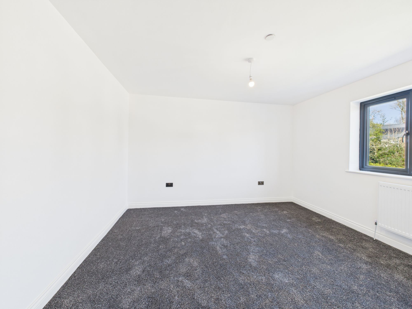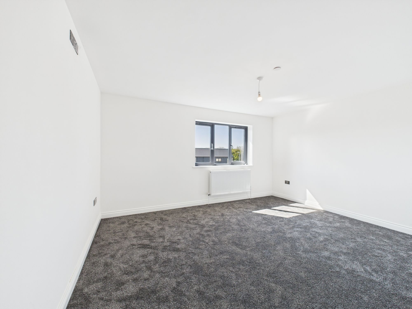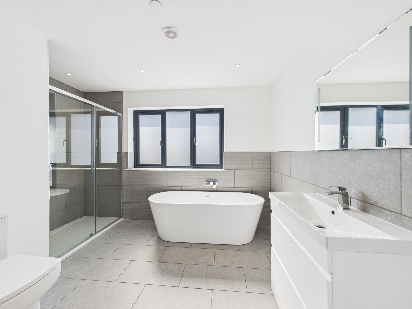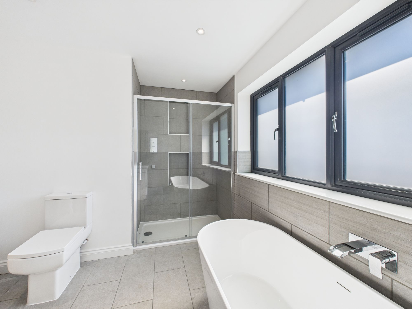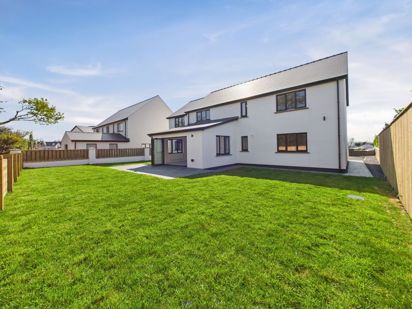Natal House, Ashmoor Gardens, Houghton, SA73 1PQ
Info
- Detached Property
- Immaculate, Spacious and Versatile Accommodation
- 5 Bedrooms, 3 Reception rooms, 3 bath/shower rooms
- Driveway and Garden
- Desirable Cul-de-sac in Idyllic Countryside
- Superb Frontal Views
- No Onward Chain
The Property
Blackbear are delighted to present Natal House, Ashmoor gardens to the open market. This immaculate, high-end property is an excellent turn-key opportunity for those looking for modern accommodation set within the beautiful Pembrokeshire countryside. The property offers spacious and versatile accommodation comprising of: Hallway, study, open plan kitchen/diner, utility room, lounge, 5 double bedrooms, 2 bathrooms and en-suite. This truly special home blends contemporary living with superb Pembrokeshire views - we highly recommend viewing!
The property enters into a large, light-filled hallway which really sets the tone for the immaculate presentation for the rest of the home. As you enter on the right there is a snug room which is ideal for either a study or a guest room. We then have the incredible, open plan kitchen/diner which provides seamless access to the rear garden via the bi-fold doors - the kitchen is not only fitted with every modern appliance that you could need but also a tap system which not only provides chilled, warm and boiling water but also 2 varieties of sparkling water as well. Finally, the bottom floor not only provides a large, separate lounge area perfect for entertaining but also a convenient shower room. The landing then not only provides access to the top floor of the property but also exceptional views of the local area. This floor has 5 double bedrooms, the master of which featuring an en-suite bathroom, and the main family bathroom.
Externally, Natal House is enviably positioned to catch sunlight throughout the day, especially in the enclosed rear-garden which is perfect for entertaining guests and enjoying warm summer afternoons and evenings. The property not only has a private driveway suitable for several vehicles but also a large, 7m x 7m garage which is ideal for either car storage, workshop area or annexe potential. This superb home is located within a short drive from local amenities, coastal walks alongside the river estuary and other exceptional qualities that Pembrokeshire has to offer. Contact us today to arrange your viewing!
Tenure: Freehold
Council Tax: Band pending
EPC Rating: B
Services: We are advised that all mains services are connected with the addition of air source heating.
Entry 5' 11" x 10' 6" (1.80m x 3.19m)
Hallway 17' 10" x 9' 5" (5.44m x 2.87m)
Study 7' 5" x 12' 5" (2.25m x 3.79m)
Lounge 1 24' 6" x 14' 6" (7.48m x 4.42m)
Kitchen/Diner 15' 1" x 25' 1" (4.61m x 7.65m)
Lounge 2 12' 0" x 16' 0" (3.67m x 4.87m)
Utility room 5' 10" x 7' 6" (1.78m x 2.29m)
Bathroom 6' 1" x 6' 4" (1.86m x 1.94m)
Landing 24' 10" x 10' 11" (7.58m x 3.32m)
Bedroom 1 15' 7" x 11' 2" (4.76m x 3.41m)
En-suite 5' 4" x 11' 3" (1.63m x 3.42m)
Bedroom 2 11' 8" x 13' 6" (3.56m x 4.12m)
Bedroom 3 6' 7" x 9' 10" (2.00m x 3.00m)
Bedroom 4 12' 6" x 14' 0" (3.81m x 4.27m)
Bedroom 5 11' 9" x 14' 6" (3.58m x 4.42m)
