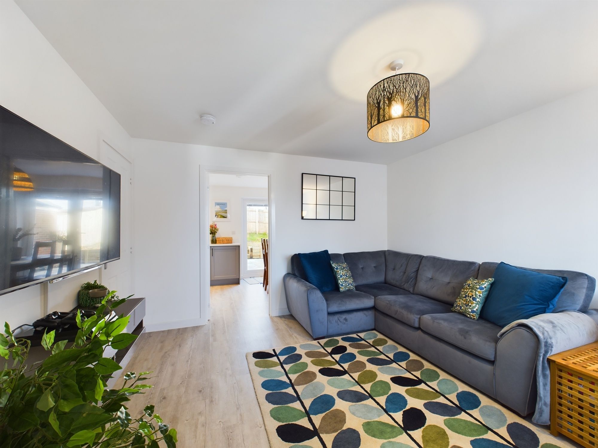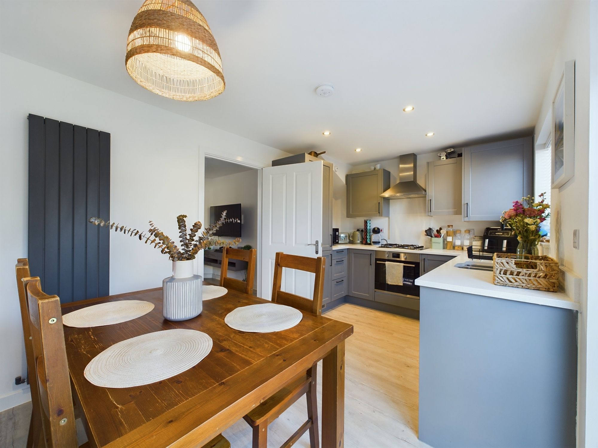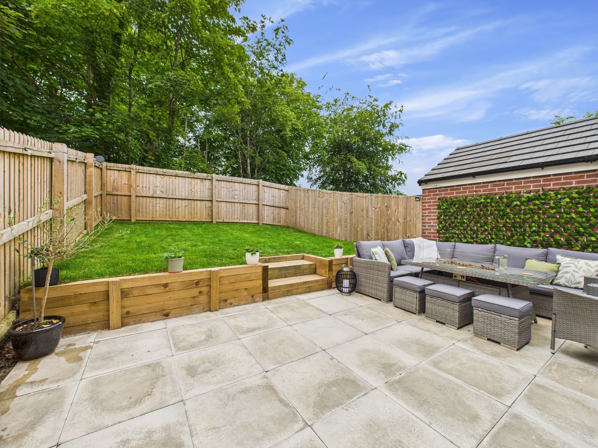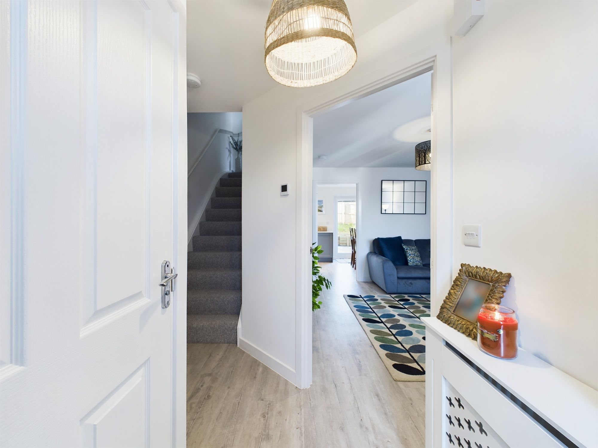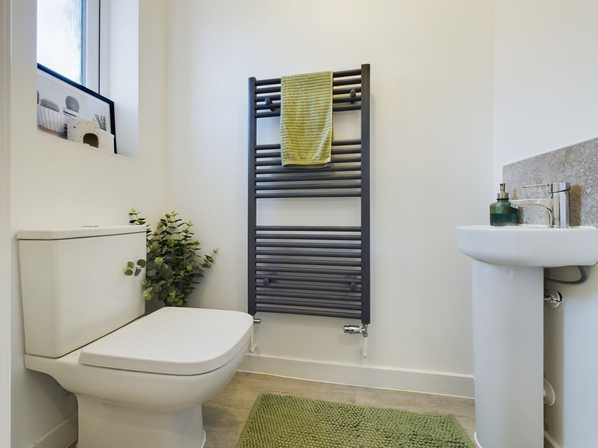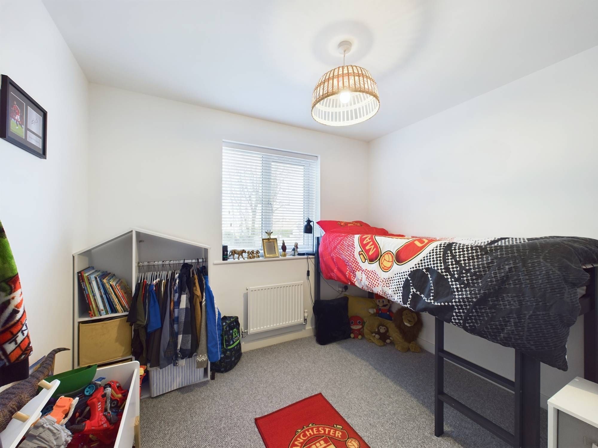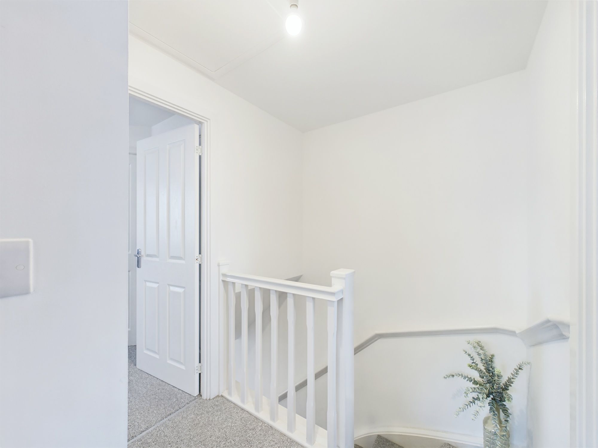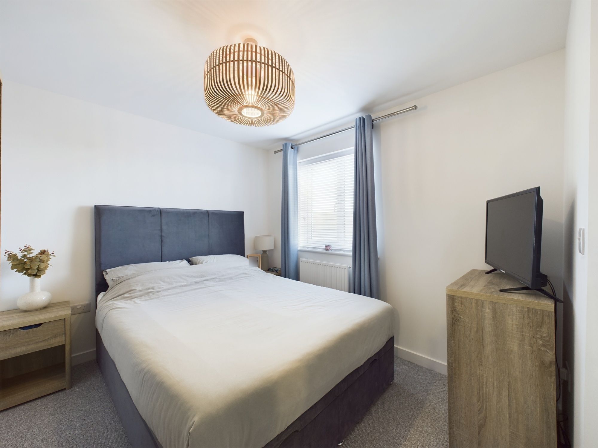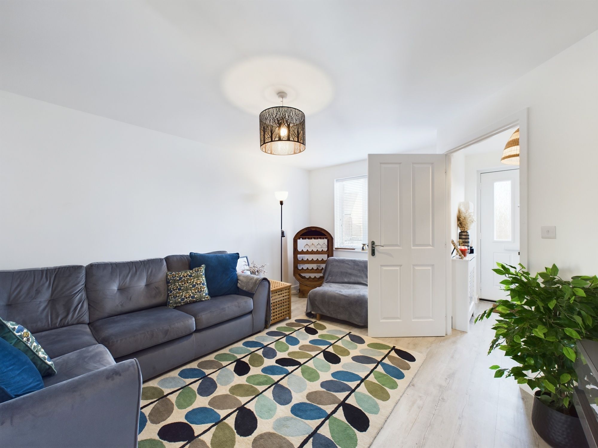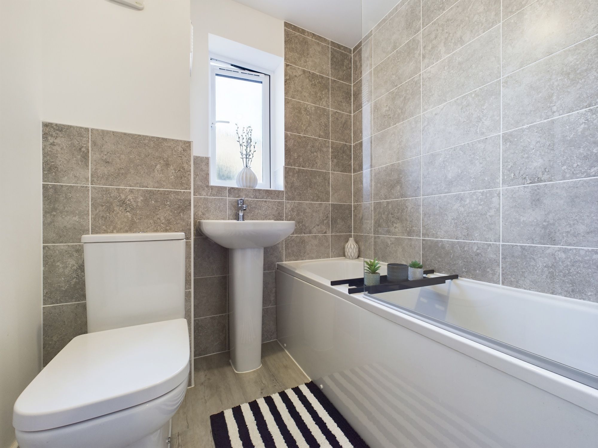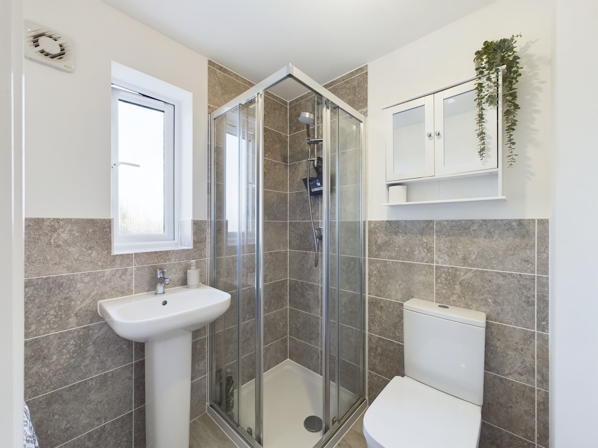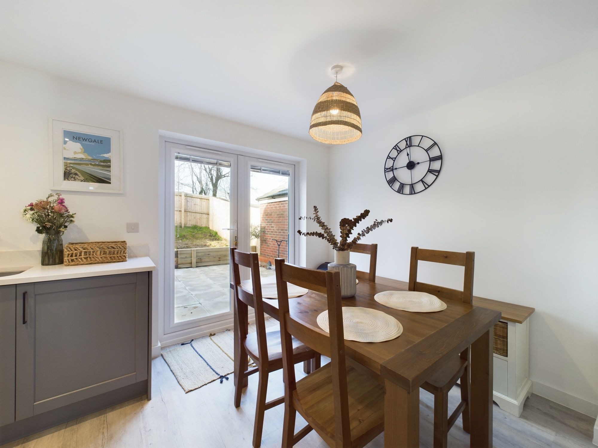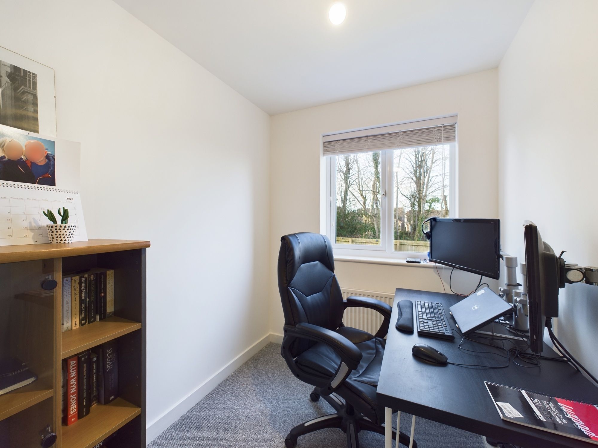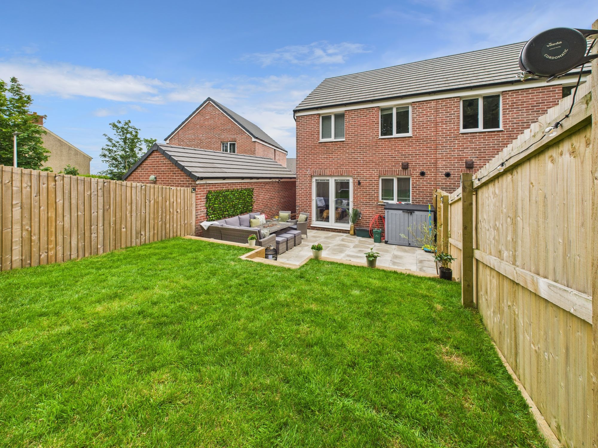Tasker Way, Haverfordwest, SA61
Info
- Semi-Detached House
- New Build
- Substantial Rear Garden
- Perfect First or Family Home
- Desirable Location, Short Distance to Town Centre
- 3 Bedrooms, Spacious Lounge and Kitchen, WC, Family Bathroom
- Immaculate and Modern Finish
- Welcoming Community/Neighbourhood
Property Summary
The Property
Blackbear are delighted to present 87 Tasker Way to the open market. Situated in the centre of a charming neighbourhood, this new-build, semi detached property is perfect for those looking for their first family home. The accommodation, which is finished to a modern and immaculate standard, comprises of: hallway, downstairs wc, large lounge and kitchen, 3 bedrooms - 1 of these with an en-suite and a family bathroom. We highly recommend viewing!
As you enter the property you are greeted by a light-filled hallway which benefits massively from the property’s south facing location. The downstairs living area features a spacious lounge and kitchen which is perfect for hosting friends and family whilst also providing seamless access to the rear garden. The property also features a convenient downstairs Wc. The inside of the home has all the benefits of a new build whilst also providing the warmth and comfort that is needed for a family home.
Externally, 87 Tasker Way has a spacious, enclosed rear garden where it is easy to imagine BBQ’s and enjoying warm summer afternoons and evenings. Along with the allotted off-road parking space that is assigned to the property, the cul-de-sac features plenty of on-street parking for hosting friends and family. The property’s location is situated perfectly to allow you a countryside escape with large parks and greenery a short walk away whilst also being a few minutes drive from Haverfordwest Town Centre.
Tenure: Freehold
Services: We are advised that all mains services are connected.
Local Authority: Pembrokeshire County Council
Council Tax: Band C
EPC Rating: B
Hallway 3' 9" x 4' 9" (1.15m x 1.46m)
WC 3' 0" x 5' 5" (0.91m x 1.65m)
Living Room 11' 11" x 14' 4" (3.63m x 4.36m)
Kitchen 15' 3" x 8' 10" (4.64m x 2.68m)
Landing 3' 7" x 6' 0" (1.09m x 1.82m)
Bedroom 1 11' 11" x 9' 6" (3.63m x 2.89m)
En-suite 5' 4" x 6' 3" (1.62m x 1.91m)
Bedroom 2 9' 1" x 7' 7" (2.77m x 2.32m)
Bedroom 3 6' 1" x 7' 7" (1.85m x 2.32m)
Bathroom 5' 7" x 6' 0" (1.70m x 1.82m)

